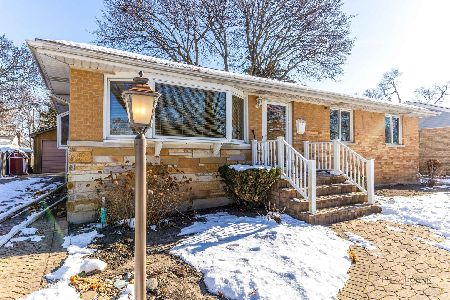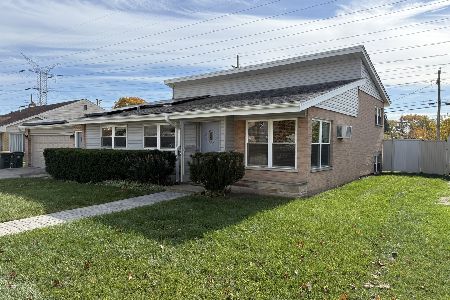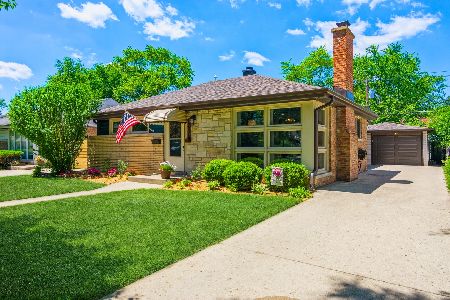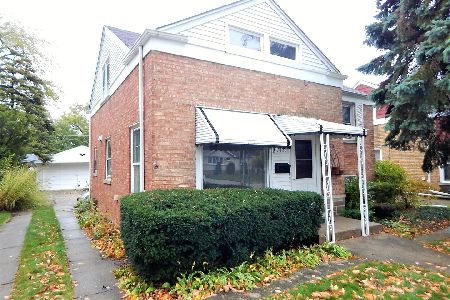9026 Mansfield Avenue, Morton Grove, Illinois 60053
$236,000
|
Sold
|
|
| Status: | Closed |
| Sqft: | 1,295 |
| Cost/Sqft: | $197 |
| Beds: | 3 |
| Baths: | 2 |
| Year Built: | 1953 |
| Property Taxes: | $4,227 |
| Days On Market: | 3714 |
| Lot Size: | 0,00 |
Description
Exceptional School District 70(Park View) Location and only 4 blocks to Park View School and park/pool. New windows 2011; New roof (house & garage) 2011; New aluminum gutters/soffits/fascia 2011; New fence in rear yard 2011. Fireplace in living room. Double closets in each bedroom. Central AC + 1 sleeved AC unit in Family Room. 25' x 14' concrete patio. Addition built approx. 1970 and is all brick. Convenient to I/94, O'Hare, Old Orchard Shopping, Library, Village Hall and Forest Preserve Golf Course, Canoe Launch, Running, Biking and Bridle Trails. Same Owners for many years.
Property Specifics
| Single Family | |
| — | |
| Ranch | |
| 1953 | |
| None | |
| RANCH | |
| No | |
| — |
| Cook | |
| — | |
| 0 / Not Applicable | |
| None | |
| Lake Michigan | |
| Public Sewer | |
| 09094666 | |
| 10174100480000 |
Nearby Schools
| NAME: | DISTRICT: | DISTANCE: | |
|---|---|---|---|
|
Grade School
Park View Elementary School |
70 | — | |
|
Middle School
Park View Elementary School |
70 | Not in DB | |
|
High School
Niles West High School |
219 | Not in DB | |
Property History
| DATE: | EVENT: | PRICE: | SOURCE: |
|---|---|---|---|
| 16 Feb, 2016 | Sold | $236,000 | MRED MLS |
| 21 Dec, 2015 | Under contract | $255,000 | MRED MLS |
| — | Last price change | $265,000 | MRED MLS |
| 1 Dec, 2015 | Listed for sale | $265,000 | MRED MLS |
| 28 May, 2019 | Sold | $292,000 | MRED MLS |
| 29 Apr, 2019 | Under contract | $299,900 | MRED MLS |
| 16 Apr, 2019 | Listed for sale | $299,900 | MRED MLS |
| 29 Jul, 2021 | Sold | $345,150 | MRED MLS |
| 2 Jul, 2021 | Under contract | $359,900 | MRED MLS |
| 16 Jun, 2021 | Listed for sale | $359,900 | MRED MLS |
Room Specifics
Total Bedrooms: 3
Bedrooms Above Ground: 3
Bedrooms Below Ground: 0
Dimensions: —
Floor Type: —
Dimensions: —
Floor Type: —
Full Bathrooms: 2
Bathroom Amenities: —
Bathroom in Basement: 0
Rooms: No additional rooms
Basement Description: Crawl,Slab
Other Specifics
| 1.5 | |
| Concrete Perimeter | |
| Asphalt | |
| Patio, Storms/Screens | |
| Fenced Yard | |
| 50 X 124 | |
| Pull Down Stair | |
| None | |
| First Floor Bedroom, First Floor Laundry, First Floor Full Bath | |
| Range, Dishwasher, Refrigerator, Washer, Dryer | |
| Not in DB | |
| Pool, Tennis Courts, Sidewalks, Street Lights | |
| — | |
| — | |
| — |
Tax History
| Year | Property Taxes |
|---|---|
| 2016 | $4,227 |
| 2019 | $8,112 |
| 2021 | $8,420 |
Contact Agent
Nearby Similar Homes
Nearby Sold Comparables
Contact Agent
Listing Provided By
Century 21 Marino, Inc.











