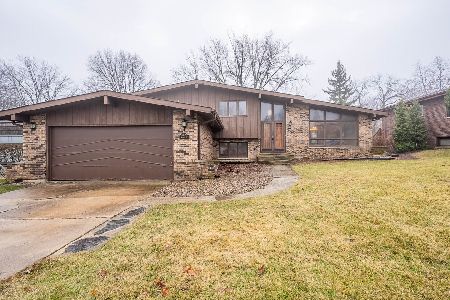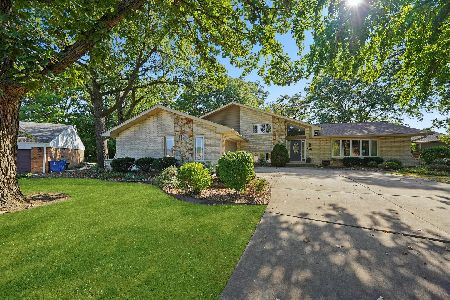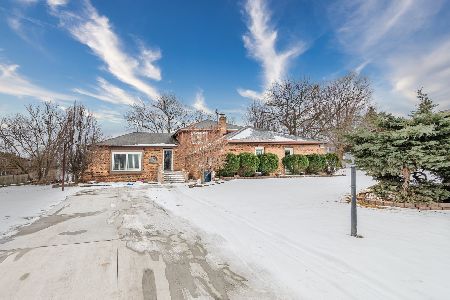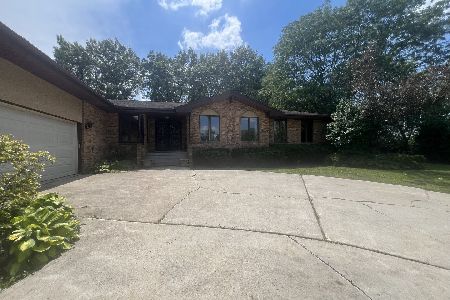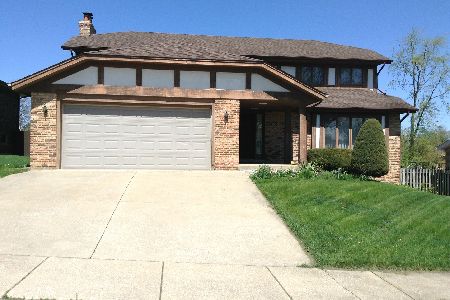9026 Sierra Lane, Palos Hills, Illinois 60465
$523,000
|
Sold
|
|
| Status: | Closed |
| Sqft: | 3,710 |
| Cost/Sqft: | $142 |
| Beds: | 5 |
| Baths: | 6 |
| Year Built: | 1985 |
| Property Taxes: | $9,123 |
| Days On Market: | 1023 |
| Lot Size: | 0,44 |
Description
Beautiful all Brick impeccably maintained large 2 story home with 5 large bedrooms, 4 full and 2 half baths sits on 3/4 acre lot on quiet culde-sac ** Hard to find Bedroom, FULL bath and a half bath on the 1st floor** FULL Basement finished with FULL Bath and tons of storage ** Media Room for large gatherings. The large open kitchen concept with ceramic tile floors, custom oak cabinets, stainless steel appliances, 2 large pantries for storage ** Spacious family room with stone decorated fireplace for entertainment ** 2 Master BR Suites options on the 2nd floor for a large family needs ** This solidly built house many mechanicals recently updated ** NEW ROOF 2020 ** New Gutters 2021 ** 2 NEW AC Units 2022 ** 2 New Patio Doors and many more updates **3 car attached garage ** huge concrete driveway can accommodate multiple cars ** Boiler gas heat ** 2 NEW Sump Pumps with battery backup ** Whole house Freshly painted ** New Blinds 2021 ** Toilets and faucets replaced in 2022* **Updated landscaping ** Major expressways just a few min away ** Close to Shopping and Restaurants ** This home is equipped with 5 thermostats ( 2 Ecobees) which regulate individually heat and cooling in 4 zones which help save energy bill * Heat is gas powered Boiler heat conveniently built at the baseboards in each room adding quietness and humidity ** NO HOA Fees **
Property Specifics
| Single Family | |
| — | |
| — | |
| 1985 | |
| — | |
| — | |
| No | |
| 0.44 |
| Cook | |
| — | |
| — / Not Applicable | |
| — | |
| — | |
| — | |
| 11748057 | |
| 23102020380000 |
Property History
| DATE: | EVENT: | PRICE: | SOURCE: |
|---|---|---|---|
| 26 May, 2023 | Sold | $523,000 | MRED MLS |
| 3 May, 2023 | Under contract | $525,000 | MRED MLS |
| 30 Mar, 2023 | Listed for sale | $525,000 | MRED MLS |
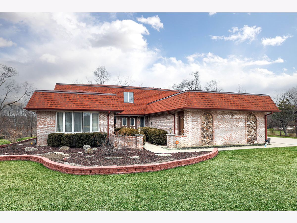
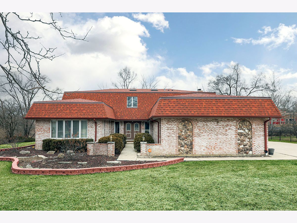
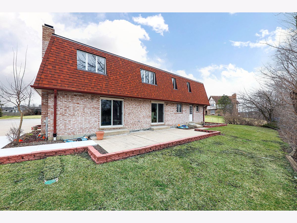
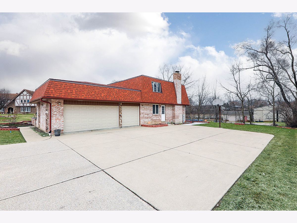
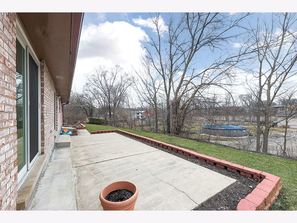
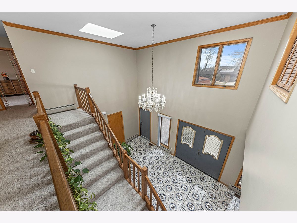
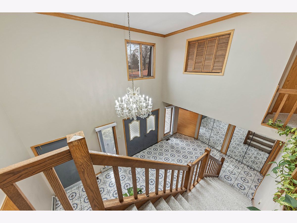
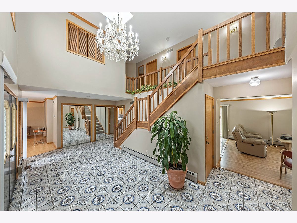
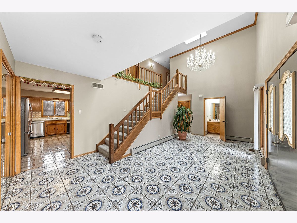
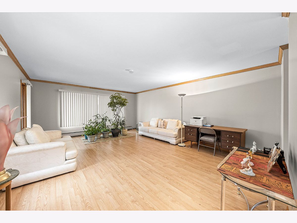
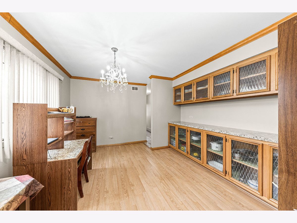
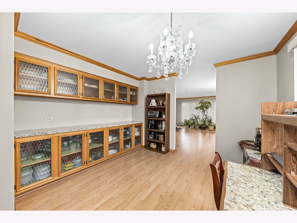
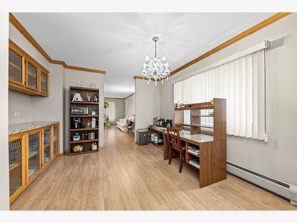
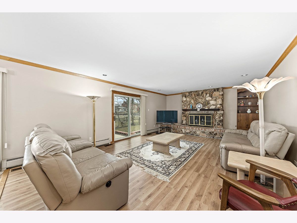
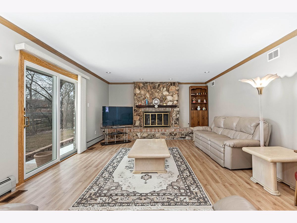
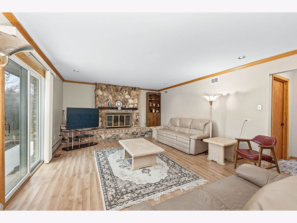
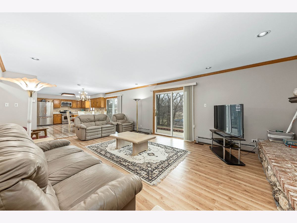
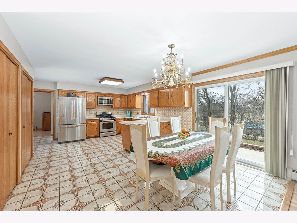
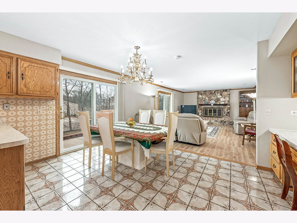
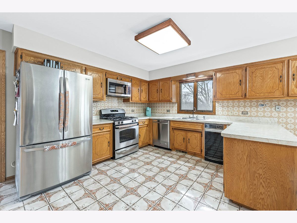
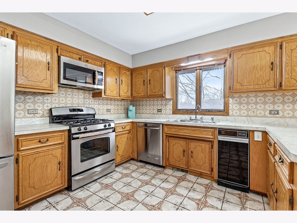
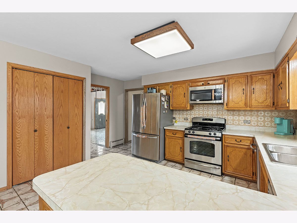
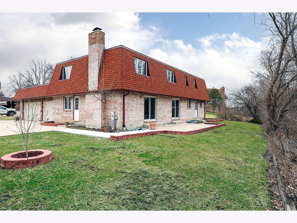
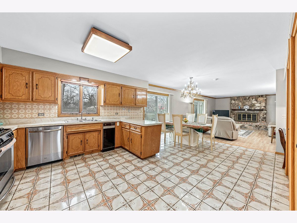
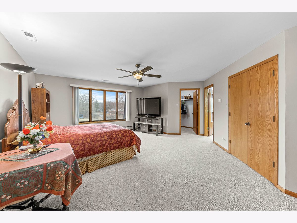
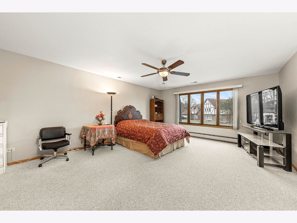
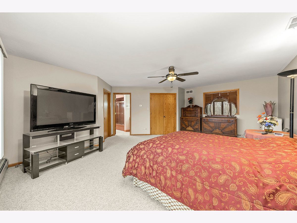
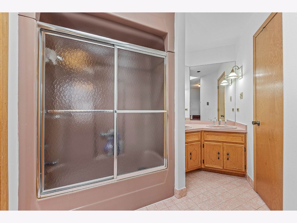
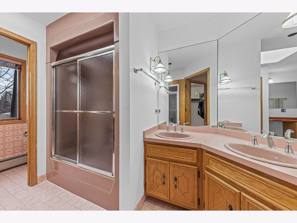
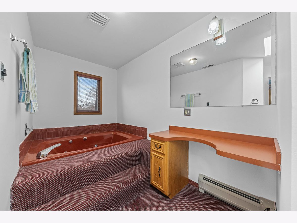
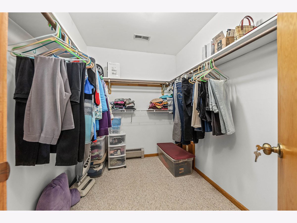
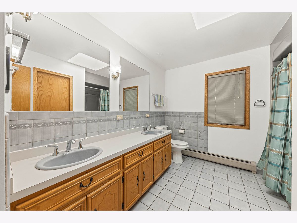
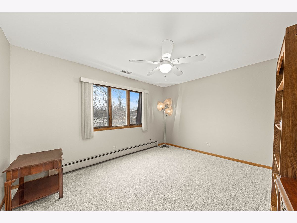
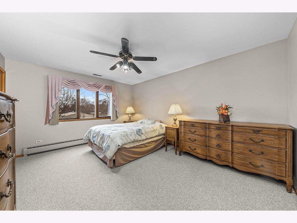
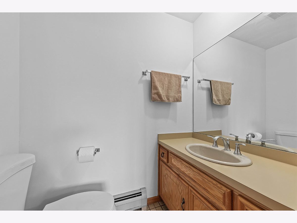
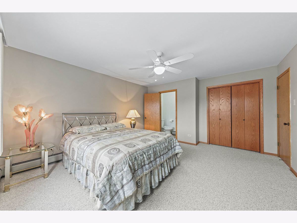
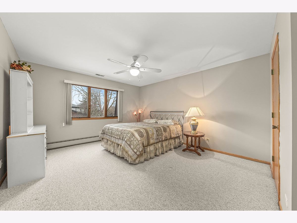
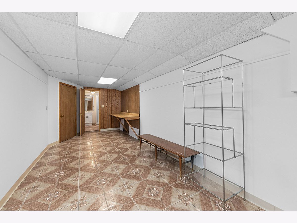
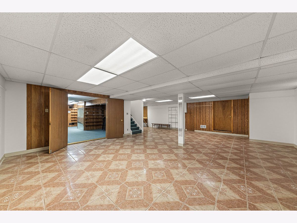
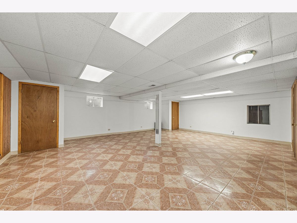
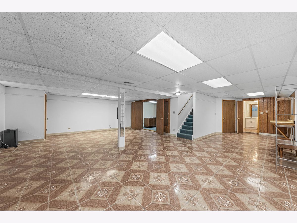
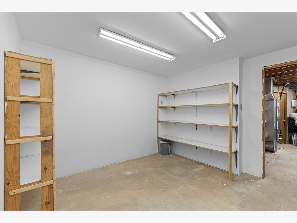
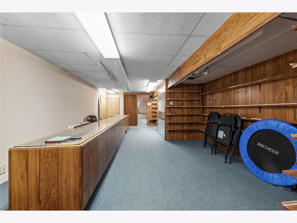
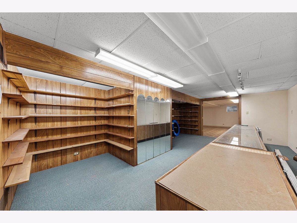
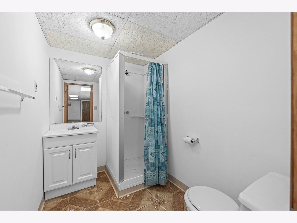
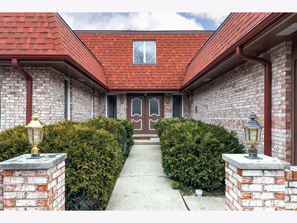
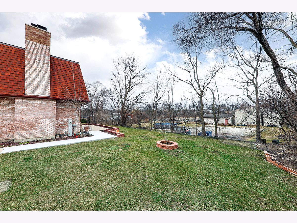
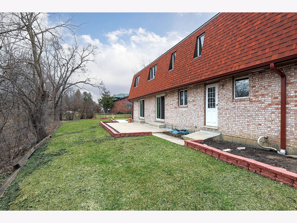
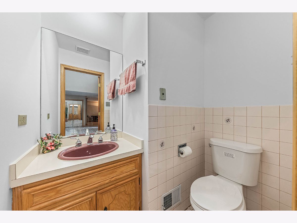
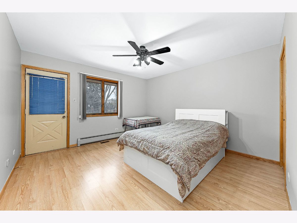
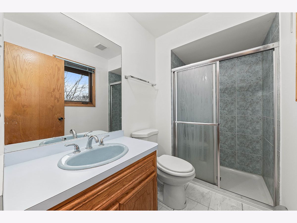
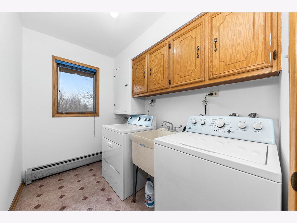
Room Specifics
Total Bedrooms: 5
Bedrooms Above Ground: 5
Bedrooms Below Ground: 0
Dimensions: —
Floor Type: —
Dimensions: —
Floor Type: —
Dimensions: —
Floor Type: —
Dimensions: —
Floor Type: —
Full Bathrooms: 6
Bathroom Amenities: Whirlpool,Separate Shower
Bathroom in Basement: 1
Rooms: —
Basement Description: Finished
Other Specifics
| 3 | |
| — | |
| — | |
| — | |
| — | |
| 99X27X133X135X180 | |
| — | |
| — | |
| — | |
| — | |
| Not in DB | |
| — | |
| — | |
| — | |
| — |
Tax History
| Year | Property Taxes |
|---|---|
| 2023 | $9,123 |
Contact Agent
Nearby Similar Homes
Nearby Sold Comparables
Contact Agent
Listing Provided By
RE/MAX Professionals Select

