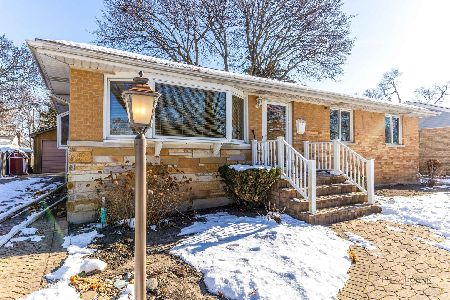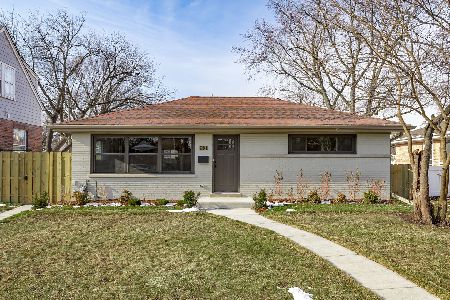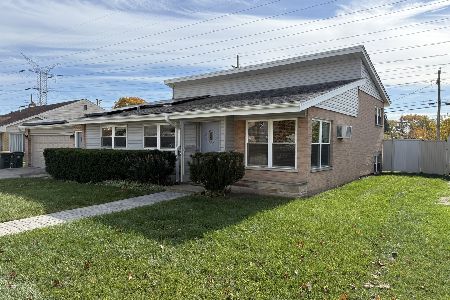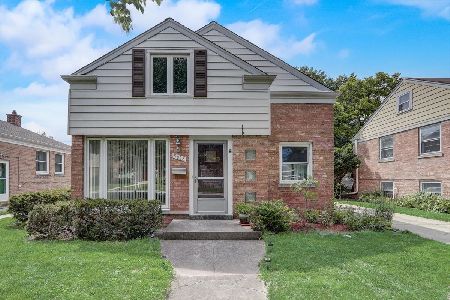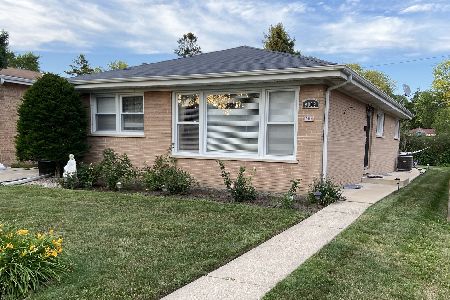9027 Menard Avenue, Morton Grove, Illinois 60053
$665,000
|
Sold
|
|
| Status: | Closed |
| Sqft: | 3,062 |
| Cost/Sqft: | $225 |
| Beds: | 4 |
| Baths: | 4 |
| Year Built: | 2008 |
| Property Taxes: | $15,589 |
| Days On Market: | 2496 |
| Lot Size: | 0,14 |
Description
Modern and elegant newer constructed brick 5 bedroom 3 and a half bathroom home on quiet tree lined street in award winning Park View School. Sunny and bright open floor concept. Chef's kitchen with stainless steel appliances, granite countertops, spacious island, and separate table area. Hardwood floors throughout. Family room has wood burning fireplace and large windows overlooking the backyard and brick patio. Elegant bathrooms with high end finishes. First floor laundry room. New window treatments throughout and great custom closets. Fabulous basement with enormous play area, great room, a second fireplace, full steam shower bathroom, bedroom, and tons of storage. 2 car garage and fenced in yard. Turn the key and move right in to this chic home close to school, shopping, parks, train, and the expressway.
Property Specifics
| Single Family | |
| — | |
| — | |
| 2008 | |
| Full | |
| — | |
| No | |
| 0.14 |
| Cook | |
| — | |
| 0 / Not Applicable | |
| None | |
| Public | |
| Public Sewer | |
| 10330374 | |
| 10174120480000 |
Nearby Schools
| NAME: | DISTRICT: | DISTANCE: | |
|---|---|---|---|
|
Grade School
Park View Elementary School |
70 | — | |
|
Middle School
Park View Elementary School |
70 | Not in DB | |
|
High School
Niles West High School |
219 | Not in DB | |
Property History
| DATE: | EVENT: | PRICE: | SOURCE: |
|---|---|---|---|
| 28 Feb, 2008 | Sold | $800,000 | MRED MLS |
| 13 Sep, 2007 | Under contract | $824,900 | MRED MLS |
| — | Last price change | $849,900 | MRED MLS |
| 29 May, 2007 | Listed for sale | $949,900 | MRED MLS |
| 31 May, 2019 | Sold | $665,000 | MRED MLS |
| 8 Apr, 2019 | Under contract | $689,000 | MRED MLS |
| 3 Apr, 2019 | Listed for sale | $689,000 | MRED MLS |
Room Specifics
Total Bedrooms: 5
Bedrooms Above Ground: 4
Bedrooms Below Ground: 1
Dimensions: —
Floor Type: Hardwood
Dimensions: —
Floor Type: Hardwood
Dimensions: —
Floor Type: Hardwood
Dimensions: —
Floor Type: —
Full Bathrooms: 4
Bathroom Amenities: Whirlpool,Separate Shower
Bathroom in Basement: 1
Rooms: Bedroom 5,Foyer,Utility Room-Lower Level,Play Room,Media Room,Den,Walk In Closet
Basement Description: Finished
Other Specifics
| 2 | |
| — | |
| Off Alley | |
| Brick Paver Patio, Storms/Screens | |
| Fenced Yard,Landscaped | |
| 50 X 124 | |
| — | |
| Full | |
| Hardwood Floors, First Floor Laundry, Walk-In Closet(s) | |
| Double Oven, Microwave, Dishwasher, Refrigerator, Freezer, Washer, Dryer, Disposal, Stainless Steel Appliance(s), Cooktop, Range Hood | |
| Not in DB | |
| — | |
| — | |
| — | |
| Wood Burning |
Tax History
| Year | Property Taxes |
|---|---|
| 2008 | $8,118 |
| 2019 | $15,589 |
Contact Agent
Nearby Similar Homes
Nearby Sold Comparables
Contact Agent
Listing Provided By
Baird & Warner


