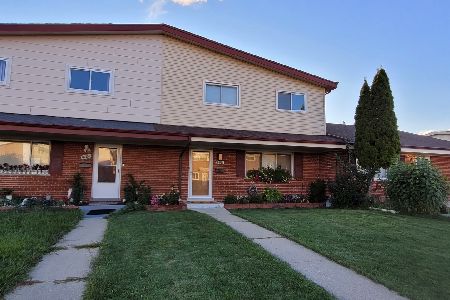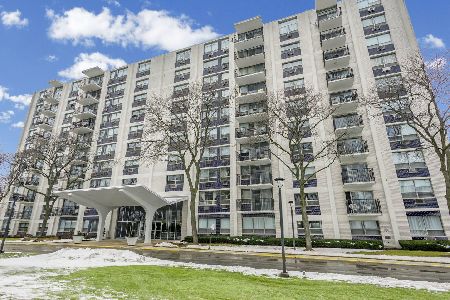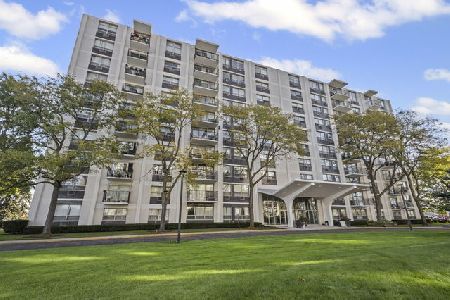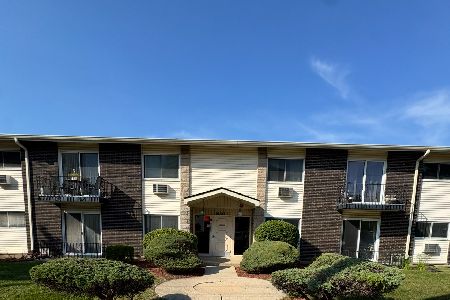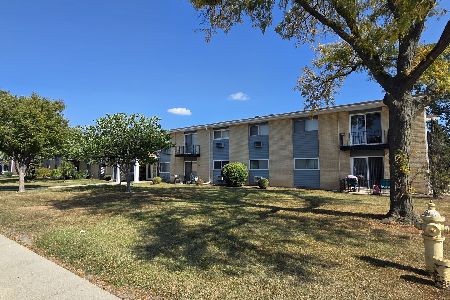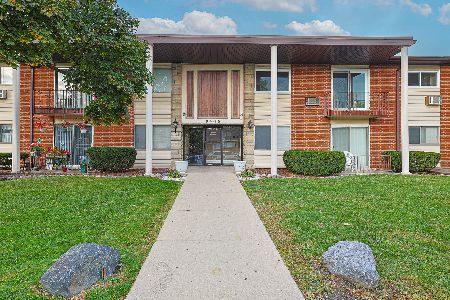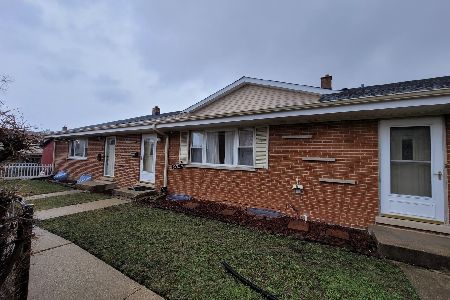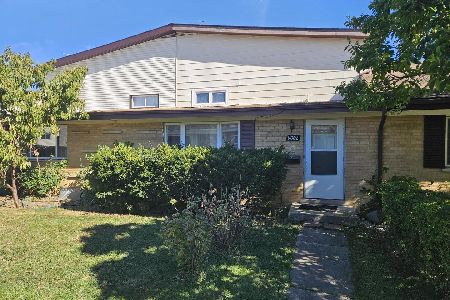9028 Emerson Street, Des Plaines, Illinois 60016
$260,000
|
Sold
|
|
| Status: | Closed |
| Sqft: | 1,549 |
| Cost/Sqft: | $168 |
| Beds: | 3 |
| Baths: | 2 |
| Year Built: | 1962 |
| Property Taxes: | $3,379 |
| Days On Market: | 1764 |
| Lot Size: | 0,00 |
Description
Why rent when you have a fantastic opportunity to live life as if you were in a single-family home with a spacious private patio? This light, airy, and freshly painted 3 bedrooms with a full bath and a newly updated powder room feature new hardwood floors, new windows and sliding glass door, all new six-panel doors throughout the house. Great kitchen layout for a large eat-in table. Some of the recent upgrades include: private vinyl white fence and gate; outdoor storage shed; newer roof, siding and gutters (2018); sump pump (2019); and hot water heater (4 years). Finished basement that can be used as a family room or recreational room. Assigned parking space. Close to many stores, restaurants, conveniences & major expressways. NO ASSOCIATION FEES!! Sold As-Is. Don't miss the opportunity to make this your new home.
Property Specifics
| Condos/Townhomes | |
| 2 | |
| — | |
| 1962 | |
| Partial | |
| — | |
| No | |
| — |
| Cook | |
| — | |
| 0 / Not Applicable | |
| None | |
| Lake Michigan,Public | |
| Public Sewer | |
| 11012075 | |
| 09152130690000 |
Nearby Schools
| NAME: | DISTRICT: | DISTANCE: | |
|---|---|---|---|
|
Grade School
Apollo Elementary School |
63 | — | |
|
Middle School
Gemini Junior High School |
63 | Not in DB | |
|
High School
Maine East High School |
207 | Not in DB | |
|
Alternate Elementary School
Mark Twain Elementary School |
— | Not in DB | |
Property History
| DATE: | EVENT: | PRICE: | SOURCE: |
|---|---|---|---|
| 24 May, 2021 | Sold | $260,000 | MRED MLS |
| 24 Mar, 2021 | Under contract | $259,900 | MRED MLS |
| 18 Mar, 2021 | Listed for sale | $259,900 | MRED MLS |
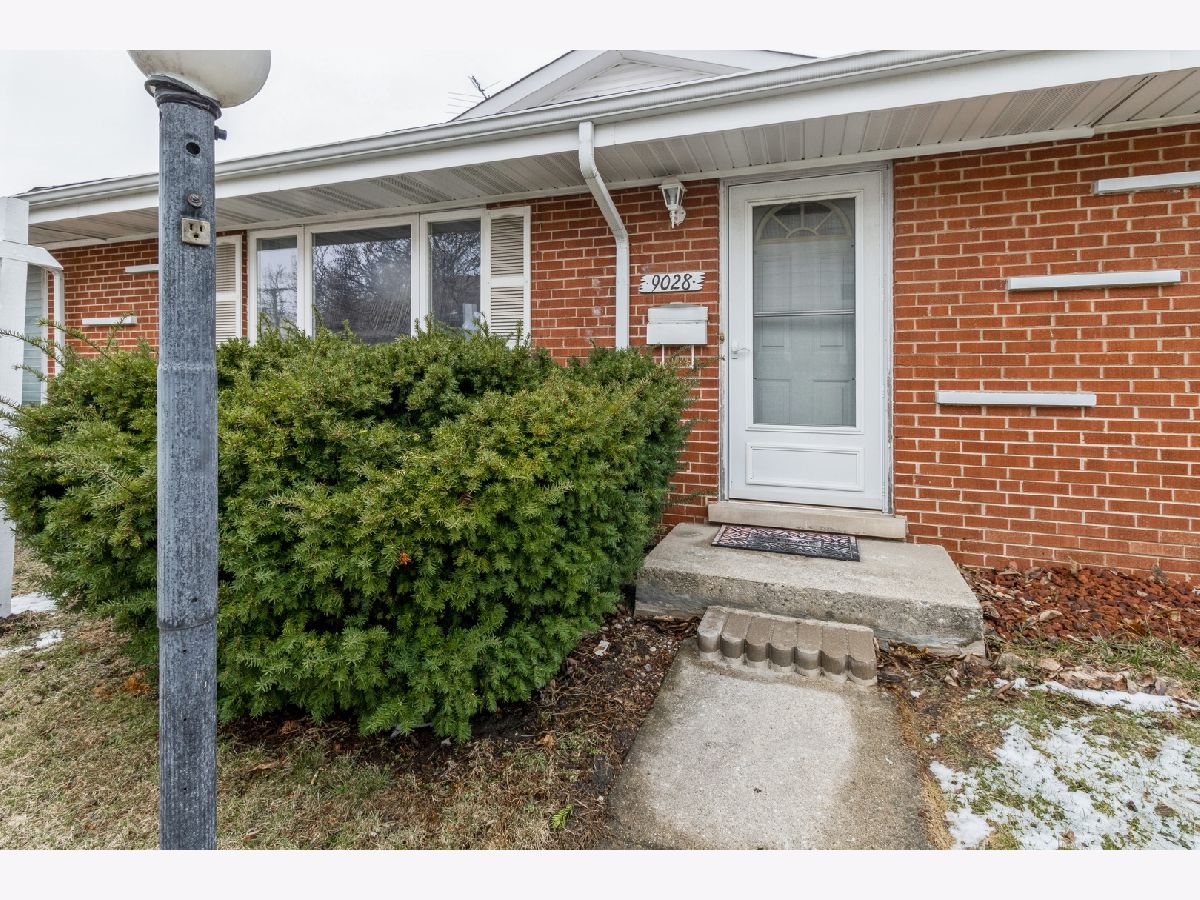









Room Specifics
Total Bedrooms: 3
Bedrooms Above Ground: 3
Bedrooms Below Ground: 0
Dimensions: —
Floor Type: Hardwood
Dimensions: —
Floor Type: Hardwood
Full Bathrooms: 2
Bathroom Amenities: Separate Shower
Bathroom in Basement: 0
Rooms: No additional rooms
Basement Description: Finished
Other Specifics
| — | |
| Concrete Perimeter | |
| — | |
| Patio | |
| Fenced Yard | |
| 70 X 25 | |
| — | |
| None | |
| Hardwood Floors, Dining Combo | |
| Range, Refrigerator, Washer, Dryer | |
| Not in DB | |
| — | |
| — | |
| — | |
| — |
Tax History
| Year | Property Taxes |
|---|---|
| 2021 | $3,379 |
Contact Agent
Nearby Similar Homes
Nearby Sold Comparables
Contact Agent
Listing Provided By
Berkshire Hathaway HomeServices Starck Real Estate

