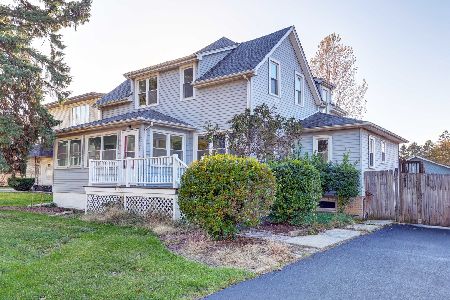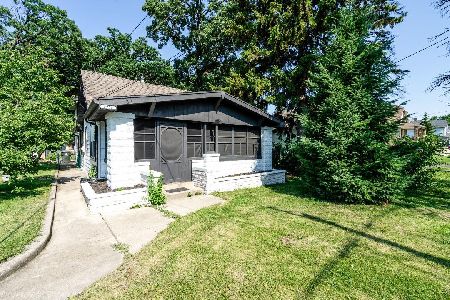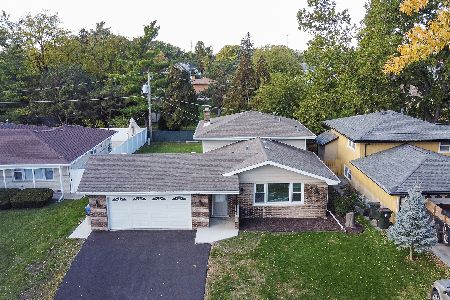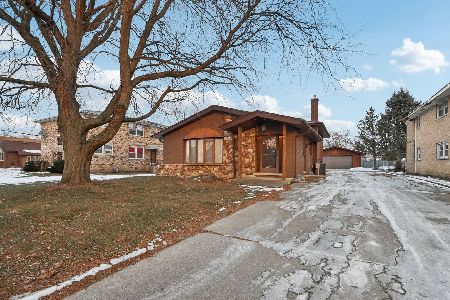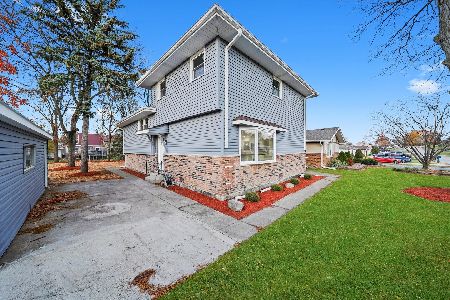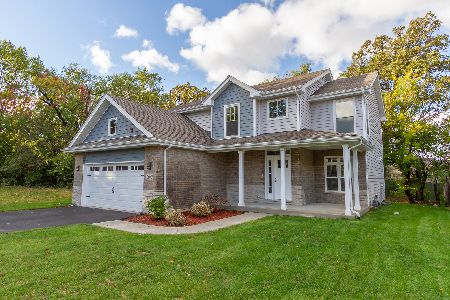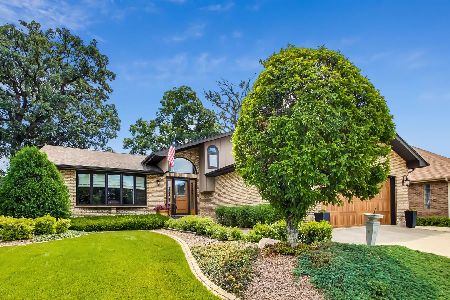9028 Oak Ridge Drive, Justice, Illinois 60458
$285,000
|
Sold
|
|
| Status: | Closed |
| Sqft: | 2,400 |
| Cost/Sqft: | $123 |
| Beds: | 4 |
| Baths: | 2 |
| Year Built: | 1990 |
| Property Taxes: | $8,883 |
| Days On Market: | 3566 |
| Lot Size: | 0,18 |
Description
Spacious 4 bdrm split-level in sought after Deer Woods. Gracious foyer with volume ceiling & skylight opens to the formal living room with gleaming new flooring and large windows. The spacious kitchen, with newer appliances, has a sunny eat-in area with sliding doors that showcase the professionally landscaped yard with a serene wooded view. The family room, with fireplace and Bose surround sound, is a favorite spot for family gatherings. Master Br has a walk-in closet + 2nd large closet. Shared Master bath has sep. vanity area w double sinks and skylight. The 2nd bath is conveniently located near family room. Additional living space in the finished basement for entertaining and extra storage. New AC, newer furnace, new doors, new lighting and newer roof. Great curb appeal in an area with immaculate homes. Walking distance to horse stables and trails. Conveniently near Xpressways. You will love this one!
Property Specifics
| Single Family | |
| — | |
| Quad Level | |
| 1990 | |
| Full | |
| — | |
| No | |
| 0.18 |
| Cook | |
| — | |
| 0 / Not Applicable | |
| None | |
| Lake Michigan | |
| Public Sewer | |
| 09190976 | |
| 18342060170000 |
Property History
| DATE: | EVENT: | PRICE: | SOURCE: |
|---|---|---|---|
| 19 Jul, 2013 | Sold | $290,000 | MRED MLS |
| 9 Jun, 2013 | Under contract | $295,000 | MRED MLS |
| — | Last price change | $300,000 | MRED MLS |
| 7 May, 2013 | Listed for sale | $300,000 | MRED MLS |
| 26 Oct, 2016 | Sold | $285,000 | MRED MLS |
| 12 Sep, 2016 | Under contract | $295,900 | MRED MLS |
| — | Last price change | $299,900 | MRED MLS |
| 11 Apr, 2016 | Listed for sale | $315,400 | MRED MLS |
Room Specifics
Total Bedrooms: 4
Bedrooms Above Ground: 4
Bedrooms Below Ground: 0
Dimensions: —
Floor Type: Carpet
Dimensions: —
Floor Type: Wood Laminate
Dimensions: —
Floor Type: Wood Laminate
Full Bathrooms: 2
Bathroom Amenities: Separate Shower
Bathroom in Basement: 0
Rooms: Recreation Room,Storage,Walk In Closet
Basement Description: Finished
Other Specifics
| 2.5 | |
| Concrete Perimeter | |
| Concrete | |
| Patio | |
| Cul-De-Sac,Fenced Yard,Forest Preserve Adjacent | |
| 7872 SF | |
| Pull Down Stair | |
| — | |
| Vaulted/Cathedral Ceilings, Skylight(s), Bar-Dry | |
| Range, Microwave, Dishwasher, High End Refrigerator, Washer, Dryer, Disposal | |
| Not in DB | |
| Horse-Riding Trails | |
| — | |
| — | |
| Wood Burning, Gas Starter |
Tax History
| Year | Property Taxes |
|---|---|
| 2013 | $5,474 |
| 2016 | $8,883 |
Contact Agent
Nearby Similar Homes
Nearby Sold Comparables
Contact Agent
Listing Provided By
Magnum Realty

