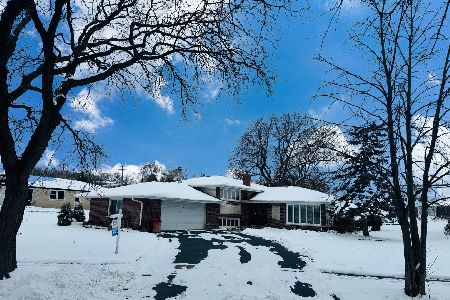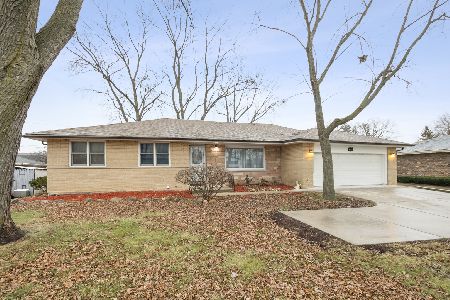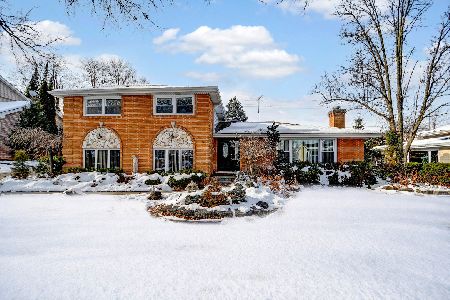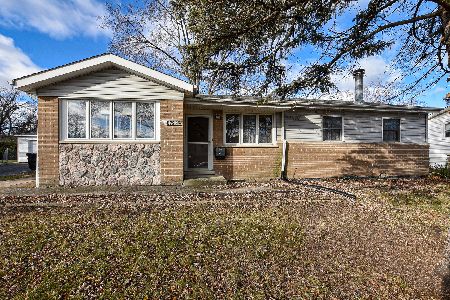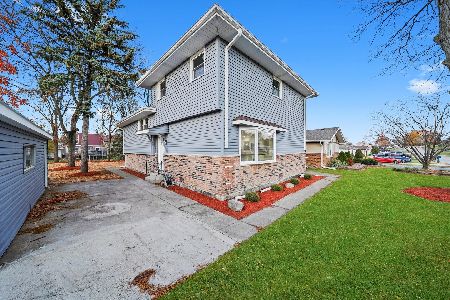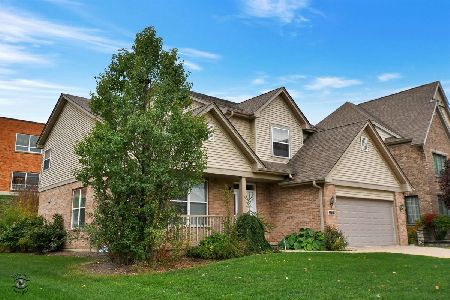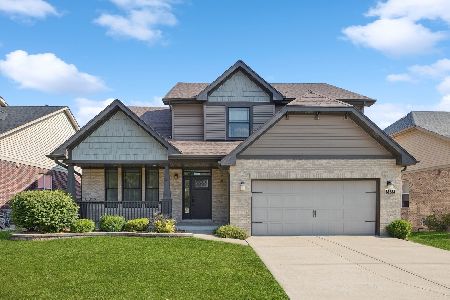9029 Park Hill Court, Hickory Hills, Illinois 60457
$427,000
|
Sold
|
|
| Status: | Closed |
| Sqft: | 2,969 |
| Cost/Sqft: | $155 |
| Beds: | 4 |
| Baths: | 3 |
| Year Built: | 2010 |
| Property Taxes: | $12,969 |
| Days On Market: | 2916 |
| Lot Size: | 0,00 |
Description
STUNNING! Four Bedroom Two-Story w/Superb Finished Bsmt! Upgraded Top to Bottom/Inside & Out. Rare 'Astor' Model (Enhanced/Personalized) Boasts Abundant Sq Footage of Relaxing/Entertaining Space. Soaring 18 Ft Ceilings in Foyer/Fam Rm, Gorgeous View From 2nd Lvl. Fantastic Flr to Ceiling Brick FP. Voluminous Windows. Expanded Arched Doorways, Designer Tray Ceilings, Hardwd Flrs, Rails, Stairway & Landing. Gourmet Kitchen Loaded w/Upgrades. Ideal Island/Brkfst Bar & Spacious Dinette. French Door Access to Patio & Yard Great For Entertaining/Outdoor Grilling. Bedrms All Generous Size. Master Bedrm Has Everything You Desire & More! 2nd Master Bedrm Provides Privacy, Walk-in Closet & Guest Bath Access. AWESOME Lower Lvl 2nd Fam Rm. 9' Ceilings. Ideal Custom Counter, Cabinets, Sink. HUGE Storage Rms. 2+ Car Garage w/Add'l Storage Area. Prof Landscaped Larger Lot, Private Fenced Yard, Custom Storage 'House". Quiet Cul-de-sac Yet Convenient to Everything. MUCH MORE! SHARP Home - GRAB IT!
Property Specifics
| Single Family | |
| — | |
| Contemporary | |
| 2010 | |
| Full | |
| PARK HILL ESTATES - ASTOR | |
| No | |
| — |
| Cook | |
| — | |
| 0 / Not Applicable | |
| None | |
| Lake Michigan | |
| Public Sewer | |
| 09838859 | |
| 23021000200000 |
Nearby Schools
| NAME: | DISTRICT: | DISTANCE: | |
|---|---|---|---|
|
Grade School
Glen Oaks Elementary School |
117 | — | |
|
Middle School
H H Conrady Junior High School |
117 | Not in DB | |
|
High School
Amos Alonzo Stagg High School |
230 | Not in DB | |
Property History
| DATE: | EVENT: | PRICE: | SOURCE: |
|---|---|---|---|
| 9 Mar, 2018 | Sold | $427,000 | MRED MLS |
| 31 Jan, 2018 | Under contract | $459,711 | MRED MLS |
| 22 Jan, 2018 | Listed for sale | $459,711 | MRED MLS |
Room Specifics
Total Bedrooms: 4
Bedrooms Above Ground: 4
Bedrooms Below Ground: 0
Dimensions: —
Floor Type: Carpet
Dimensions: —
Floor Type: Carpet
Dimensions: —
Floor Type: Carpet
Full Bathrooms: 3
Bathroom Amenities: Whirlpool,Separate Shower,Double Sink
Bathroom in Basement: 0
Rooms: Foyer,Recreation Room,Storage
Basement Description: Finished,Bathroom Rough-In
Other Specifics
| 2.5 | |
| Concrete Perimeter | |
| Concrete,Side Drive | |
| Patio, Porch | |
| Cul-De-Sac,Fenced Yard,Landscaped | |
| 11086 | |
| — | |
| Full | |
| Vaulted/Cathedral Ceilings, Hardwood Floors, Wood Laminate Floors, First Floor Laundry | |
| Double Oven, Microwave, Dishwasher, High End Refrigerator, Washer, Dryer, Stainless Steel Appliance(s), Wine Refrigerator, Cooktop | |
| Not in DB | |
| Park, Curbs, Sidewalks, Street Lights, Street Paved | |
| — | |
| — | |
| Wood Burning, Electric, Gas Log |
Tax History
| Year | Property Taxes |
|---|---|
| 2018 | $12,969 |
Contact Agent
Nearby Similar Homes
Nearby Sold Comparables
Contact Agent
Listing Provided By
Coldwell Banker Residential

