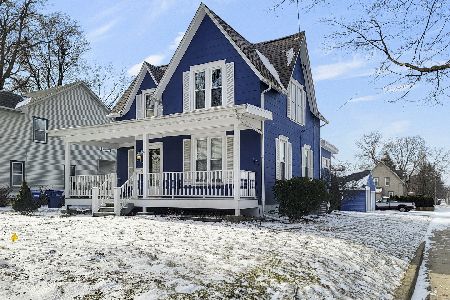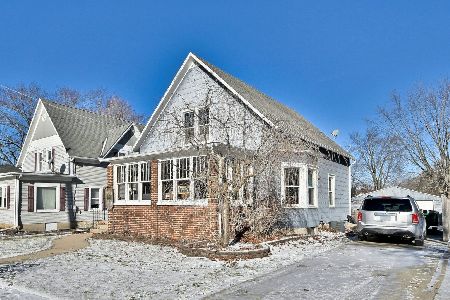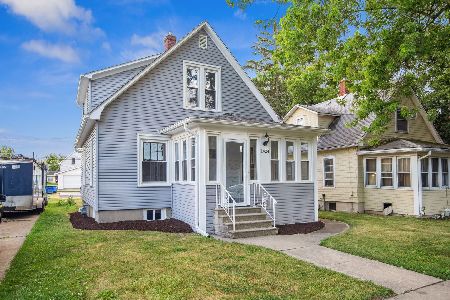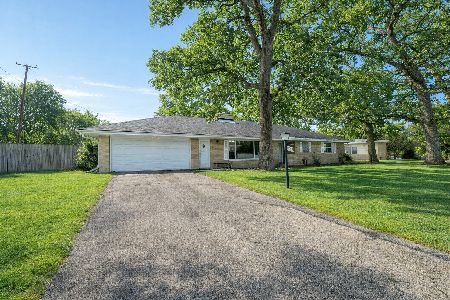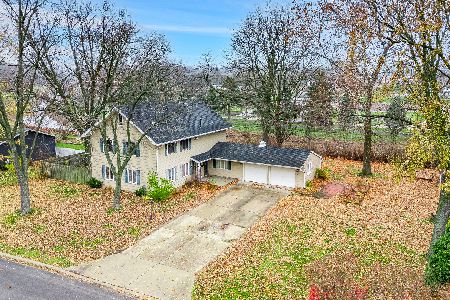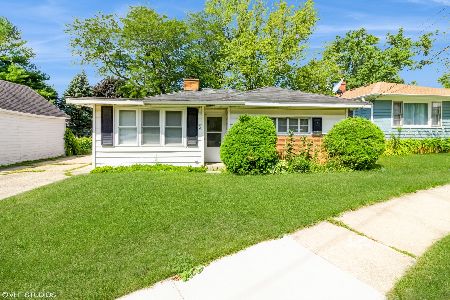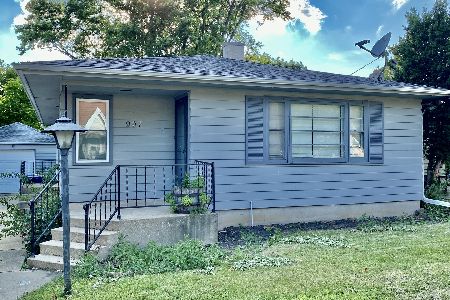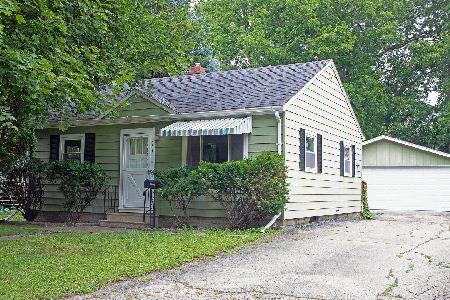903 13th Street, Dekalb, Illinois 60115
$149,900
|
Sold
|
|
| Status: | Closed |
| Sqft: | 0 |
| Cost/Sqft: | — |
| Beds: | 2 |
| Baths: | 1 |
| Year Built: | — |
| Property Taxes: | $4,534 |
| Days On Market: | 1732 |
| Lot Size: | 0,16 |
Description
This picture-perfect ranch home has been nearly completely updated inside. The kitchen has been completed updated with white colonist cabinets, a full stainless steel appliance package, high-end oil rubbed bronze pot filler faucet and more. The kitchen and living room feature new flooring and the rest of the home features brand new carpet. The entire home has been freshly painted in modern grey color palette. Both bedrooms include large closets with extra storage and plenty of space. The bathroom has also been completely updated with new vanity and mirror, new toilet and new tub and shower hardware. The home also features an updated electrical panel and sewer for worry free living. Outside, this home also includes an oversized 2-car garage with opener, a patio area and a garden shed attached to the side of the home. Professional landscaping and mature trees surround the home. The back yard is much bigger than it looks and features a brick fire ring and plenty of space. Come check out this beautiful home!
Property Specifics
| Single Family | |
| — | |
| Ranch | |
| — | |
| None | |
| — | |
| No | |
| 0.16 |
| De Kalb | |
| — | |
| 0 / Not Applicable | |
| None | |
| Public | |
| Public Sewer | |
| 11081050 | |
| 0814480027 |
Property History
| DATE: | EVENT: | PRICE: | SOURCE: |
|---|---|---|---|
| 30 Jun, 2008 | Sold | $74,900 | MRED MLS |
| 28 May, 2008 | Under contract | $74,900 | MRED MLS |
| 22 May, 2008 | Listed for sale | $74,900 | MRED MLS |
| 2 Jul, 2021 | Sold | $149,900 | MRED MLS |
| 12 May, 2021 | Under contract | $149,900 | MRED MLS |
| 7 May, 2021 | Listed for sale | $149,900 | MRED MLS |
| 11 Dec, 2024 | Sold | $168,000 | MRED MLS |
| 17 Oct, 2024 | Under contract | $164,000 | MRED MLS |
| 11 Oct, 2024 | Listed for sale | $164,000 | MRED MLS |
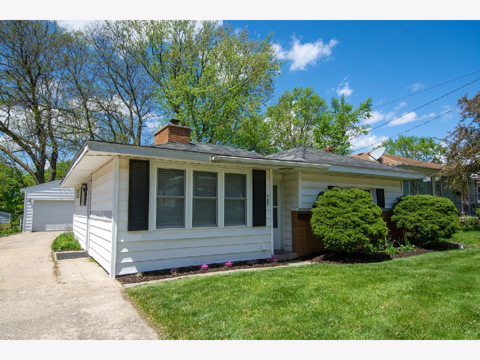
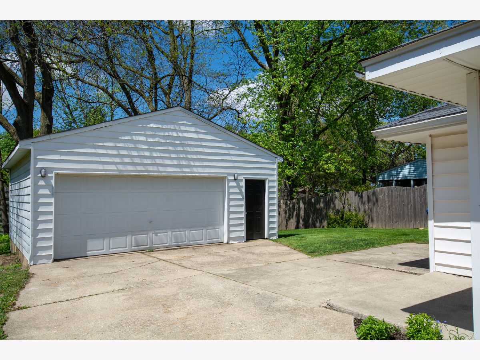
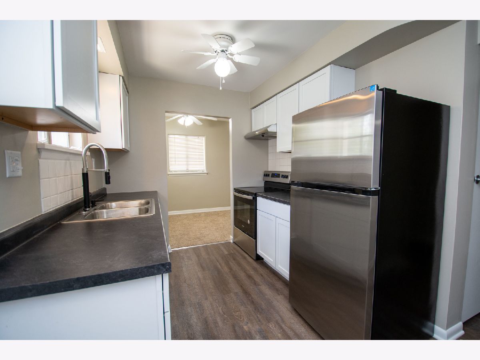
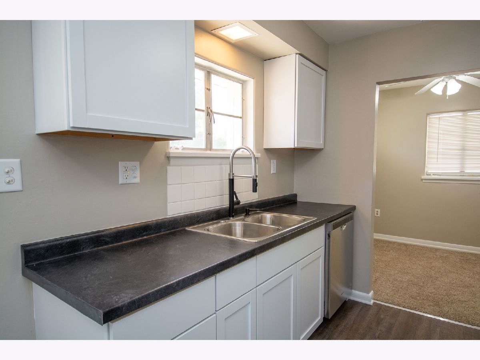
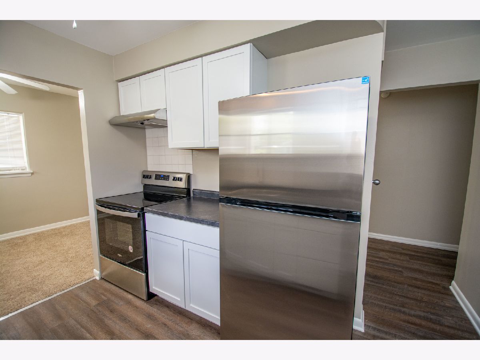
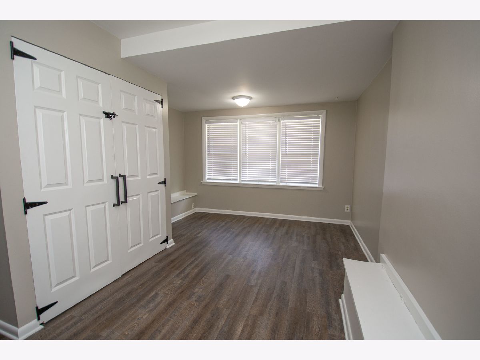
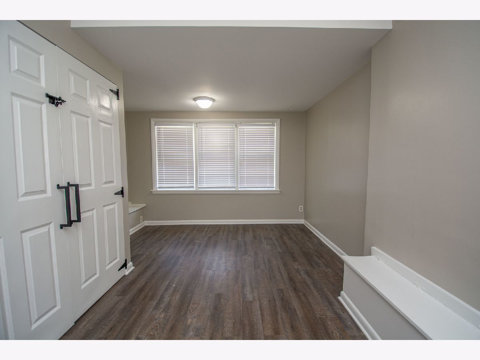
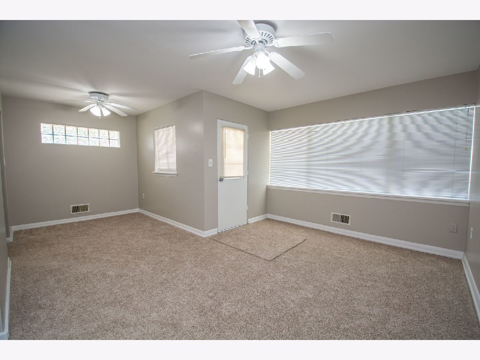
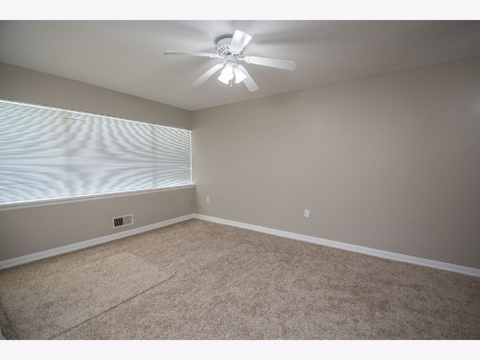
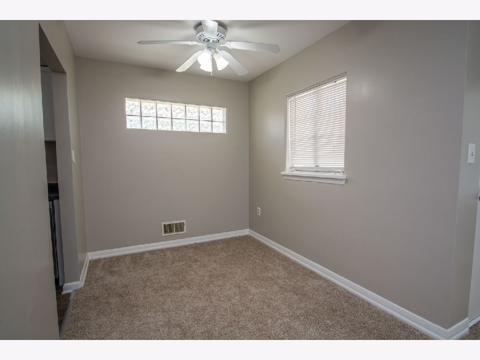
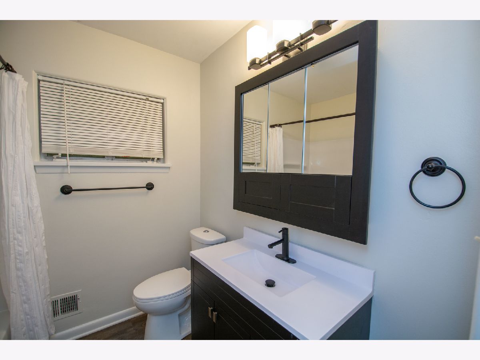
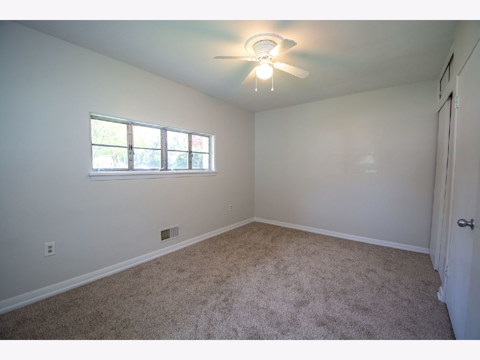
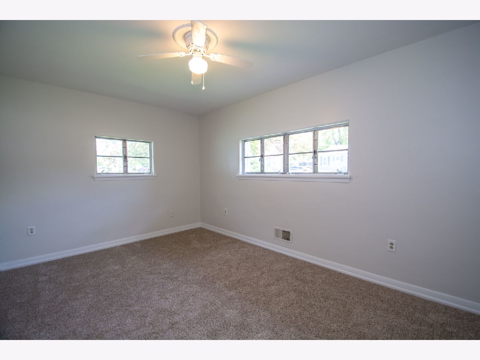
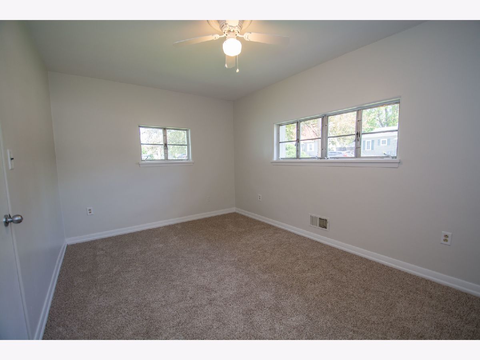
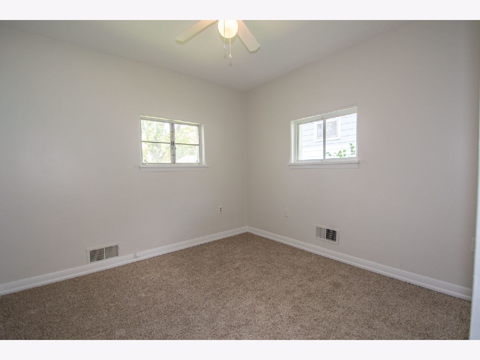
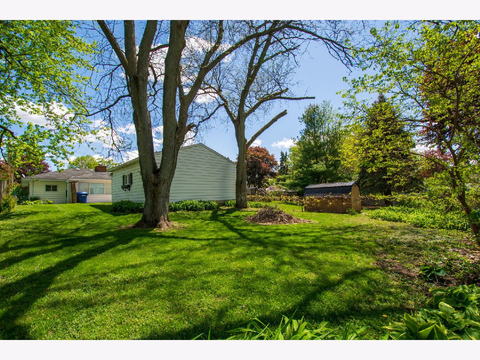
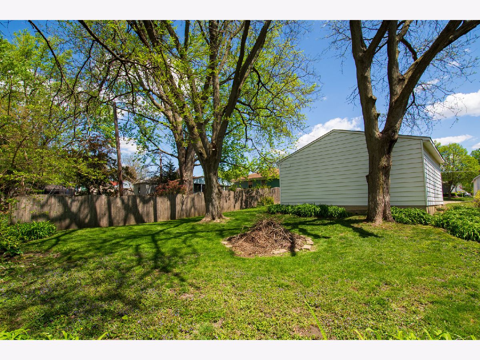
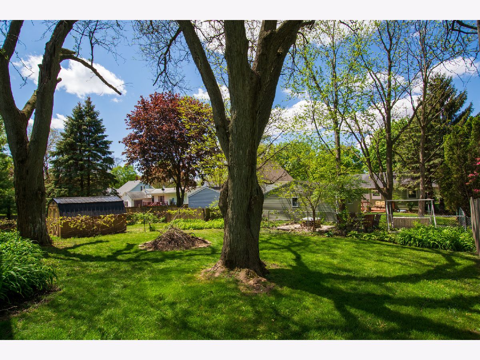
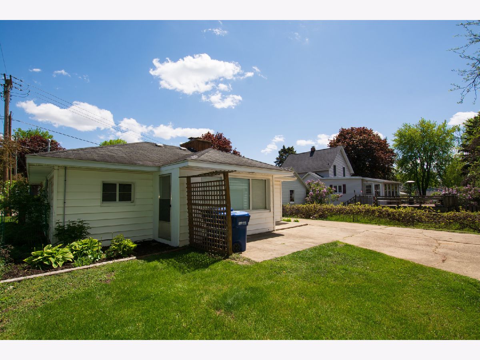
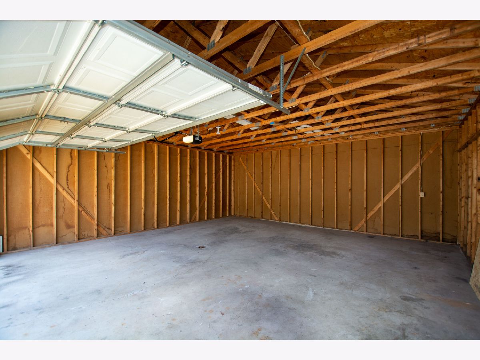
Room Specifics
Total Bedrooms: 2
Bedrooms Above Ground: 2
Bedrooms Below Ground: 0
Dimensions: —
Floor Type: Carpet
Full Bathrooms: 1
Bathroom Amenities: —
Bathroom in Basement: 0
Rooms: Storage
Basement Description: Slab
Other Specifics
| 2 | |
| Concrete Perimeter | |
| Shared | |
| Patio, Fire Pit | |
| — | |
| 50X136 | |
| — | |
| None | |
| Wood Laminate Floors, First Floor Bedroom, First Floor Laundry, First Floor Full Bath | |
| Range, Dishwasher, Refrigerator, Stainless Steel Appliance(s) | |
| Not in DB | |
| Park, Curbs, Sidewalks | |
| — | |
| — | |
| — |
Tax History
| Year | Property Taxes |
|---|---|
| 2008 | $2,773 |
| 2021 | $4,534 |
| 2024 | $4,264 |
Contact Agent
Nearby Similar Homes
Contact Agent
Listing Provided By
Century 21 Affiliated - Aurora

