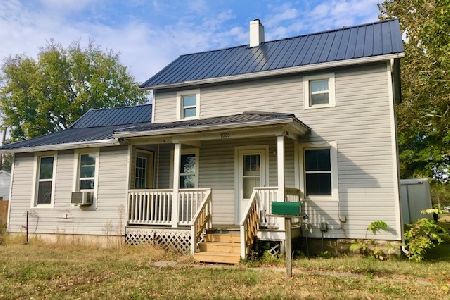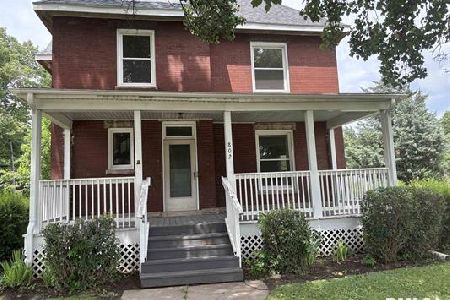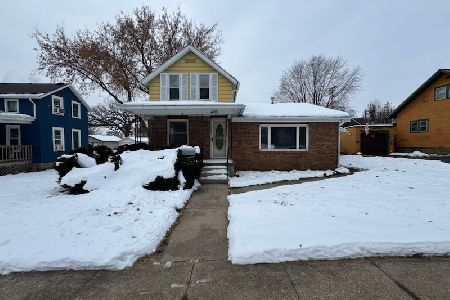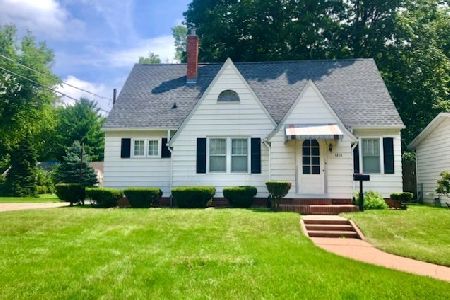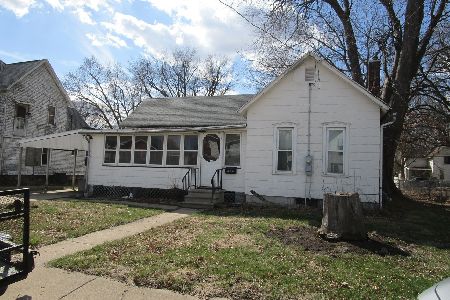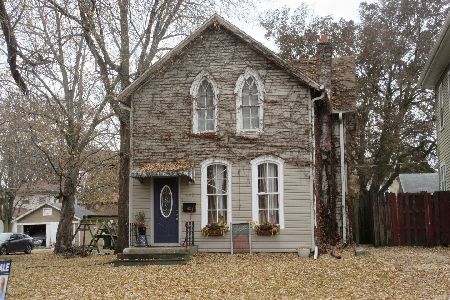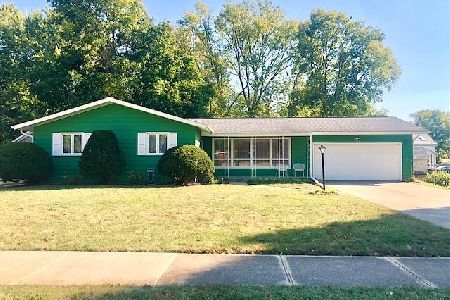903 8th Avenue, Sterling, Illinois 61081
$147,000
|
Sold
|
|
| Status: | Closed |
| Sqft: | 1,941 |
| Cost/Sqft: | $80 |
| Beds: | 3 |
| Baths: | 2 |
| Year Built: | 1852 |
| Property Taxes: | $3,690 |
| Days On Market: | 3533 |
| Lot Size: | 0,48 |
Description
Amazing Italianate home on large corner lot! Updated, yet still reflects the charm and character from its impressive heritage. Originally built for one of Sterling's early residents, John Martin Sr., it hosts 3 bedrooms and 1 full bath upstairs and 1 small bedroom/den and a 3/4 bath on the main floor, central air, vinyl windows, updated wiring, fixtures & extra insulation. Beautiful tray ceilings in dining room and living room. New picture rail installed throughout the entire home. Large, updated eat-in kitchen with laundry and 3/4 bath around the corner. Attached 2 car garage. Detached 2 car garage/workshop with bonus lounge room in back! Ample parking in front and back. Two tiered deck with 220 outlet for a hot tub. Appliances, workbenches, rain barrels and wardrobes in 2 of the bedrooms will remain with property. This home is rare gem in town and sure to please!
Property Specifics
| Single Family | |
| — | |
| — | |
| 1852 | |
| Full | |
| — | |
| No | |
| 0.48 |
| Whiteside | |
| — | |
| 0 / Not Applicable | |
| None | |
| Public | |
| Public Sewer | |
| 09215044 | |
| 11221580070000 |
Nearby Schools
| NAME: | DISTRICT: | DISTANCE: | |
|---|---|---|---|
|
Middle School
Challand Middle School |
5 | Not in DB | |
|
High School
Sterling High School |
5 | Not in DB | |
Property History
| DATE: | EVENT: | PRICE: | SOURCE: |
|---|---|---|---|
| 17 Sep, 2009 | Sold | $142,000 | MRED MLS |
| 14 Aug, 2009 | Listed for sale | $143,900 | MRED MLS |
| 18 Nov, 2016 | Sold | $147,000 | MRED MLS |
| 6 Oct, 2016 | Under contract | $154,900 | MRED MLS |
| — | Last price change | $159,900 | MRED MLS |
| 1 May, 2016 | Listed for sale | $165,000 | MRED MLS |
Room Specifics
Total Bedrooms: 3
Bedrooms Above Ground: 3
Bedrooms Below Ground: 0
Dimensions: —
Floor Type: Carpet
Dimensions: —
Floor Type: Carpet
Full Bathrooms: 2
Bathroom Amenities: Bidet
Bathroom in Basement: 0
Rooms: Bonus Room,Den
Basement Description: Unfinished
Other Specifics
| 4 | |
| — | |
| Asphalt,Concrete | |
| Deck, Porch | |
| Corner Lot | |
| 140X150 | |
| — | |
| None | |
| First Floor Bedroom, First Floor Laundry, First Floor Full Bath | |
| Range, Dishwasher, Refrigerator, Washer, Dryer | |
| Not in DB | |
| Street Lights | |
| — | |
| — | |
| — |
Tax History
| Year | Property Taxes |
|---|---|
| 2009 | $1,453 |
| 2016 | $3,690 |
Contact Agent
Nearby Similar Homes
Nearby Sold Comparables
Contact Agent
Listing Provided By
Re/Max Sauk Valley

