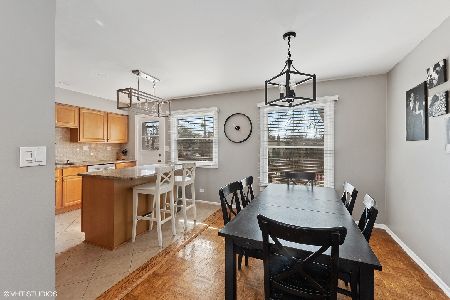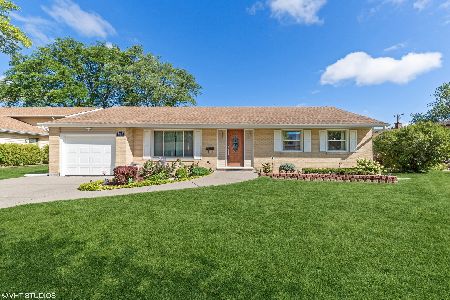903 Burning Tree Lane, Arlington Heights, Illinois 60004
$320,000
|
Sold
|
|
| Status: | Closed |
| Sqft: | 2,282 |
| Cost/Sqft: | $142 |
| Beds: | 4 |
| Baths: | 2 |
| Year Built: | 1972 |
| Property Taxes: | $5,821 |
| Days On Market: | 2383 |
| Lot Size: | 0,22 |
Description
Sought After Berkley Square Normandy Model..4 Bed 2 Bath Home in Prime Location. Kitchen has Stainless Appliances,Updated Baths, New Roof, Furnace & Air. Newer Windows,Hardwood Floors, Family Room Fireplace, English Lower Level with Full Bath and Large Laundry Room. This Huge Garage leads to a Fenced Yard with Patio,Deck and Hot Tub. A Very Open Floor Plan this Home has a Lower Bedroom with Full Bath and Lots of Storage. Don't Miss the Excellent School Districts, Close to Shopping, Restaurants, Trader Joe's, & Starbucks. EZ Access to #53 and Metra is Close. This is a Great Neighborhood Walk to Elementary School, Park &Playground This Home just had a Complete New Roof 5 Days Ago..Live with Confidence of New Air and Furnace...Major Improvements DONE. So Come for a Look and Stay for a Lifetime ! Easy to Show
Property Specifics
| Single Family | |
| — | |
| Bi-Level | |
| 1972 | |
| English | |
| NORMANDY | |
| No | |
| 0.22 |
| Cook | |
| Berkley Square | |
| 0 / Not Applicable | |
| None | |
| Lake Michigan | |
| Public Sewer | |
| 10450095 | |
| 03074030250000 |
Nearby Schools
| NAME: | DISTRICT: | DISTANCE: | |
|---|---|---|---|
|
Grade School
Edgar A Poe Elementary School |
21 | — | |
|
Middle School
Cooper Middle School |
21 | Not in DB | |
|
High School
Buffalo Grove High School |
214 | Not in DB | |
Property History
| DATE: | EVENT: | PRICE: | SOURCE: |
|---|---|---|---|
| 7 Oct, 2019 | Sold | $320,000 | MRED MLS |
| 20 Aug, 2019 | Under contract | $325,000 | MRED MLS |
| — | Last price change | $330,000 | MRED MLS |
| 13 Jul, 2019 | Listed for sale | $330,000 | MRED MLS |
Room Specifics
Total Bedrooms: 4
Bedrooms Above Ground: 4
Bedrooms Below Ground: 0
Dimensions: —
Floor Type: Carpet
Dimensions: —
Floor Type: Hardwood
Dimensions: —
Floor Type: Carpet
Full Bathrooms: 2
Bathroom Amenities: Separate Shower,Double Sink
Bathroom in Basement: 1
Rooms: Foyer,Deck
Basement Description: Finished
Other Specifics
| 2 | |
| Concrete Perimeter | |
| Asphalt | |
| Deck, Patio, Brick Paver Patio, Storms/Screens, Workshop | |
| Fenced Yard | |
| 136 X 70 | |
| Interior Stair | |
| — | |
| Hardwood Floors, First Floor Bedroom, First Floor Full Bath | |
| Range, Microwave, Dishwasher, Refrigerator, Washer, Dryer, Disposal, Stainless Steel Appliance(s), Range Hood | |
| Not in DB | |
| Sidewalks, Street Lights, Street Paved | |
| — | |
| — | |
| Gas Log, Gas Starter |
Tax History
| Year | Property Taxes |
|---|---|
| 2019 | $5,821 |
Contact Agent
Nearby Similar Homes
Nearby Sold Comparables
Contact Agent
Listing Provided By
Baird & Warner








