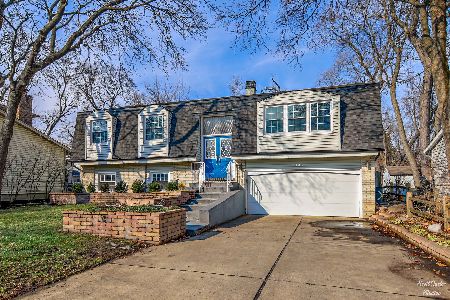903 Cambridge Drive, Buffalo Grove, Illinois 60089
$330,000
|
Sold
|
|
| Status: | Closed |
| Sqft: | 2,612 |
| Cost/Sqft: | $128 |
| Beds: | 4 |
| Baths: | 3 |
| Year Built: | 1967 |
| Property Taxes: | $9,503 |
| Days On Market: | 3427 |
| Lot Size: | 0,17 |
Description
The ceramic tiled entrance hall welcomes you to this move-in ready two story home with covered front porch. Entertain in style in the formal living & dining rooms. The updated kitchen with breakfast area, ceramic tiled floor, granite counters & stainless steel appliances, opens to the family room with fireplace & sliders to the large deck with gas grill & professionally landscaped, fenced yard. The dramatic curved staircase takes you upstairs to four well-sized bedrooms including the en-suite master with generous closet space & updated bath. The hall bath has also been updated with a double vanity & whirlpool tub. Hardwood floors under all carpets except family room - take a peek in the upstairs linen closet to see the floor. The basement includes a recreation room with dry bar, laundry & ample storage. Newer windows, roof, siding, fence, high efficiency furnace, central air conditioning, water heater & concrete work, including garage floor, driveway, front sidewalk & front porch.
Property Specifics
| Single Family | |
| — | |
| Colonial | |
| 1967 | |
| Partial | |
| — | |
| No | |
| 0.17 |
| Cook | |
| Cambridge Of Buffalo Grove | |
| 0 / Not Applicable | |
| None | |
| Lake Michigan | |
| Public Sewer | |
| 09362434 | |
| 03092110050000 |
Nearby Schools
| NAME: | DISTRICT: | DISTANCE: | |
|---|---|---|---|
|
Grade School
Booth Tarkington Elementary Scho |
21 | — | |
|
Middle School
Jack London Middle School |
21 | Not in DB | |
|
High School
Wheeling High School |
214 | Not in DB | |
Property History
| DATE: | EVENT: | PRICE: | SOURCE: |
|---|---|---|---|
| 9 Dec, 2016 | Sold | $330,000 | MRED MLS |
| 18 Oct, 2016 | Under contract | $334,900 | MRED MLS |
| 8 Oct, 2016 | Listed for sale | $334,900 | MRED MLS |
Room Specifics
Total Bedrooms: 4
Bedrooms Above Ground: 4
Bedrooms Below Ground: 0
Dimensions: —
Floor Type: Carpet
Dimensions: —
Floor Type: Carpet
Dimensions: —
Floor Type: Carpet
Full Bathrooms: 3
Bathroom Amenities: Whirlpool
Bathroom in Basement: 0
Rooms: Eating Area,Recreation Room,Workshop,Foyer,Deck
Basement Description: Partially Finished
Other Specifics
| 2 | |
| — | |
| Concrete | |
| Deck | |
| Fenced Yard,Landscaped | |
| 64 X 120 | |
| — | |
| Full | |
| Bar-Dry, Hardwood Floors | |
| Range, Microwave, Dishwasher, Refrigerator, Washer, Dryer, Stainless Steel Appliance(s) | |
| Not in DB | |
| — | |
| — | |
| — | |
| Gas Log |
Tax History
| Year | Property Taxes |
|---|---|
| 2016 | $9,503 |
Contact Agent
Nearby Similar Homes
Nearby Sold Comparables
Contact Agent
Listing Provided By
Baird & Warner






