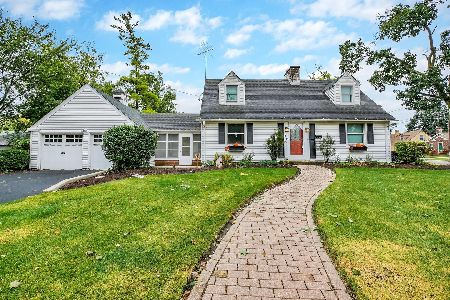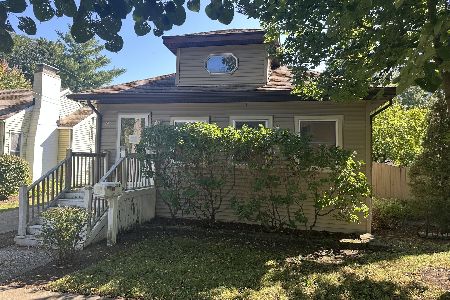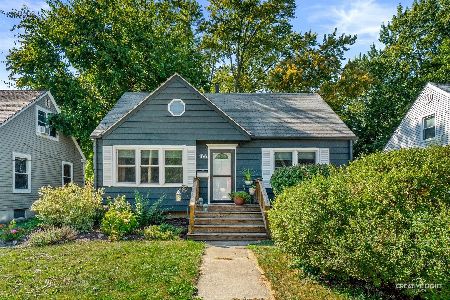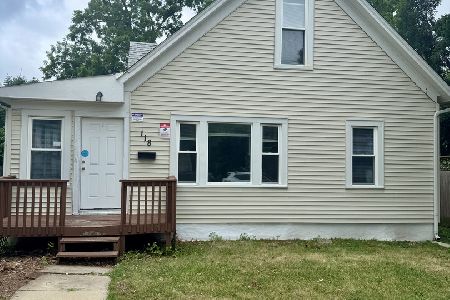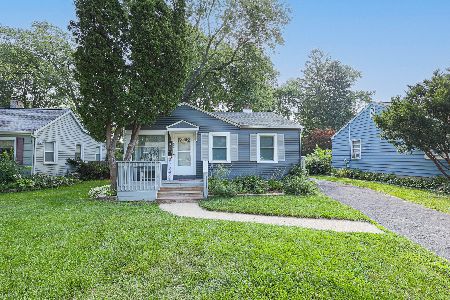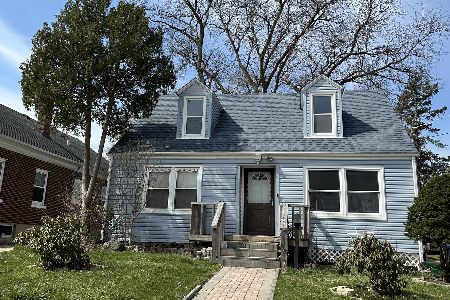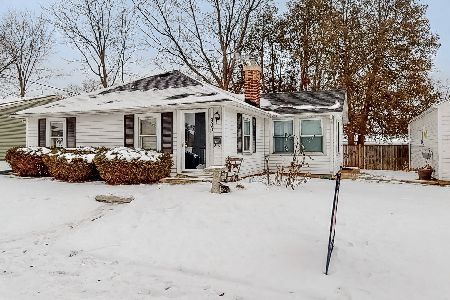903 Carr Street, Elgin, Illinois 60123
$177,000
|
Sold
|
|
| Status: | Closed |
| Sqft: | 1,364 |
| Cost/Sqft: | $132 |
| Beds: | 3 |
| Baths: | 2 |
| Year Built: | 1951 |
| Property Taxes: | $3,773 |
| Days On Market: | 3321 |
| Lot Size: | 0,15 |
Description
Solid all Brick Quality construction of yesteryear nestled in a beautifully landscaped lot. Pride of ownership is evident in this meticulously maintained home in move-in ready condition with New carpeting, Chimney Tuckpointed 2015, Exterior Repainted 2014, New Lenox Furnace/PC Boards 2013, New Carrier A/C 2011, New Roof (tear off) and Gutters 2008, 1st Flr Washer/Dryer as well as Laundry rm in BMT Plus this Home has too many awesome features to fit here so click on the "additional info" tab to view more. 2 Masonry Fireplace built by original homeowner, well-known local mason/bricklayer who built this home; fireplace heatilators direct the heat back into the room. Updated bathroom has newer fixtures. Enclosed Breeze-way provides an extra sun lit room to use & enjoy! Ready to entertain in the enormous rec room sports finished knotty pine, masonry fireplace, built-in bar and cabinets. Loads of more space in basement- Double-wide Concrete Drive. Flood Lights on garage & rear of house-Plus
Property Specifics
| Single Family | |
| — | |
| Ranch | |
| 1951 | |
| Full | |
| BRICK RANCH | |
| No | |
| 0.15 |
| Kane | |
| — | |
| 0 / Not Applicable | |
| None | |
| Public | |
| Public Sewer | |
| 09353787 | |
| 0614357009 |
Nearby Schools
| NAME: | DISTRICT: | DISTANCE: | |
|---|---|---|---|
|
Grade School
Washington Elementary School |
46 | — | |
|
Middle School
Abbott Middle School |
46 | Not in DB | |
|
High School
Larkin High School |
46 | Not in DB | |
Property History
| DATE: | EVENT: | PRICE: | SOURCE: |
|---|---|---|---|
| 25 Jan, 2017 | Sold | $177,000 | MRED MLS |
| 15 Dec, 2016 | Under contract | $179,900 | MRED MLS |
| 28 Sep, 2016 | Listed for sale | $179,900 | MRED MLS |
Room Specifics
Total Bedrooms: 3
Bedrooms Above Ground: 3
Bedrooms Below Ground: 0
Dimensions: —
Floor Type: Carpet
Dimensions: —
Floor Type: Carpet
Full Bathrooms: 2
Bathroom Amenities: —
Bathroom in Basement: 1
Rooms: Recreation Room,Storage,Sun Room,Workshop
Basement Description: Finished
Other Specifics
| 1 | |
| Block,Concrete Perimeter | |
| Concrete | |
| Storms/Screens, Breezeway | |
| Corner Lot,Wooded | |
| 48X133 | |
| Full,Pull Down Stair | |
| None | |
| Bar-Dry, First Floor Bedroom, First Floor Laundry, First Floor Full Bath | |
| — | |
| Not in DB | |
| Sidewalks, Street Lights, Street Paved | |
| — | |
| — | |
| Wood Burning, Heatilator |
Tax History
| Year | Property Taxes |
|---|---|
| 2017 | $3,773 |
Contact Agent
Nearby Similar Homes
Nearby Sold Comparables
Contact Agent
Listing Provided By
Superior Homes Realty

