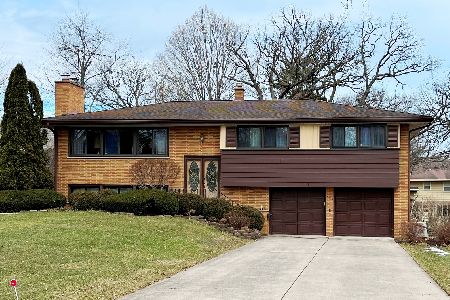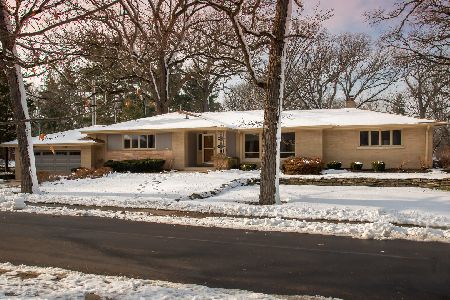903 Edgewater Drive, Naperville, Illinois 60540
$1,135,000
|
Sold
|
|
| Status: | Closed |
| Sqft: | 5,998 |
| Cost/Sqft: | $195 |
| Beds: | 5 |
| Baths: | 7 |
| Year Built: | 2005 |
| Property Taxes: | $32,697 |
| Days On Market: | 2328 |
| Lot Size: | 0,33 |
Description
Timeless elegance. Reminiscent of an English Manor house, set on a rise above a sparkling river & park. Steps to BIKE PATH & RIVERWALK, and only 1m to HEART OF DOWNTOWN NAPERVILLE. It's all in the DETAILS: 4 sides BRICK. Shake roof & COPPER gutters. Distinctive QUARTER-SAWN white oak flrs. Authentic Wisconsin BARN BEAMS. Exquisite millwork & cabinetry. Multiple SUBZERO fridges, WOLF 48"cooktop & double oven, BOSCH dw, warming drawer. TIN CEILING. Sunlight floods DINING RM thru 2 WALLS of WINDOWS w/Plantation Shutters. 2nd floor: 4 Ensuites including LUX Master w/intimate Sit Rm, Fireplace, HUGE WIC. 3rd FLR RETREAT offers 5th BR, Bath & huge open loft. Full FIN BSMNT provides: 6th BR & Bath; EXERCISE RM; Beverage station w/ICE MAKER & fridge drawers; 1500 bottle WINE RM; true THEATER RM. Exceptional EXTERIOR SPACES include intimate front porch w/serene views of park, river & perennial gardens; fenced rear yard w/pergola, ext FIREPLACE, Viking Grill, landscape lighting. Acclaimed SD203.
Property Specifics
| Single Family | |
| — | |
| Traditional | |
| 2005 | |
| Full | |
| — | |
| Yes | |
| 0.33 |
| Du Page | |
| River Haven Estates | |
| — / Not Applicable | |
| None | |
| Lake Michigan,Public | |
| Public Sewer, Sewer-Storm | |
| 10517231 | |
| 0819312001 |
Nearby Schools
| NAME: | DISTRICT: | DISTANCE: | |
|---|---|---|---|
|
Grade School
Elmwood Elementary School |
203 | — | |
|
Middle School
Lincoln Junior High School |
203 | Not in DB | |
|
High School
Naperville Central High School |
203 | Not in DB | |
Property History
| DATE: | EVENT: | PRICE: | SOURCE: |
|---|---|---|---|
| 1 Aug, 2011 | Sold | $1,465,000 | MRED MLS |
| 27 Jun, 2011 | Under contract | $1,649,000 | MRED MLS |
| — | Last price change | $1,799,000 | MRED MLS |
| 10 Mar, 2011 | Listed for sale | $1,799,000 | MRED MLS |
| 3 Mar, 2020 | Sold | $1,135,000 | MRED MLS |
| 30 Dec, 2019 | Under contract | $1,169,000 | MRED MLS |
| — | Last price change | $1,194,000 | MRED MLS |
| 13 Sep, 2019 | Listed for sale | $1,239,000 | MRED MLS |
Room Specifics
Total Bedrooms: 6
Bedrooms Above Ground: 5
Bedrooms Below Ground: 1
Dimensions: —
Floor Type: Carpet
Dimensions: —
Floor Type: Carpet
Dimensions: —
Floor Type: Carpet
Dimensions: —
Floor Type: —
Dimensions: —
Floor Type: —
Full Bathrooms: 7
Bathroom Amenities: Whirlpool,Double Sink,Full Body Spray Shower,Soaking Tub
Bathroom in Basement: 1
Rooms: Foyer,Office,Sitting Room,Bonus Room,Bedroom 5,Recreation Room,Theatre Room,Exercise Room,Bedroom 6,Other Room
Basement Description: Finished,Egress Window
Other Specifics
| 3 | |
| Concrete Perimeter | |
| Brick | |
| Porch, Brick Paver Patio, Outdoor Grill | |
| Corner Lot,Landscaped,River Front,Water View,Mature Trees | |
| 94X145 | |
| Finished | |
| Full | |
| Vaulted/Cathedral Ceilings, Bar-Wet, Hardwood Floors, First Floor Laundry, Built-in Features, Walk-In Closet(s) | |
| Double Oven, Range, Microwave, Dishwasher, High End Refrigerator, Washer, Dryer, Disposal, Stainless Steel Appliance(s), Wine Refrigerator, Range Hood, Other | |
| Not in DB | |
| Sidewalks, Street Lights, Street Paved | |
| — | |
| — | |
| Gas Log, Gas Starter |
Tax History
| Year | Property Taxes |
|---|---|
| 2011 | $30,430 |
| 2020 | $32,697 |
Contact Agent
Nearby Similar Homes
Nearby Sold Comparables
Contact Agent
Listing Provided By
Keller Williams Infinity









