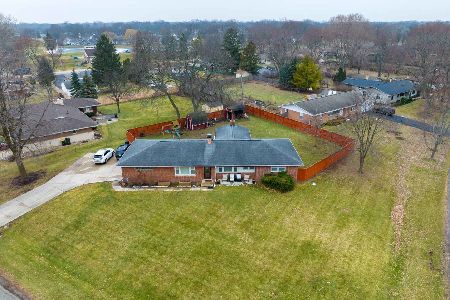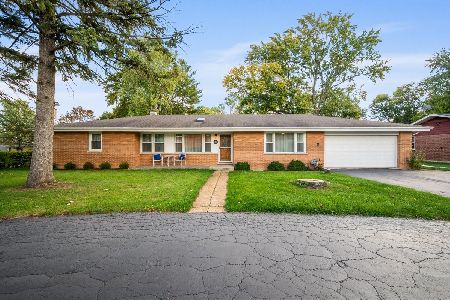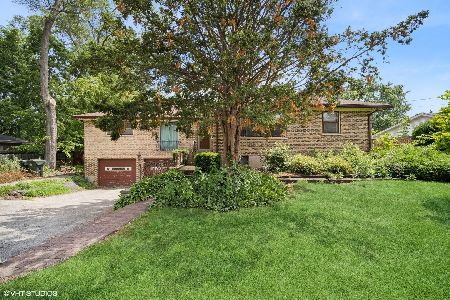903 Edward Road, Prospect Heights, Illinois 60070
$300,500
|
Sold
|
|
| Status: | Closed |
| Sqft: | 1,648 |
| Cost/Sqft: | $193 |
| Beds: | 4 |
| Baths: | 3 |
| Year Built: | 1964 |
| Property Taxes: | $6,734 |
| Days On Market: | 2395 |
| Lot Size: | 0,69 |
Description
Be ready to be wowed! This home features a backyard retreat like no other. Certified by the National Wildlife Federation as a natural habitat protecting & nurturing wildlife. Located on a 3/4 acre lot w/ a koi pond, stream, rock bridge, flagstone walk way, Gazebo, mediation garden, maple trees, perennials, & a brick paver patio. Beautiful front door w/ side lights. Hardwood floors on the main level. Living room features big bay window w/ magnificent views of the yard, a fireplace, & built-ins. Separate dining room. Kitchen offers a built in oven, cook top, eat-in area, & a balcony w/ more beautiful views . The lower level offers an in-law space w/ a kitchen, full bath, & 4th bedroom. Walk-out family room w/ wood laminate heated floors, wet bar, & a 2nd fireplace/ stove. New sump pump w/ battery back up. 200 sq. ft. shed w/ loft & electricity. Country living w/ city amenities. Close to restaurants, shopping, walking/ bike paths, sled hill. Walk to Metra train.
Property Specifics
| Single Family | |
| — | |
| Step Ranch | |
| 1964 | |
| Walkout | |
| — | |
| No | |
| 0.69 |
| Cook | |
| — | |
| 0 / Not Applicable | |
| None | |
| Private Well | |
| Public Sewer | |
| 10433918 | |
| 03262040020000 |
Nearby Schools
| NAME: | DISTRICT: | DISTANCE: | |
|---|---|---|---|
|
Grade School
Euclid Elementary School |
26 | — | |
|
Middle School
River Trails Middle School |
26 | Not in DB | |
|
High School
John Hersey High School |
214 | Not in DB | |
Property History
| DATE: | EVENT: | PRICE: | SOURCE: |
|---|---|---|---|
| 29 Jul, 2019 | Sold | $300,500 | MRED MLS |
| 1 Jul, 2019 | Under contract | $317,500 | MRED MLS |
| 28 Jun, 2019 | Listed for sale | $317,500 | MRED MLS |
Room Specifics
Total Bedrooms: 4
Bedrooms Above Ground: 4
Bedrooms Below Ground: 0
Dimensions: —
Floor Type: Hardwood
Dimensions: —
Floor Type: Hardwood
Dimensions: —
Floor Type: Carpet
Full Bathrooms: 3
Bathroom Amenities: —
Bathroom in Basement: 1
Rooms: Kitchen
Basement Description: Finished
Other Specifics
| 2 | |
| — | |
| Concrete | |
| Balcony, Brick Paver Patio, Storms/Screens | |
| Fenced Yard,Mature Trees | |
| 300X97 | |
| — | |
| None | |
| Hardwood Floors, Wood Laminate Floors, Heated Floors, Built-in Features | |
| Range, Dishwasher, Refrigerator, Washer, Dryer | |
| Not in DB | |
| Street Paved | |
| — | |
| — | |
| Wood Burning, Wood Burning Stove |
Tax History
| Year | Property Taxes |
|---|---|
| 2019 | $6,734 |
Contact Agent
Nearby Similar Homes
Nearby Sold Comparables
Contact Agent
Listing Provided By
The Royal Family Real Estate









