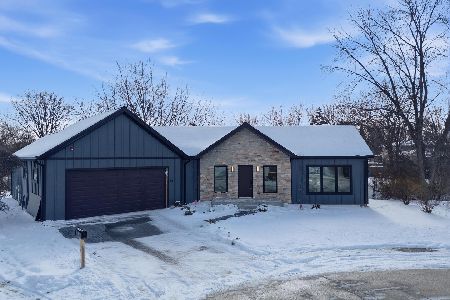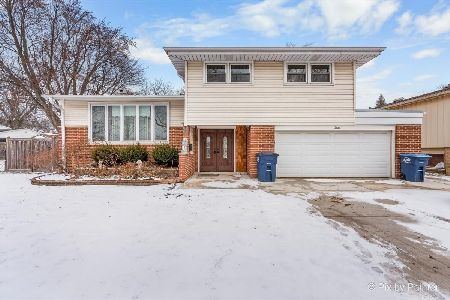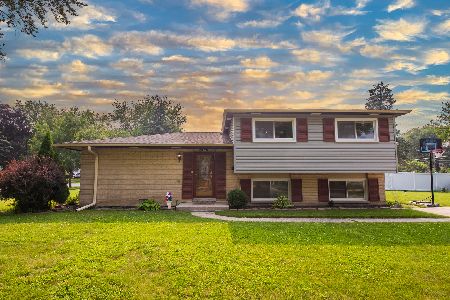903 Golfview Drive, Mount Prospect, Illinois 60056
$265,000
|
Sold
|
|
| Status: | Closed |
| Sqft: | 1,373 |
| Cost/Sqft: | $204 |
| Beds: | 3 |
| Baths: | 2 |
| Year Built: | 1965 |
| Property Taxes: | $7,361 |
| Days On Market: | 3750 |
| Lot Size: | 0,25 |
Description
TREMENDOUS OPPORTUNITY IN DESIRABLE LIONS PARK AREA WITH AWARD WINNING ELEMENTARY DISTRICT 57 AND PROSPECT HIGH SCHOOL AND SELLERS WILLING TO PAY BUYERS' CLOSING COSTS. THIS ALL BRICK SPLIT LEVEL HAS BEEN METICULOUSLY MAINTAINED. ENTER TO A FORMAL FOYER WITH CERAMIC TILE FLOOR AND FIND A VERY OPEN EXPANSIVE LIVING ROOM AND L-SHAPED DINING ROOM. LARGE EAT IN KITCHEN REMODELED WITH QUARTZ COUNTERS AND STAINLESS APPLIANCES, WINDOWS HAVE BEEN REPLACED AND BOTH BATHS UPDATED. SOLID SIX PANEL OAK DOORS AND TRIM. FAMILY ROOM IS SUPER SHARP WITH FIREPLACE AND CUSTOM BUILT IN CABINETRY. CONCRETE DRY CRAWL SPACE FOR ADDITIONAL STORAGE UNDER THE LIVING, DINING ROOMS AND KITCHEN. COVERED PATIO AND FENCED YARD. HUGE 2.5+ CAR GARAGE. SEE THIS HOME TODAY. YOU'LL BE GLAD YOU DID. SELLERS ARE WILLING TO GIVE BUYERS A CLOSING COST CREDIT!!
Property Specifics
| Single Family | |
| — | |
| Tri-Level | |
| 1965 | |
| Partial | |
| — | |
| No | |
| 0.25 |
| Cook | |
| — | |
| 0 / Not Applicable | |
| None | |
| Lake Michigan | |
| Public Sewer | |
| 09075771 | |
| 08132010220000 |
Nearby Schools
| NAME: | DISTRICT: | DISTANCE: | |
|---|---|---|---|
|
Grade School
Lions Park Elementary School |
57 | — | |
|
Middle School
Lincoln Junior High School |
57 | Not in DB | |
|
High School
Prospect High School |
214 | Not in DB | |
Property History
| DATE: | EVENT: | PRICE: | SOURCE: |
|---|---|---|---|
| 27 Jan, 2016 | Sold | $265,000 | MRED MLS |
| 9 Dec, 2015 | Under contract | $279,900 | MRED MLS |
| 30 Oct, 2015 | Listed for sale | $279,900 | MRED MLS |
| 14 Mar, 2024 | Sold | $430,000 | MRED MLS |
| 29 Jan, 2024 | Under contract | $415,000 | MRED MLS |
| 25 Jan, 2024 | Listed for sale | $415,000 | MRED MLS |
Room Specifics
Total Bedrooms: 3
Bedrooms Above Ground: 3
Bedrooms Below Ground: 0
Dimensions: —
Floor Type: Parquet
Dimensions: —
Floor Type: Parquet
Full Bathrooms: 2
Bathroom Amenities: —
Bathroom in Basement: 1
Rooms: Foyer
Basement Description: Finished
Other Specifics
| 2.5 | |
| — | |
| — | |
| — | |
| — | |
| 128X71X142X80 | |
| — | |
| None | |
| — | |
| Range, Microwave, Dishwasher, Refrigerator, Washer, Dryer, Disposal, Stainless Steel Appliance(s) | |
| Not in DB | |
| — | |
| — | |
| — | |
| Gas Log |
Tax History
| Year | Property Taxes |
|---|---|
| 2016 | $7,361 |
| 2024 | $7,471 |
Contact Agent
Nearby Similar Homes
Nearby Sold Comparables
Contact Agent
Listing Provided By
RE/MAX Suburban













