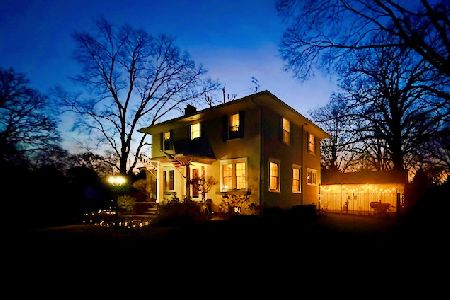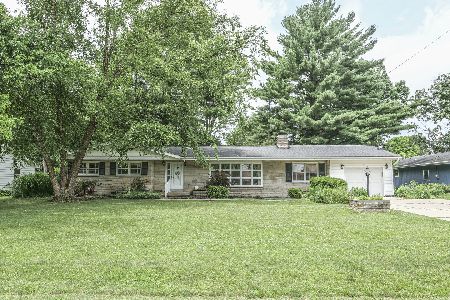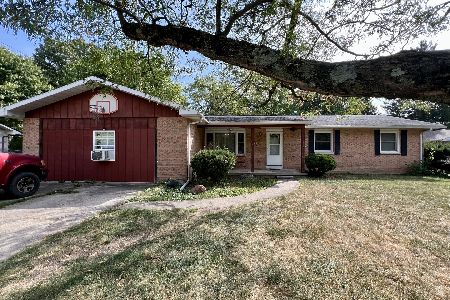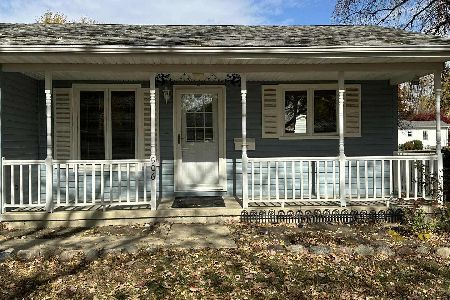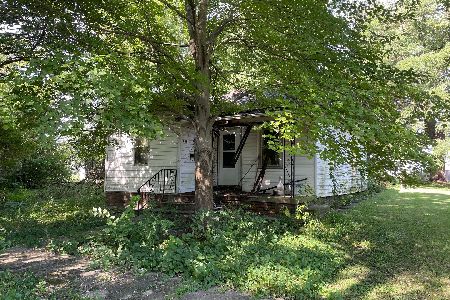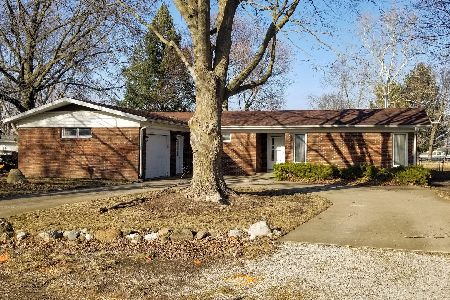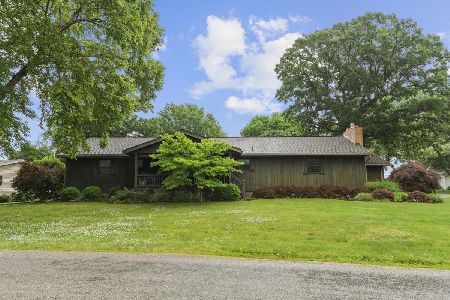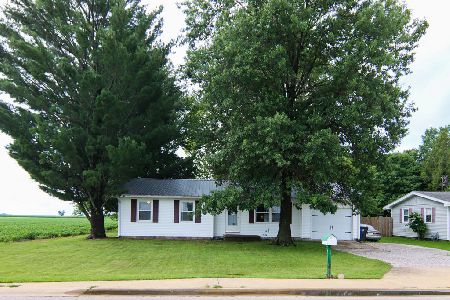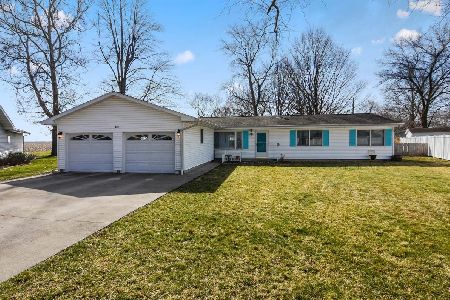903 Harrison Street, Villa Grove, Illinois 61956
$135,000
|
Sold
|
|
| Status: | Closed |
| Sqft: | 1,056 |
| Cost/Sqft: | $130 |
| Beds: | 3 |
| Baths: | 2 |
| Year Built: | 1960 |
| Property Taxes: | $2,598 |
| Days On Market: | 683 |
| Lot Size: | 0,00 |
Description
Charming and inviting small town in this three-bedroom ranch-style home offering a comfortable living experience! The expansive backyard provides ample space for outdoor activities and gatherings. The majority of the rooms feature beautiful hardwood floors, adding warmth and character throughout the home. Step into the modern eat-in kitchen, equipped with brand new appliances and sleek countertops, making it a perfect space for both cooking and casual dining. The convenience of a one-car attached garage enhances daily living, providing easy access and additional storage options. This move-in-ready residence boasts a shared laundry room accompanied by a half bath, adding practicality to the daily routine. The main hall bathroom has been tastefully updated, offering a stylish and refreshed space. The primary bedroom stands out with dual closets, providing plenty of storage space. With new HVAC systems in place, this home ensures comfort year-round. Whether you're enjoying the spacious backyard, the updated interiors, or the practical features like the attached garage and laundry facilities, this property is ready to welcome you home with its blend of functionality and style.
Property Specifics
| Single Family | |
| — | |
| — | |
| 1960 | |
| — | |
| — | |
| No | |
| — |
| Douglas | |
| Pleasant View | |
| — / Not Applicable | |
| — | |
| — | |
| — | |
| 11960833 | |
| 04031120200200 |
Nearby Schools
| NAME: | DISTRICT: | DISTANCE: | |
|---|---|---|---|
|
Grade School
Villa Grove Elementary School |
302 | — | |
|
Middle School
Villa Grove Junior High School |
302 | Not in DB | |
|
High School
Villa Grove High School |
302 | Not in DB | |
Property History
| DATE: | EVENT: | PRICE: | SOURCE: |
|---|---|---|---|
| 19 Mar, 2024 | Sold | $135,000 | MRED MLS |
| 18 Jan, 2024 | Under contract | $137,500 | MRED MLS |
| 12 Jan, 2024 | Listed for sale | $137,500 | MRED MLS |
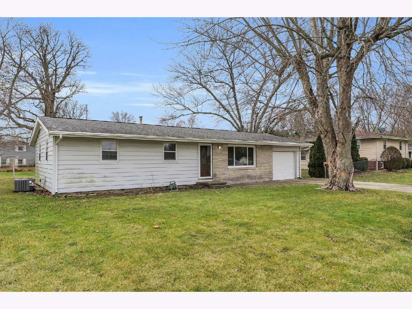
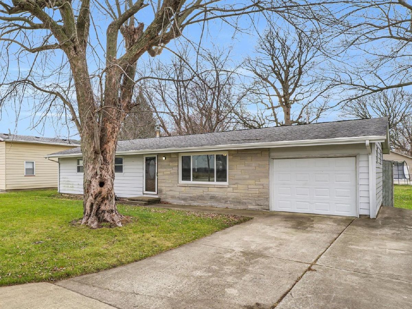
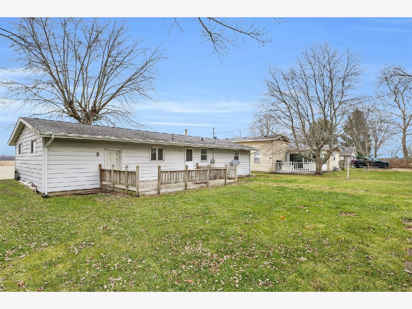
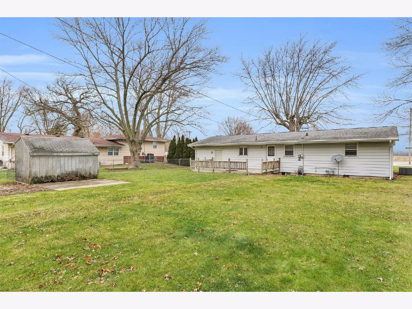
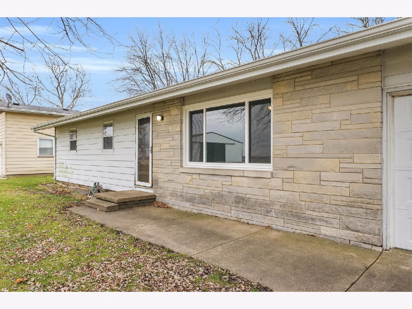
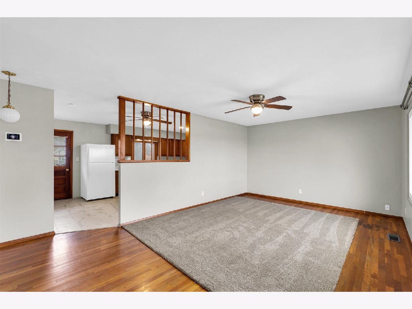
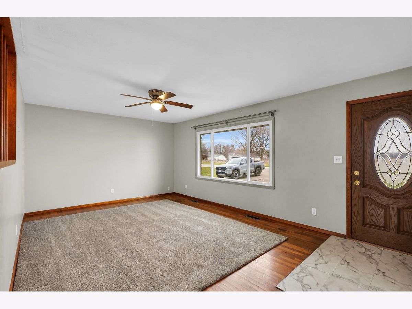
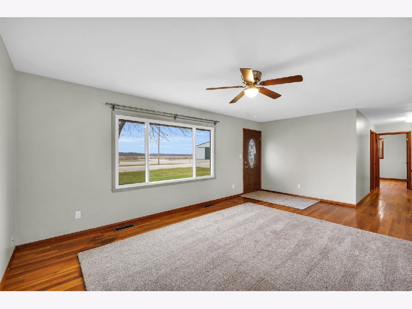
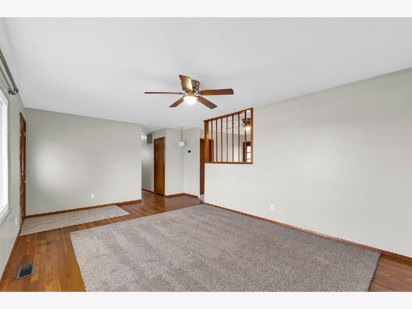
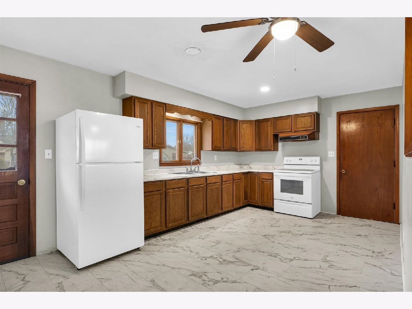
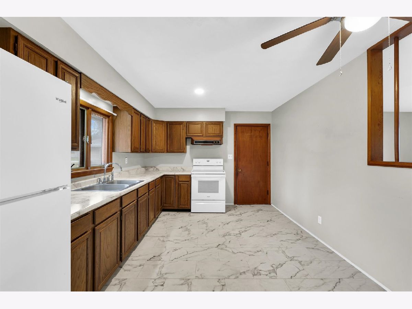
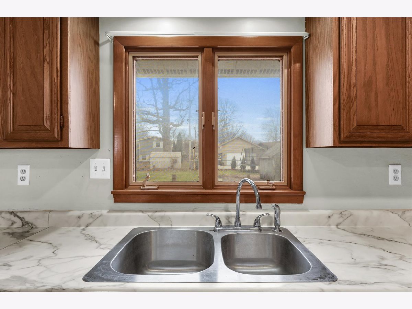
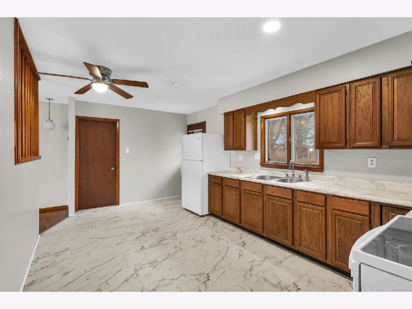
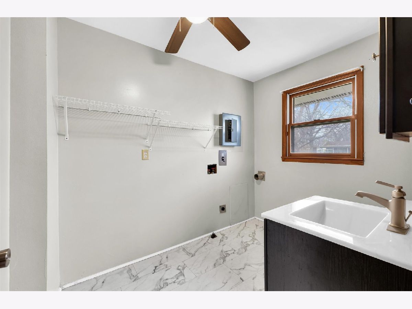
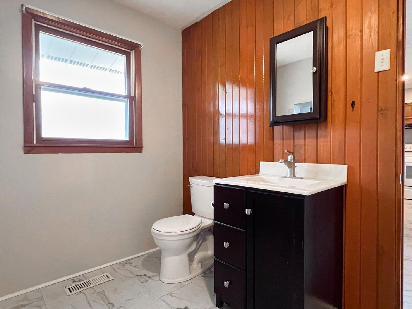
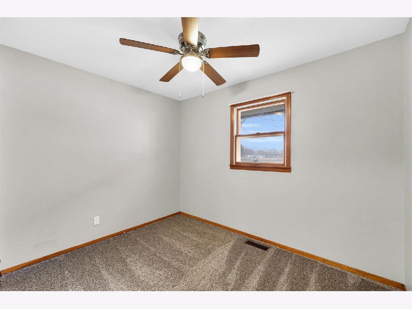
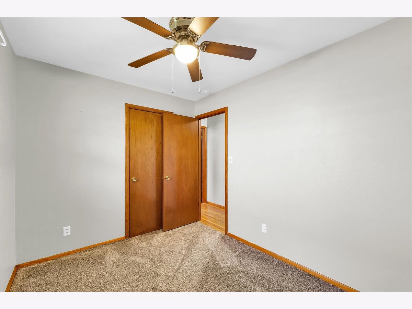
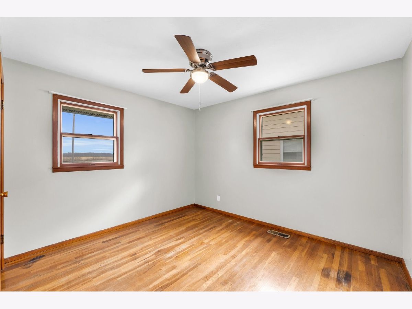
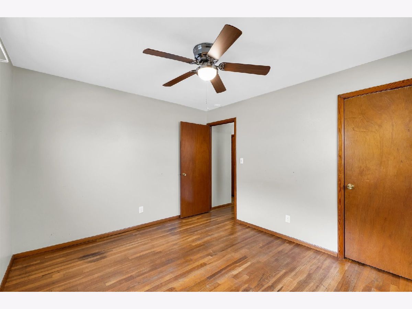
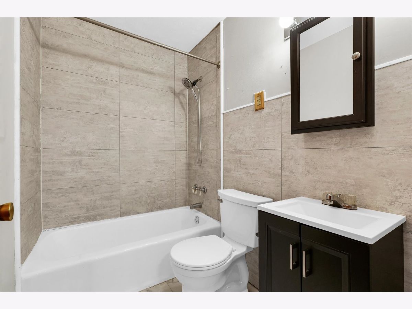
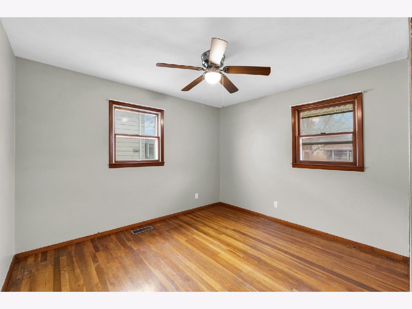
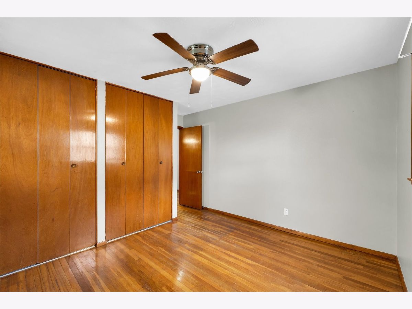
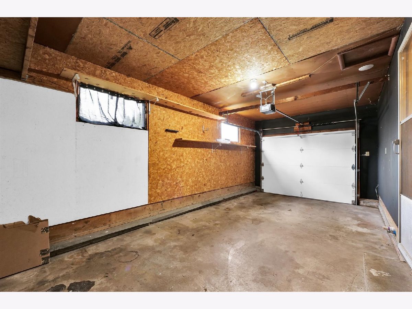
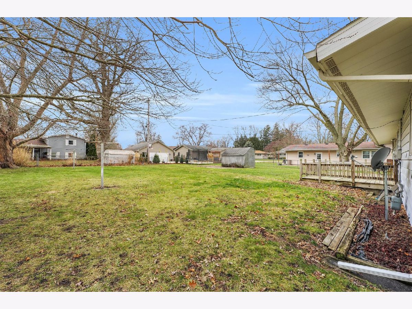
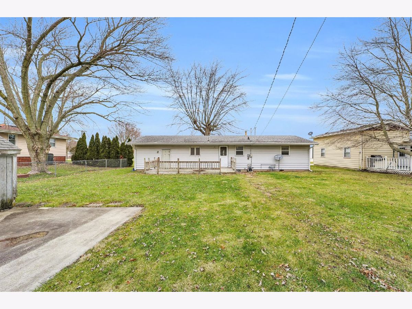
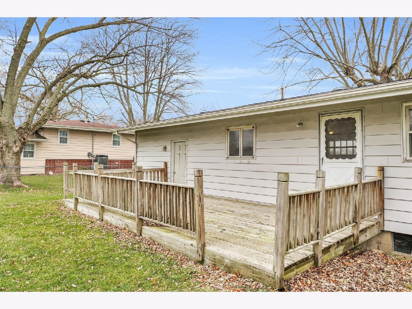
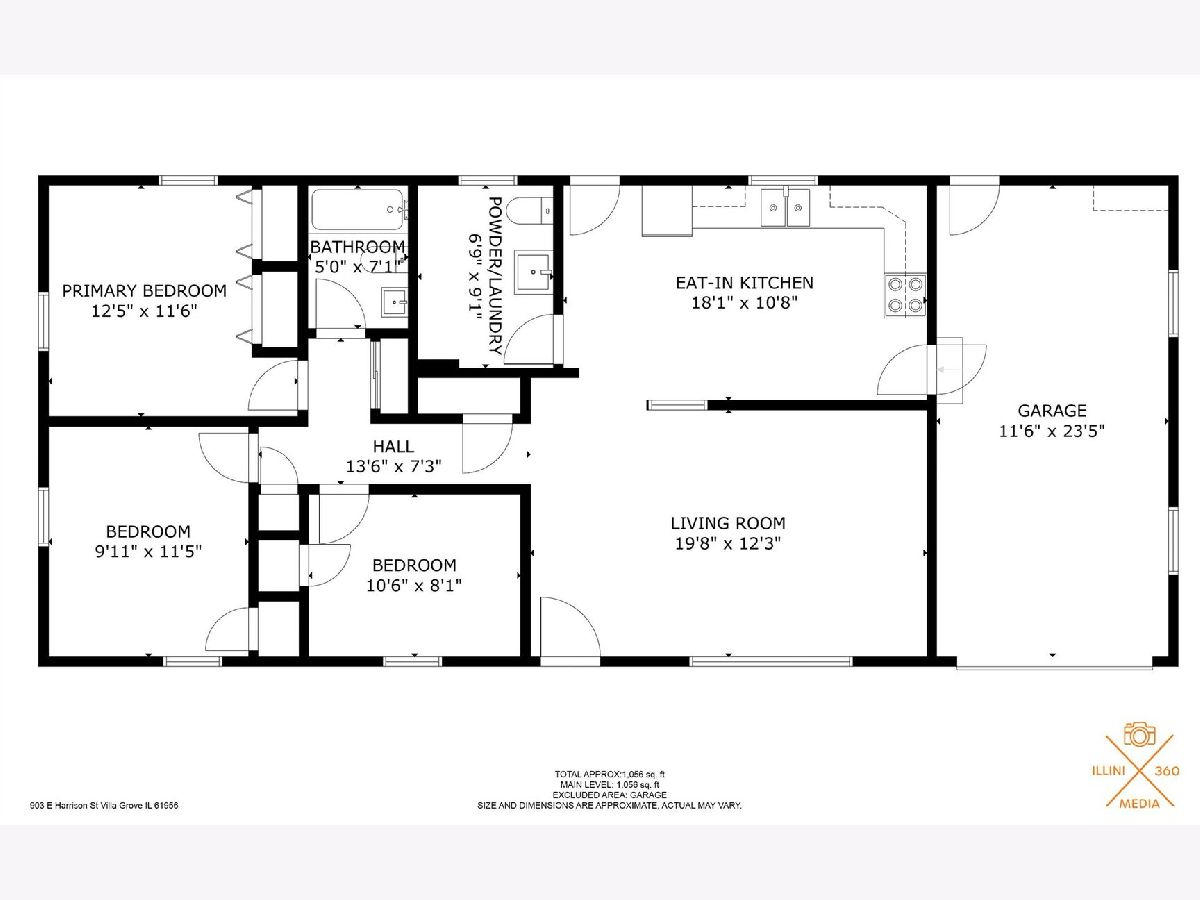
Room Specifics
Total Bedrooms: 3
Bedrooms Above Ground: 3
Bedrooms Below Ground: 0
Dimensions: —
Floor Type: —
Dimensions: —
Floor Type: —
Full Bathrooms: 2
Bathroom Amenities: —
Bathroom in Basement: 0
Rooms: —
Basement Description: None
Other Specifics
| 1 | |
| — | |
| — | |
| — | |
| — | |
| 75 X 135 | |
| — | |
| — | |
| — | |
| — | |
| Not in DB | |
| — | |
| — | |
| — | |
| — |
Tax History
| Year | Property Taxes |
|---|---|
| 2024 | $2,598 |
Contact Agent
Nearby Similar Homes
Nearby Sold Comparables
Contact Agent
Listing Provided By
Taylor Realty Associates

