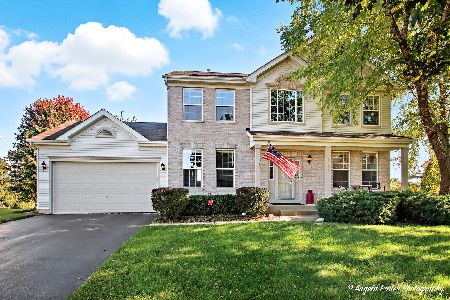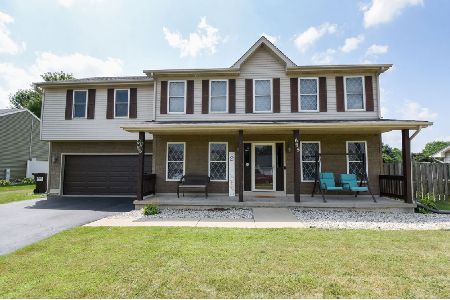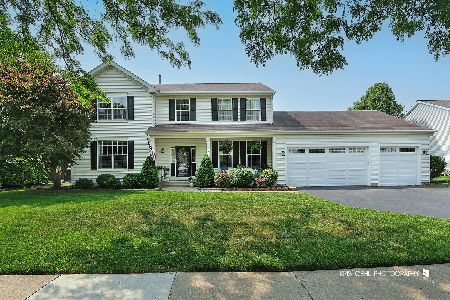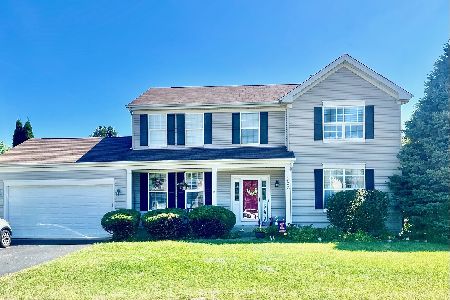903 Limerick Lane, Mchenry, Illinois 60050
$452,000
|
Sold
|
|
| Status: | Closed |
| Sqft: | 3,472 |
| Cost/Sqft: | $132 |
| Beds: | 4 |
| Baths: | 3 |
| Year Built: | 2003 |
| Property Taxes: | $8,638 |
| Days On Market: | 863 |
| Lot Size: | 0,00 |
Description
Located is the popular Legend Lakes subdivision, this McAllister Model boasts almost 3500 sqft of living space. As you walk in the front door you are greeted by the two story foyer, private study, formal living room and dining room. As you continue to move throughout the home the two story family room is open and airy flowing right into the kitchen. Granite countertops, stainless steel appliances and a bonus butlers pantry make this space perfect for entertaining. The first floor den can also be used as an optional 5th bedroom. As you travel upstairs you are welcomed by 3 oversized bedrooms each with wall to wall closets. The master suite has two walk in closets along with your very own private balcony to enjoy your morning coffee. The unfinished basement is just waiting for your finishing touches. Relax at the end of the day on the patio under the gazebo, in the professionally landscaped backyard. Recent updates include new water heater and sump pump (2023) garage door opener, microwave (2021) Gas fireplace insert (2020) Owens Corning 50 year Architectural roof and new garage door (2018) Lennox Furnace and AC (2017) Welcome home!
Property Specifics
| Single Family | |
| — | |
| — | |
| 2003 | |
| — | |
| — | |
| No | |
| — |
| Mc Henry | |
| — | |
| — / Not Applicable | |
| — | |
| — | |
| — | |
| 11826235 | |
| 0932228002 |
Property History
| DATE: | EVENT: | PRICE: | SOURCE: |
|---|---|---|---|
| 30 Aug, 2023 | Sold | $452,000 | MRED MLS |
| 16 Jul, 2023 | Under contract | $459,000 | MRED MLS |
| 8 Jul, 2023 | Listed for sale | $459,000 | MRED MLS |

Room Specifics
Total Bedrooms: 4
Bedrooms Above Ground: 4
Bedrooms Below Ground: 0
Dimensions: —
Floor Type: —
Dimensions: —
Floor Type: —
Dimensions: —
Floor Type: —
Full Bathrooms: 3
Bathroom Amenities: Separate Shower,Double Sink,Garden Tub
Bathroom in Basement: 0
Rooms: —
Basement Description: Unfinished,Crawl
Other Specifics
| 2 | |
| — | |
| Asphalt | |
| — | |
| — | |
| 137X94X111X33X33X33 | |
| — | |
| — | |
| — | |
| — | |
| Not in DB | |
| — | |
| — | |
| — | |
| — |
Tax History
| Year | Property Taxes |
|---|---|
| 2023 | $8,638 |
Contact Agent
Nearby Similar Homes
Nearby Sold Comparables
Contact Agent
Listing Provided By
Berkshire Hathaway HomeServices Starck Real Estate







