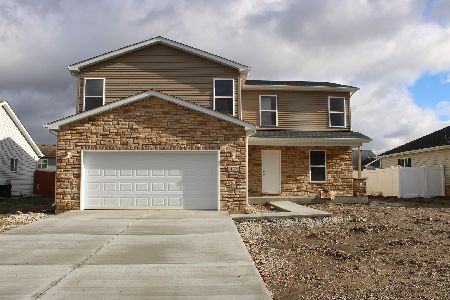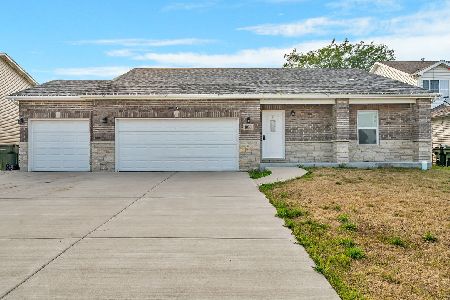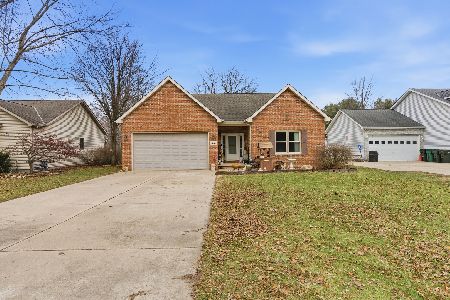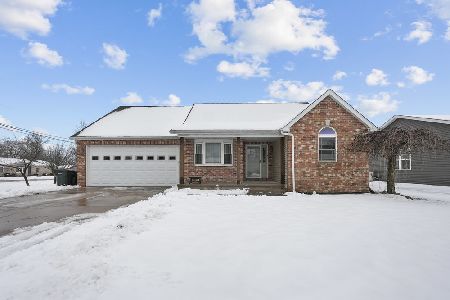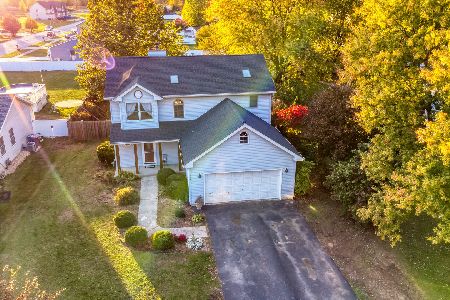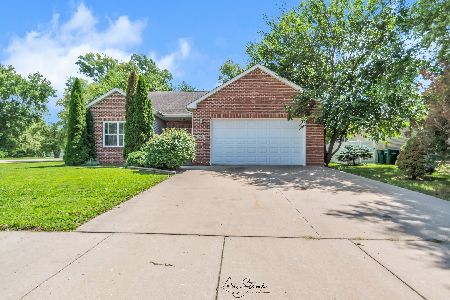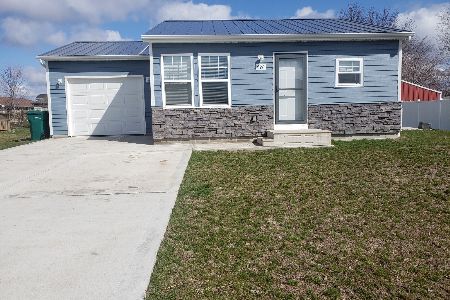903 Madison Avenue, Braidwood, Illinois 60408
$196,000
|
Sold
|
|
| Status: | Closed |
| Sqft: | 0 |
| Cost/Sqft: | — |
| Beds: | 3 |
| Baths: | 2 |
| Year Built: | 2006 |
| Property Taxes: | $3,648 |
| Days On Market: | 2681 |
| Lot Size: | 0,25 |
Description
Rarely available sought after 3 bedroom ranch floorplan. Spacious kitchen with loads of cabinet space, separate eat-in area/table space and breakfast bar. Open concept design with vaulted ceiling in living room to give open air feeling. Private master suite boasts walk-in-closet with full organization. Master bath w/double sink vanity, separate shower and jacuzzi tub. Separate dining room could easily be used and office. 20 X10 outdoor shed for additional storage.
Property Specifics
| Single Family | |
| — | |
| Ranch | |
| 2006 | |
| None | |
| RANCH | |
| No | |
| 0.25 |
| Will | |
| Hickory Trails | |
| 0 / Not Applicable | |
| None | |
| Public | |
| Public Sewer | |
| 10101820 | |
| 0224071090150000 |
Nearby Schools
| NAME: | DISTRICT: | DISTANCE: | |
|---|---|---|---|
|
Grade School
Reed-custer Primary School |
255U | — | |
|
Middle School
Reed-custer Middle School |
255U | Not in DB | |
|
High School
Reed-custer High School |
255U | Not in DB | |
|
Alternate Elementary School
Reed-custer Intermediate School |
— | Not in DB | |
Property History
| DATE: | EVENT: | PRICE: | SOURCE: |
|---|---|---|---|
| 21 Dec, 2018 | Sold | $196,000 | MRED MLS |
| 13 Nov, 2018 | Under contract | $199,900 | MRED MLS |
| 3 Oct, 2018 | Listed for sale | $199,900 | MRED MLS |
| 8 Mar, 2024 | Sold | $260,000 | MRED MLS |
| 29 Jan, 2024 | Under contract | $259,900 | MRED MLS |
| 25 Jan, 2024 | Listed for sale | $259,900 | MRED MLS |
Room Specifics
Total Bedrooms: 3
Bedrooms Above Ground: 3
Bedrooms Below Ground: 0
Dimensions: —
Floor Type: Carpet
Dimensions: —
Floor Type: Carpet
Full Bathrooms: 2
Bathroom Amenities: Whirlpool,Separate Shower,Double Sink
Bathroom in Basement: 0
Rooms: Office,Eating Area
Basement Description: Crawl
Other Specifics
| 2.5 | |
| Concrete Perimeter | |
| Concrete | |
| Patio | |
| Corner Lot | |
| 90X115 | |
| Full | |
| Full | |
| Vaulted/Cathedral Ceilings, Hardwood Floors, First Floor Bedroom, In-Law Arrangement, First Floor Laundry, First Floor Full Bath | |
| Range, Microwave, Dishwasher, Refrigerator, Washer, Dryer | |
| Not in DB | |
| Sidewalks, Street Lights, Street Paved | |
| — | |
| — | |
| — |
Tax History
| Year | Property Taxes |
|---|---|
| 2018 | $3,648 |
| 2024 | $5,238 |
Contact Agent
Nearby Similar Homes
Nearby Sold Comparables
Contact Agent
Listing Provided By
Realty Executives Elite

