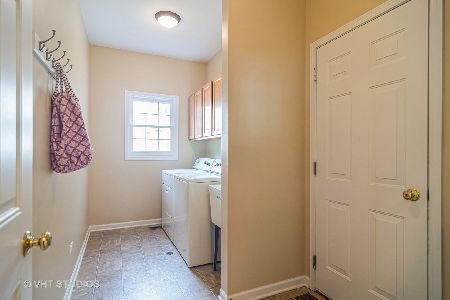903 Norge Parkway, Fox River Grove, Illinois 60021
$362,500
|
Sold
|
|
| Status: | Closed |
| Sqft: | 3,694 |
| Cost/Sqft: | $100 |
| Beds: | 5 |
| Baths: | 5 |
| Year Built: | 2004 |
| Property Taxes: | $12,577 |
| Days On Market: | 3248 |
| Lot Size: | 0,35 |
Description
Beautiful, bright and spacious. This 5 bedroom 4.5 bathroom home is perfect for raising a family. With over 3,600 sq ft., there is enough room for everyone's need to be fulfilled. The home has been freshly painted throughout, the carpets replaced and the kitchen has been updated with s/s appliances. The master bathroom has double sinks, separate tub and shower and a huge walk-in closet. There is a gorgeous bar with granite counter tops in the walk-out basement. The backyard has a phenomenal view of nature - trees, water, greenery. It is located in a great neighborhood. The pictures don't do this home justice, you must come see for yourself to see how great it really is!!!!!
Property Specifics
| Single Family | |
| — | |
| Traditional | |
| 2004 | |
| Full | |
| — | |
| No | |
| 0.35 |
| Mc Henry | |
| Norge Woods | |
| 0 / Not Applicable | |
| None | |
| Public | |
| Public Sewer | |
| 09520162 | |
| 2017452004 |
Nearby Schools
| NAME: | DISTRICT: | DISTANCE: | |
|---|---|---|---|
|
Grade School
Algonquin Road Elementary School |
3 | — | |
|
Middle School
Fox River Grove Jr Hi School |
3 | Not in DB | |
|
High School
Cary-grove Community High School |
155 | Not in DB | |
Property History
| DATE: | EVENT: | PRICE: | SOURCE: |
|---|---|---|---|
| 8 Mar, 2018 | Sold | $362,500 | MRED MLS |
| 29 Jan, 2018 | Under contract | $369,900 | MRED MLS |
| — | Last price change | $374,900 | MRED MLS |
| 3 Mar, 2017 | Listed for sale | $399,900 | MRED MLS |
Room Specifics
Total Bedrooms: 5
Bedrooms Above Ground: 5
Bedrooms Below Ground: 0
Dimensions: —
Floor Type: Carpet
Dimensions: —
Floor Type: Carpet
Dimensions: —
Floor Type: Carpet
Dimensions: —
Floor Type: —
Full Bathrooms: 5
Bathroom Amenities: Separate Shower,Double Sink,Soaking Tub
Bathroom in Basement: 1
Rooms: Eating Area,Office,Recreation Room,Play Room,Exercise Room,Sewing Room,Utility Room-Lower Level,Bedroom 5
Basement Description: Finished,Exterior Access
Other Specifics
| 3 | |
| Concrete Perimeter | |
| — | |
| Deck | |
| Water View,Wooded | |
| 87 X 162 | |
| Unfinished | |
| Full | |
| Bar-Wet, Hardwood Floors, First Floor Laundry | |
| Range, Dishwasher, Washer, Disposal, Stainless Steel Appliance(s) | |
| Not in DB | |
| Sidewalks, Street Lights, Street Paved | |
| — | |
| — | |
| — |
Tax History
| Year | Property Taxes |
|---|---|
| 2018 | $12,577 |
Contact Agent
Nearby Sold Comparables
Contact Agent
Listing Provided By
Amber Realty Inc.





