903 Parkside Road, Naperville, Illinois 60540
$1,005,000
|
Sold
|
|
| Status: | Closed |
| Sqft: | 3,209 |
| Cost/Sqft: | $312 |
| Beds: | 4 |
| Baths: | 4 |
| Year Built: | 1998 |
| Property Taxes: | $17,604 |
| Days On Market: | 1425 |
| Lot Size: | 0,38 |
Description
903 Parkside just feels like HOME! You are welcomed by the charming front porch and curb appeal as you pull up. This 'perfectly sized' one owner home boasts 3200 square ft plus additional space in the finished basement and will check all of the boxes... including an oversized yard (85x196), finished basement with deep pour, and 4 CAR garage! Functional floor plan includes an expansive kitchen with center island, large table space and view of yard. The main floor also includes a private office, family room with fireplace, dining room, living room, mud/laundry room, butler pantry & walk-in pantry, and a full bathroom. Head on upstairs to the master bedroom suite with oversized closet and newly remodeled luxurious bathroom, 3 secondary bedrooms and a shared hall bathroom. If you need additional space or storage, there is a full unfinished attic space above the 4-car garage. The finished basement with 1/2 bathroom adds entertaining space, includes plenty of room for storage and has access to the garage. The large backyard has a brick paver patio with firepit area too. Location can't be beat as it is close to downtown Naperville, but also on a more private street. Naperville 203 Schools are top notch (Prairie, Washington and NNHS)! Welcome Home!
Property Specifics
| Single Family | |
| — | |
| — | |
| 1998 | |
| — | |
| CUSTOM | |
| No | |
| 0.38 |
| Du Page | |
| — | |
| 0 / Not Applicable | |
| — | |
| — | |
| — | |
| 11300564 | |
| 0819217017 |
Nearby Schools
| NAME: | DISTRICT: | DISTANCE: | |
|---|---|---|---|
|
Grade School
Prairie Elementary School |
203 | — | |
|
Middle School
Washington Junior High School |
203 | Not in DB | |
|
High School
Naperville North High School |
203 | Not in DB | |
Property History
| DATE: | EVENT: | PRICE: | SOURCE: |
|---|---|---|---|
| 11 Apr, 2022 | Sold | $1,005,000 | MRED MLS |
| 26 Feb, 2022 | Under contract | $999,900 | MRED MLS |
| 25 Feb, 2022 | Listed for sale | $999,900 | MRED MLS |
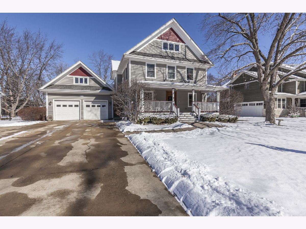
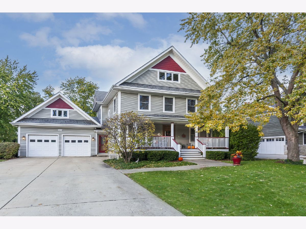
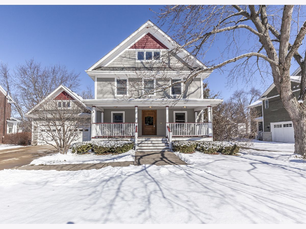
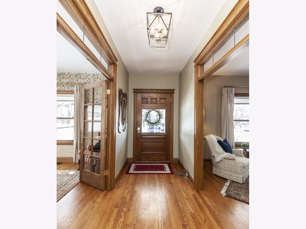
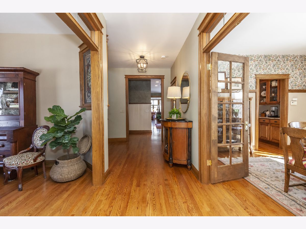
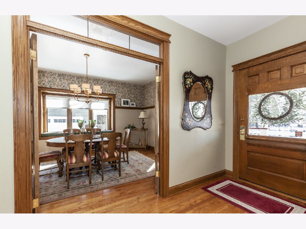
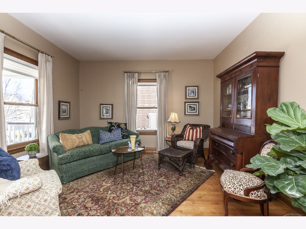
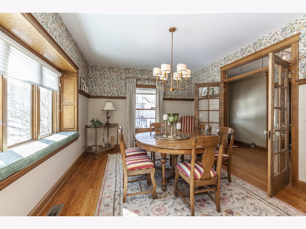
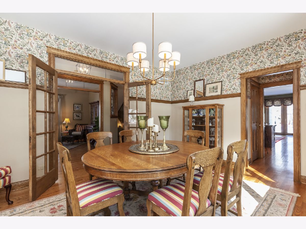
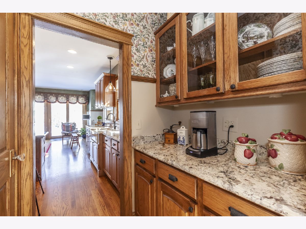
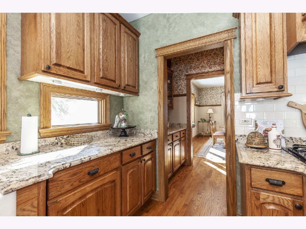
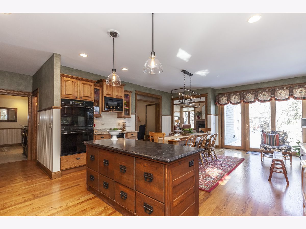
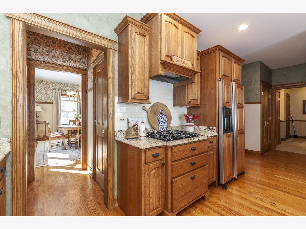
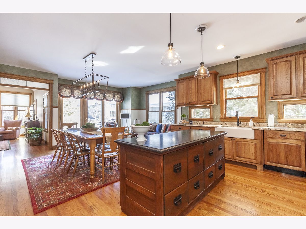
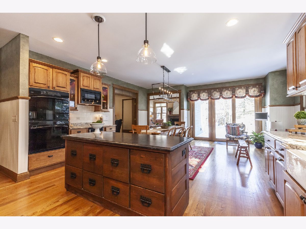
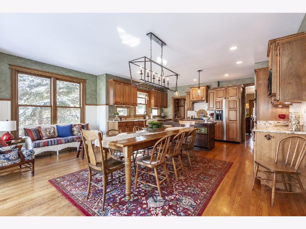
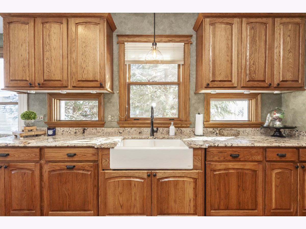
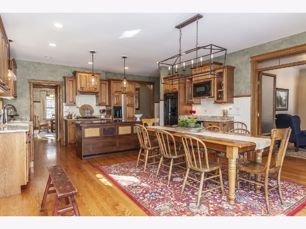
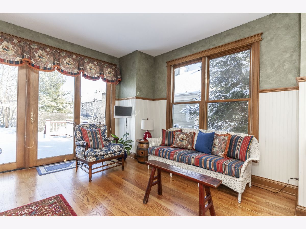
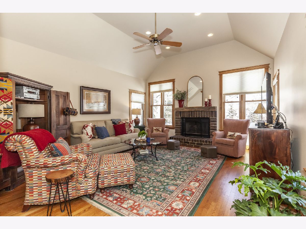
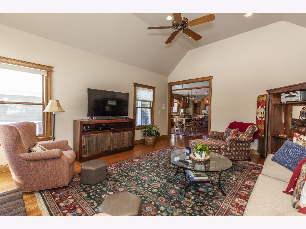
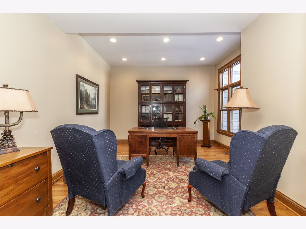
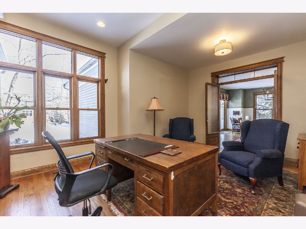
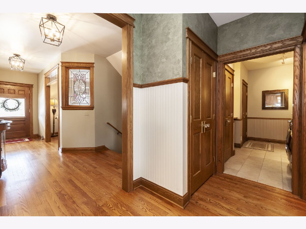
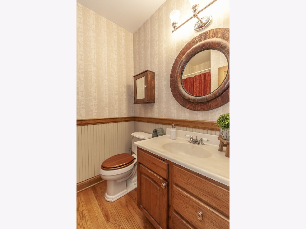
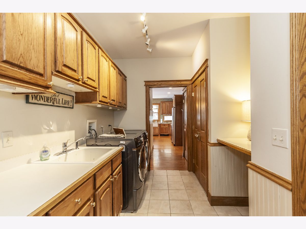
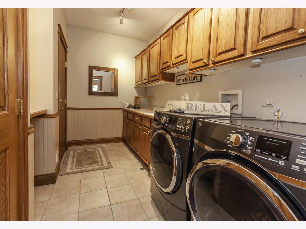
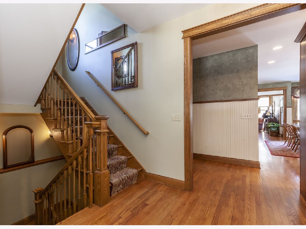
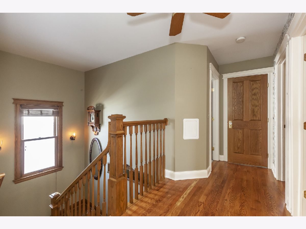
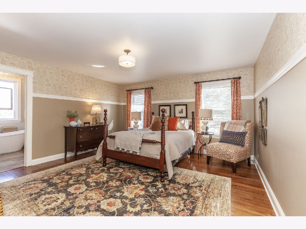
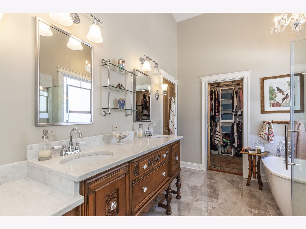
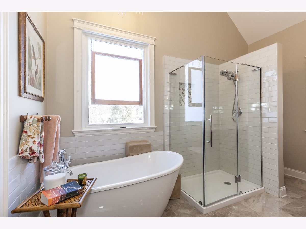
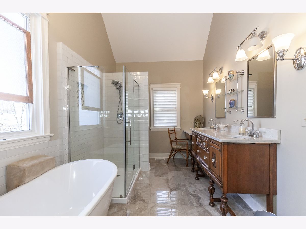

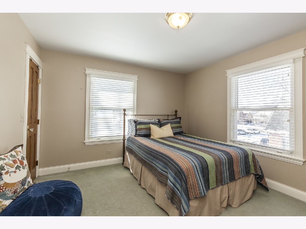
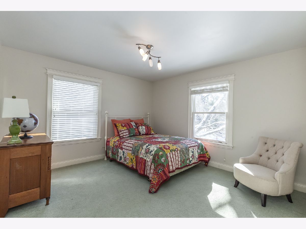
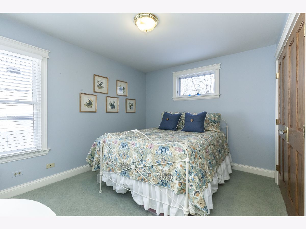
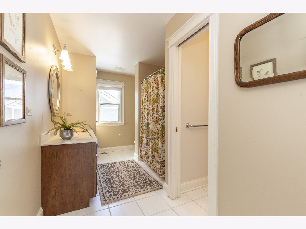
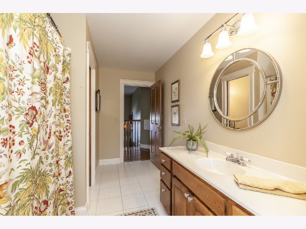
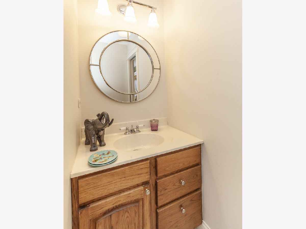
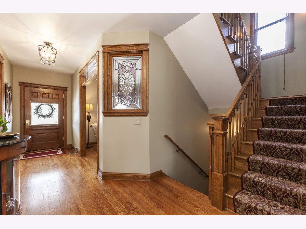
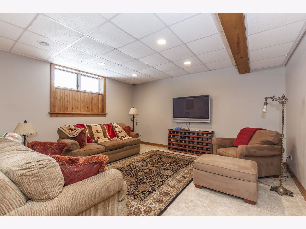
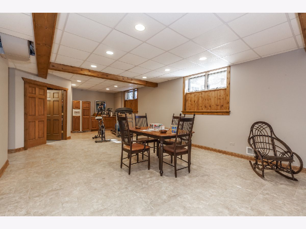
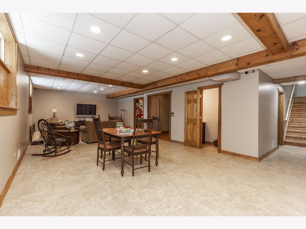
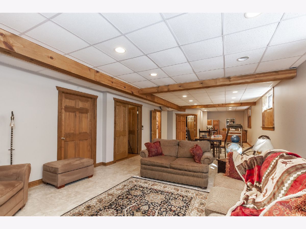
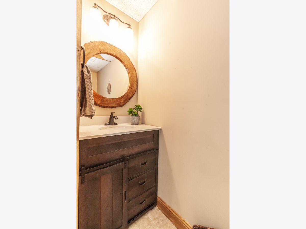
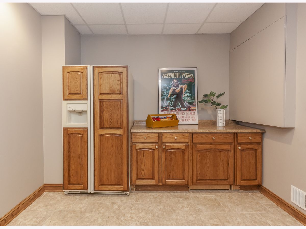
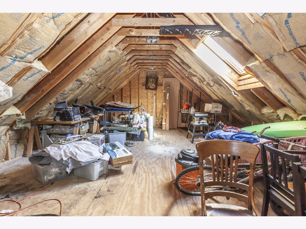
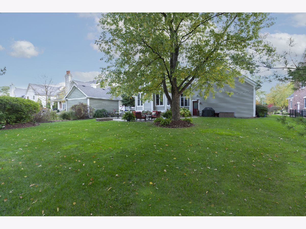
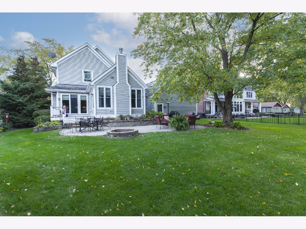
Room Specifics
Total Bedrooms: 4
Bedrooms Above Ground: 4
Bedrooms Below Ground: 0
Dimensions: —
Floor Type: —
Dimensions: —
Floor Type: —
Dimensions: —
Floor Type: —
Full Bathrooms: 4
Bathroom Amenities: Double Sink,Soaking Tub
Bathroom in Basement: 1
Rooms: —
Basement Description: Finished
Other Specifics
| 4 | |
| — | |
| Concrete | |
| — | |
| — | |
| 85X196 | |
| Full | |
| — | |
| — | |
| — | |
| Not in DB | |
| — | |
| — | |
| — | |
| — |
Tax History
| Year | Property Taxes |
|---|---|
| 2022 | $17,604 |
Contact Agent
Nearby Similar Homes
Nearby Sold Comparables
Contact Agent
Listing Provided By
john greene, Realtor









