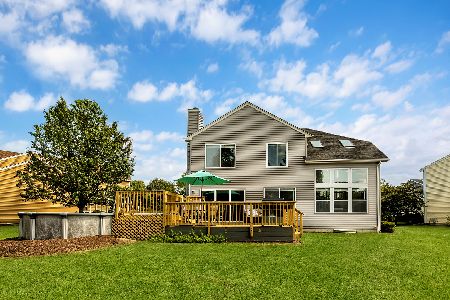903 Pimpernel Court, Naperville, Illinois 60540
$385,500
|
Sold
|
|
| Status: | Closed |
| Sqft: | 2,415 |
| Cost/Sqft: | $165 |
| Beds: | 5 |
| Baths: | 4 |
| Year Built: | 1996 |
| Property Taxes: | $8,119 |
| Days On Market: | 2477 |
| Lot Size: | 0,24 |
Description
Fantastic 5BR 4BA home on desirable cul-de-sac in Ivy Ridge w/soaring 2 story foyer, Living Rm & Dining Rm, hardwood floors, and tons of natural light. 1st floor Den/5BR w/french doors & plantation shutters and full bath. Family Rm w/custom built in, gas start Fireplace & ceramic logs leads to Kitchen w/ island, granite counter tops & back splash. Laundry Rm w/washer & dryer ('14) and laundry sink. Spacious Master Bedroom w/vaulted ceilings, private bath w/dual vanities, whirlpool tub, sep shower, 2 closets. Generous Bedroom sizes, 2nd Bathroom w/skylite. Full finished Basement w/wet bar & refrigerator, Full bathroom, Rec Rm and Media Rm wired for surround. NEWS include Brick Paver Patio, Roof, Siding, Hot Water Heater, Furnace, Sump('13) and battery back up. 2.5 car garage w/ Epoxy floor, Attic Fan, Sprinkler System & Shed. Walk to Elem school, shopping, parks.
Property Specifics
| Single Family | |
| — | |
| Traditional | |
| 1996 | |
| Full | |
| DORCHESTER | |
| No | |
| 0.24 |
| Du Page | |
| Ivy Ridge | |
| 100 / Annual | |
| None | |
| Public | |
| Public Sewer | |
| 10341914 | |
| 0727105001 |
Nearby Schools
| NAME: | DISTRICT: | DISTANCE: | |
|---|---|---|---|
|
Grade School
Cowlishaw Elementary School |
204 | — | |
|
Middle School
Hill Middle School |
204 | Not in DB | |
|
High School
Metea Valley High School |
204 | Not in DB | |
Property History
| DATE: | EVENT: | PRICE: | SOURCE: |
|---|---|---|---|
| 31 May, 2019 | Sold | $385,500 | MRED MLS |
| 20 Apr, 2019 | Under contract | $398,000 | MRED MLS |
| 12 Apr, 2019 | Listed for sale | $398,000 | MRED MLS |
Room Specifics
Total Bedrooms: 5
Bedrooms Above Ground: 5
Bedrooms Below Ground: 0
Dimensions: —
Floor Type: Carpet
Dimensions: —
Floor Type: Carpet
Dimensions: —
Floor Type: Carpet
Dimensions: —
Floor Type: —
Full Bathrooms: 4
Bathroom Amenities: Whirlpool,Separate Shower,Double Sink
Bathroom in Basement: 1
Rooms: Recreation Room,Media Room,Bedroom 5
Basement Description: Finished
Other Specifics
| 2.5 | |
| — | |
| Concrete | |
| Porch, Brick Paver Patio, Storms/Screens | |
| Cul-De-Sac | |
| 118X74X57X122X27X18 | |
| — | |
| Full | |
| Vaulted/Cathedral Ceilings, Skylight(s), Bar-Wet, Hardwood Floors, First Floor Laundry, First Floor Full Bath | |
| Range, Microwave, Dishwasher, Refrigerator, Washer, Dryer, Disposal | |
| Not in DB | |
| Sidewalks, Street Lights, Street Paved | |
| — | |
| — | |
| Gas Log, Gas Starter |
Tax History
| Year | Property Taxes |
|---|---|
| 2019 | $8,119 |
Contact Agent
Nearby Similar Homes
Nearby Sold Comparables
Contact Agent
Listing Provided By
Coldwell Banker Residential




