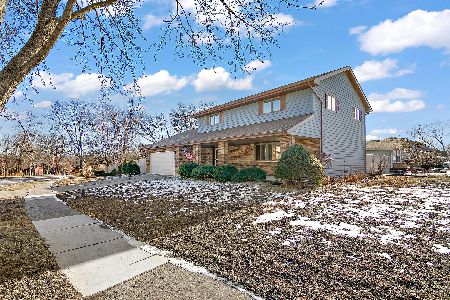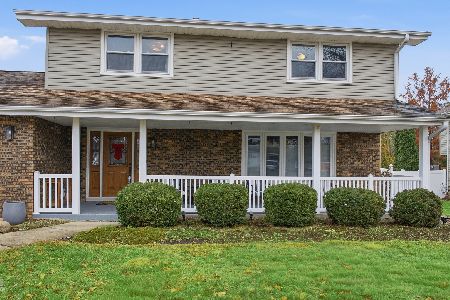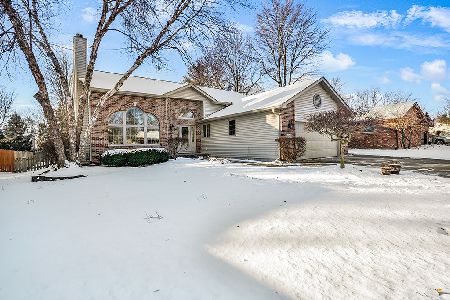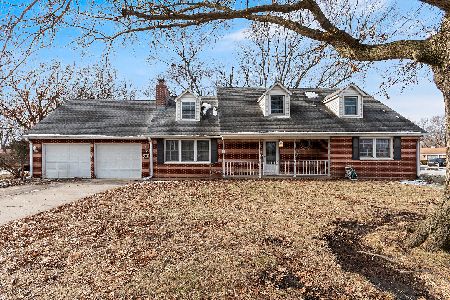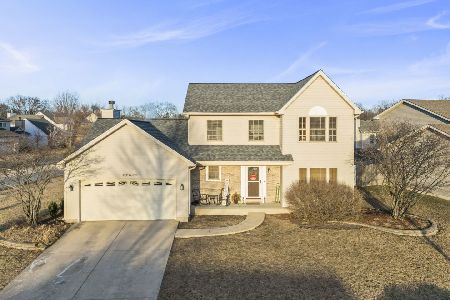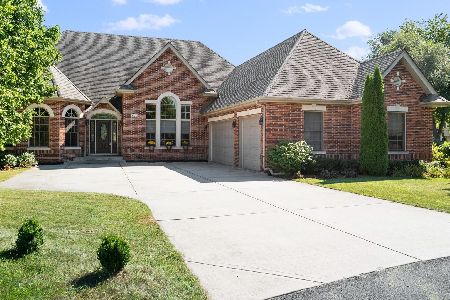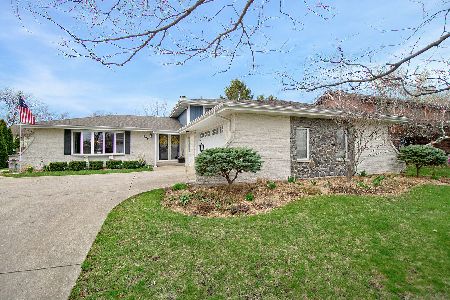903 Raven Court, Shorewood, Illinois 60404
$370,000
|
Sold
|
|
| Status: | Closed |
| Sqft: | 4,096 |
| Cost/Sqft: | $96 |
| Beds: | 5 |
| Baths: | 3 |
| Year Built: | 1975 |
| Property Taxes: | $7,493 |
| Days On Market: | 1575 |
| Lot Size: | 1,92 |
Description
One of the most distinctive properties in Shorewood, this one-owner mid-century ranch style home blends style and functionality while overlooking breathtaking tree-lined rolling hills and a meandering creek; all situated on a secluded 1.92 acres. As a 1970's custom build, the most enchanting plot of land in Shorewood was selected and premium materials were sourced for its construction. The wrap-around balcony and porches, large windows, and 2 extra-large patios integrate private, picturesque views into the home's design. High-quality craftsmanship is notable throughout the home's many details. The oversized fireplace boasts an impressive 15-feet of 2.25-inch marble slabs and a carefully curated assembly of dazzling rare boulders. Plaster cove molding, ceiling medallions, premium tile, and brass switch-plates remain in great condition throughout the home. Beneath the surface, you will find extra deep, sound-deadening insulation and premium floor joists. To make everyday life easier and more organized, the home includes more than 30' of floor-to-ceiling garage peg board; 6 floor-to-ceiling bookcases with custom doors, drawers, and open shelving; laundry chute with 3 entrance locations; large rollable cubbyhole storage units in the laundry room; walk-in closets in every bedroom; and access doors for all plumbing and utility connections. The home was also designed to adapt as life changes and provides flexibility. The lower level has a second living/family room, second master bedroom, 5th bedroom, full kitchen/laundry room, private garage entrance, and two full sliding glass doors that onto a private 24' x 30' patio with a full surround sitting wall. Furthermore, 2 HVAC systems with electronic air filtration are zoned for each floor. Conveniently located, your future home is 5 minutes away from multiple shopping centers, 5 minutes away from I-55, and 8 minutes away from I-80. Whether you're looking for more space to spread out or just to enjoy the solitude of nature, you won't find a more well-thought-out flexible floor plan for a home that perfectly suits the beautiful, serene land that it was built upon! A pdf file full list of all the features for this home is available upon request.
Property Specifics
| Single Family | |
| — | |
| — | |
| 1975 | |
| — | |
| — | |
| Yes | |
| 1.92 |
| Will | |
| — | |
| 0 / Not Applicable | |
| — | |
| — | |
| — | |
| 11245978 | |
| 0506093000240000 |
Nearby Schools
| NAME: | DISTRICT: | DISTANCE: | |
|---|---|---|---|
|
Grade School
Troy Shorewood School |
30C | — | |
|
Middle School
Troy Middle School |
30C | Not in DB | |
|
High School
Joliet West High School |
204 | Not in DB | |
Property History
| DATE: | EVENT: | PRICE: | SOURCE: |
|---|---|---|---|
| 22 Dec, 2021 | Sold | $370,000 | MRED MLS |
| 24 Nov, 2021 | Under contract | $394,500 | MRED MLS |
| — | Last price change | $409,500 | MRED MLS |
| 14 Oct, 2021 | Listed for sale | $409,500 | MRED MLS |
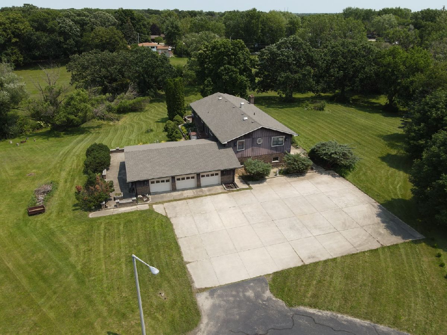
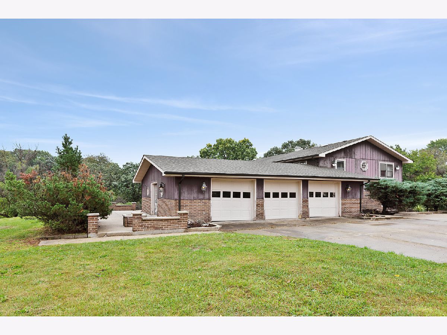
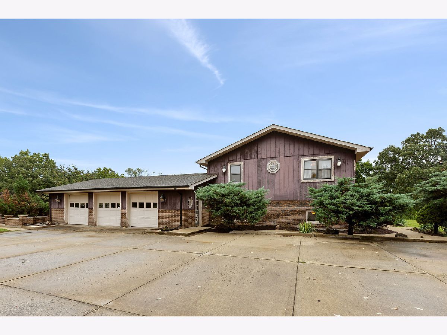
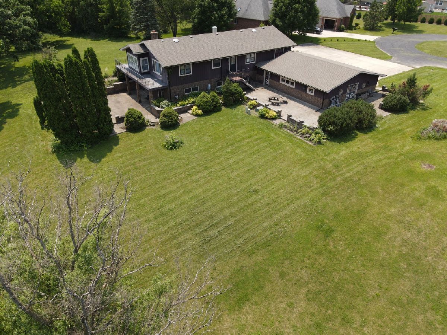
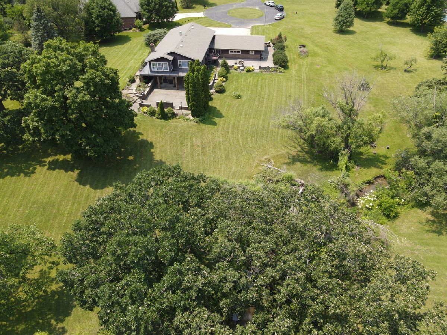
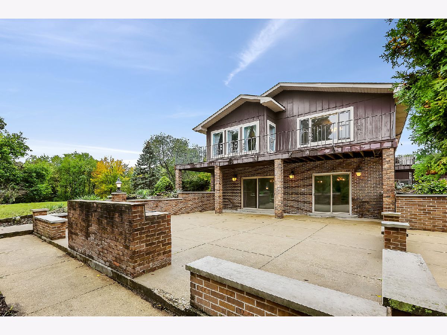
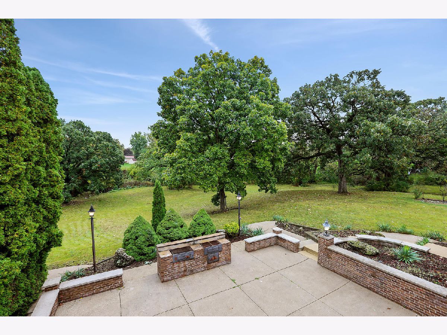
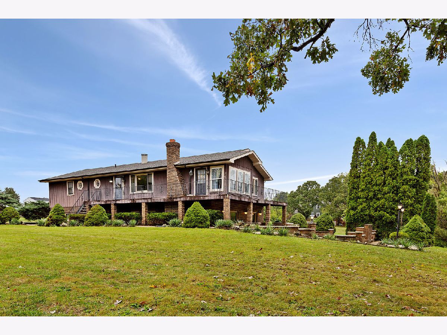
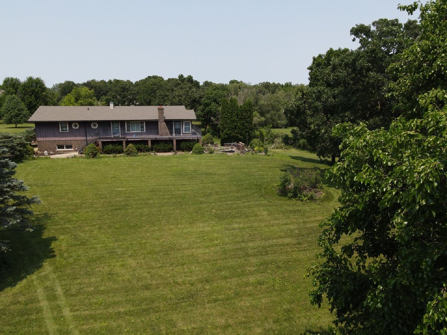
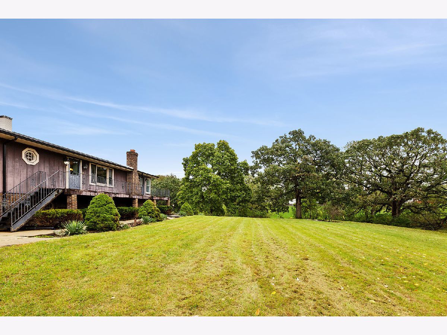
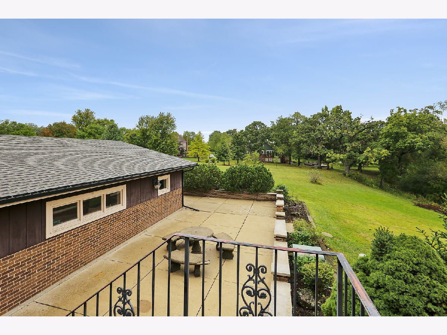
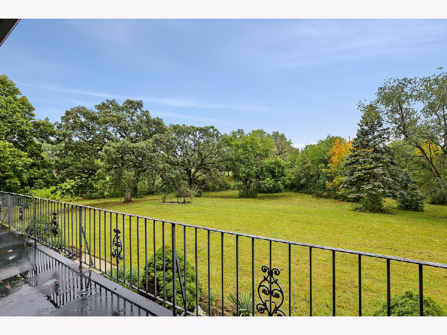
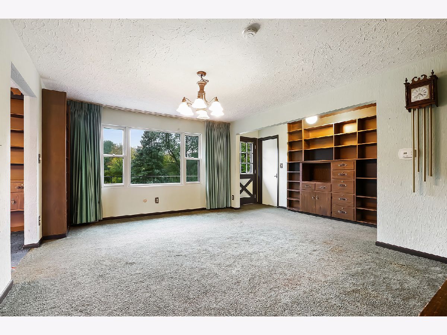
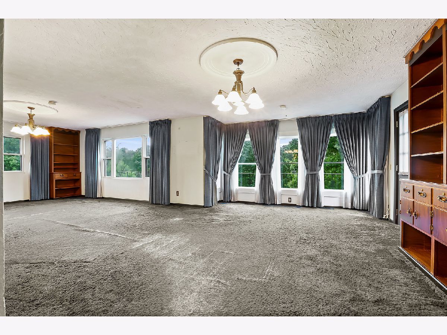
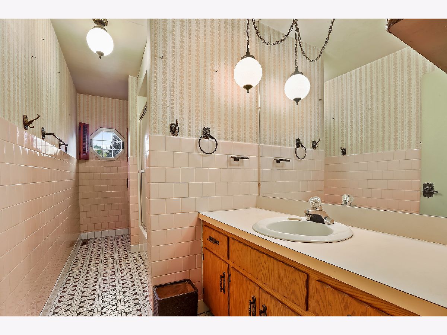
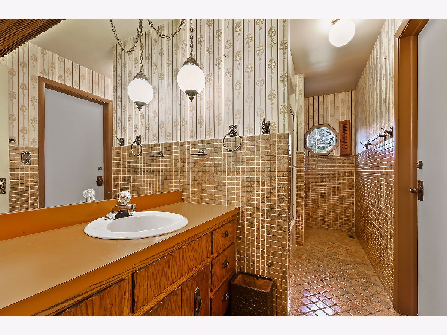
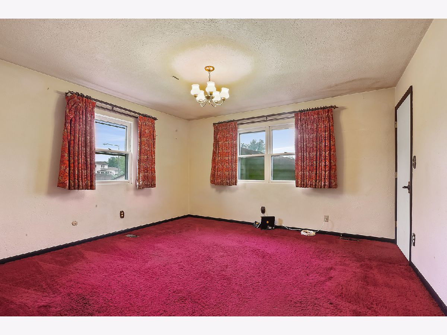
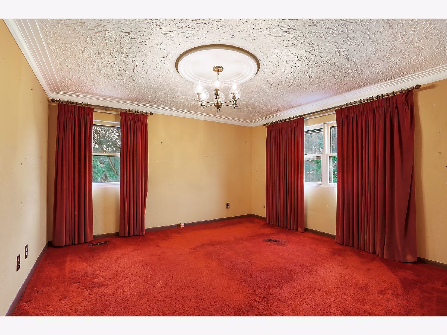
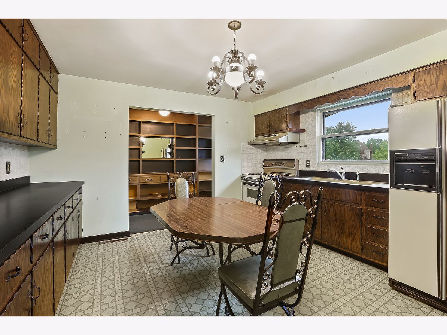
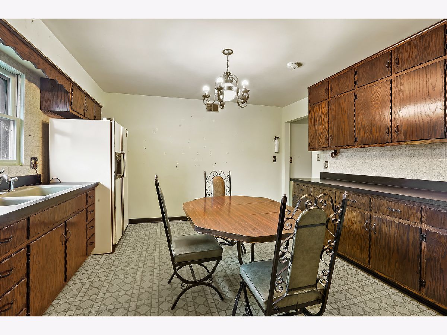
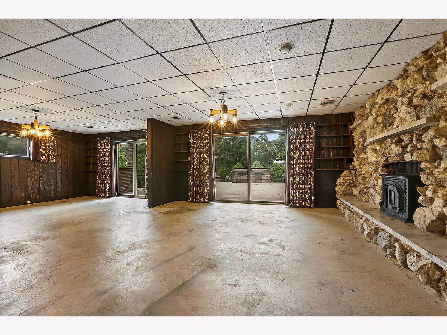
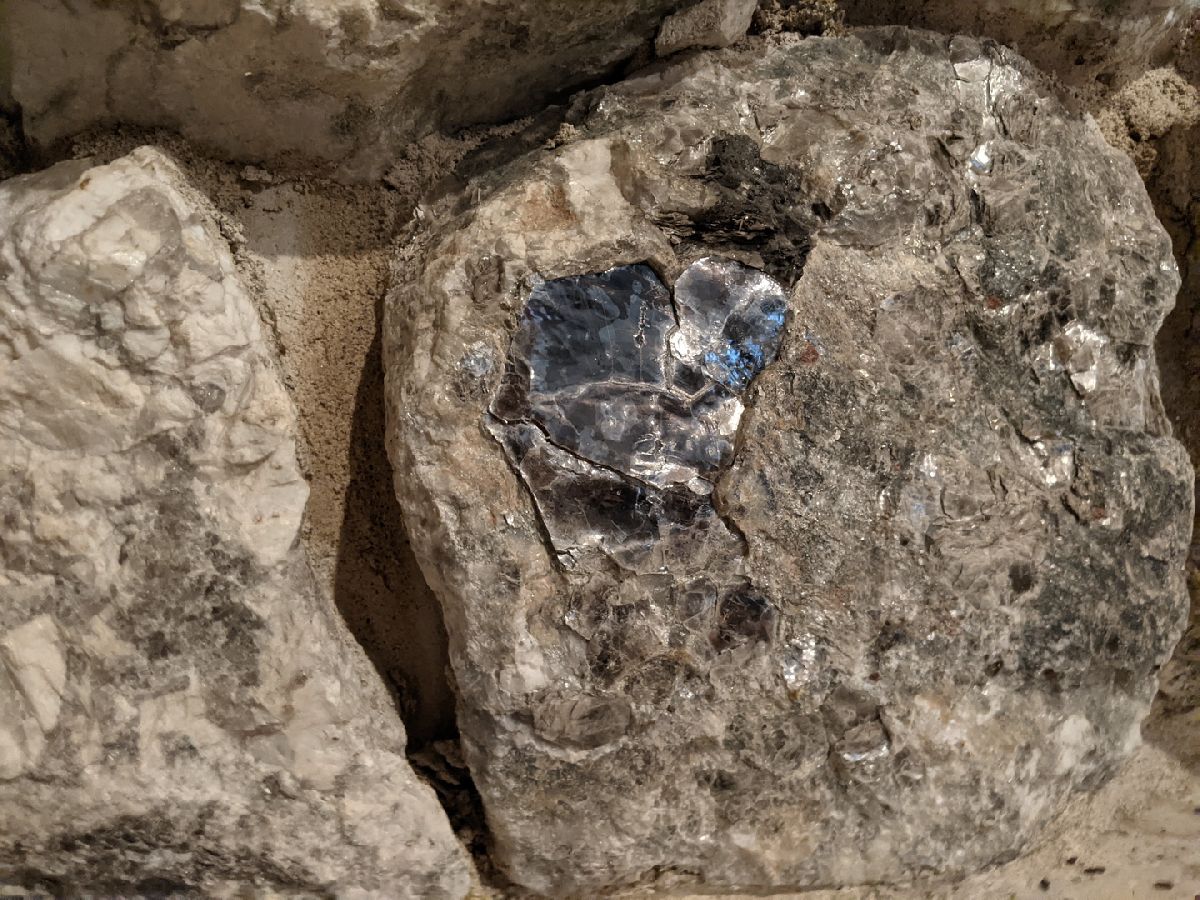
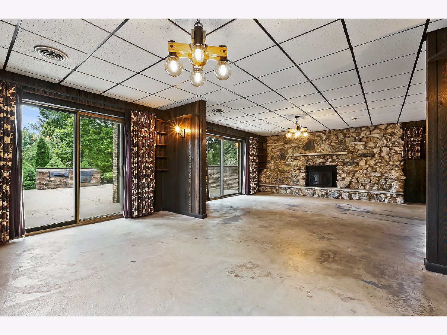
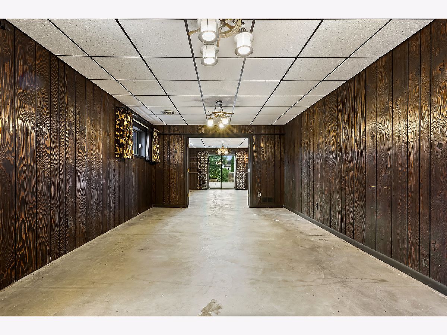
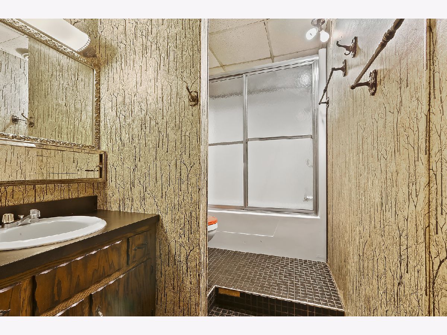
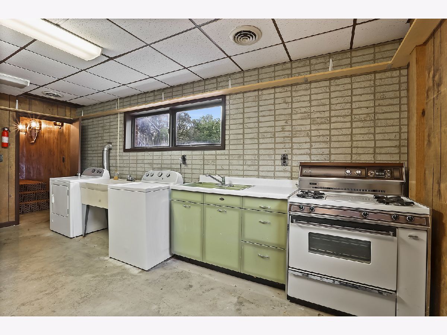
Room Specifics
Total Bedrooms: 5
Bedrooms Above Ground: 5
Bedrooms Below Ground: 0
Dimensions: —
Floor Type: —
Dimensions: —
Floor Type: —
Dimensions: —
Floor Type: —
Dimensions: —
Floor Type: —
Full Bathrooms: 3
Bathroom Amenities: —
Bathroom in Basement: 1
Rooms: —
Basement Description: Finished
Other Specifics
| 3 | |
| — | |
| Concrete | |
| — | |
| — | |
| 78X60X245X365X118X267X73 | |
| — | |
| — | |
| — | |
| — | |
| Not in DB | |
| — | |
| — | |
| — | |
| — |
Tax History
| Year | Property Taxes |
|---|---|
| 2021 | $7,493 |
Contact Agent
Nearby Similar Homes
Nearby Sold Comparables
Contact Agent
Listing Provided By
Coldwell Banker Real Estate Group

