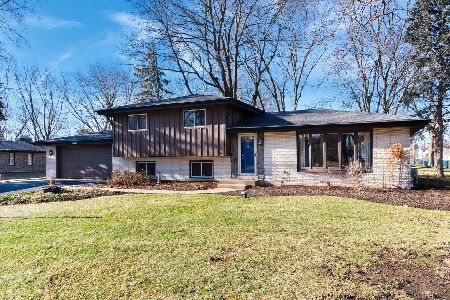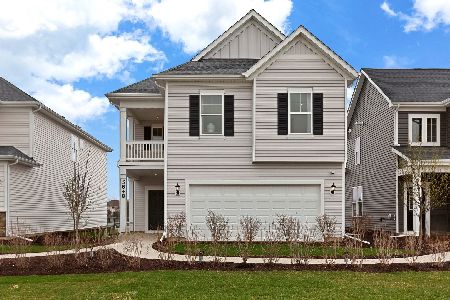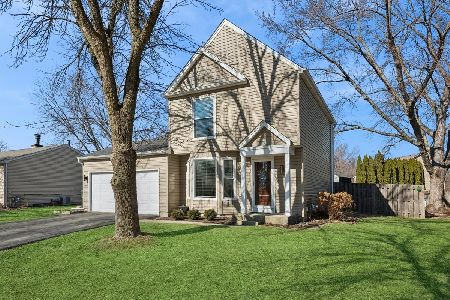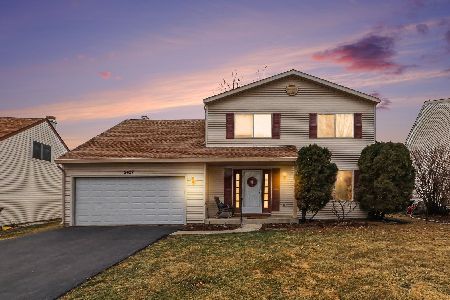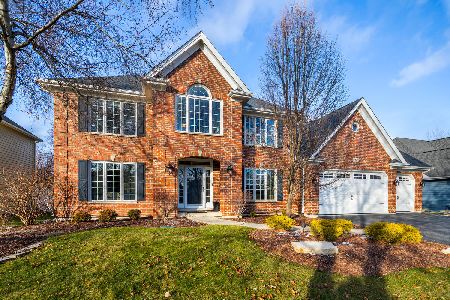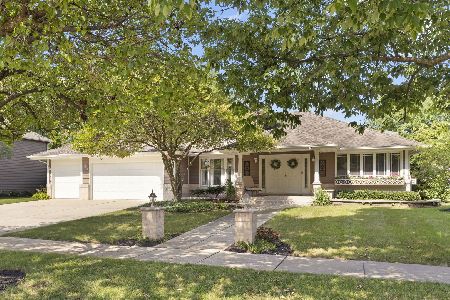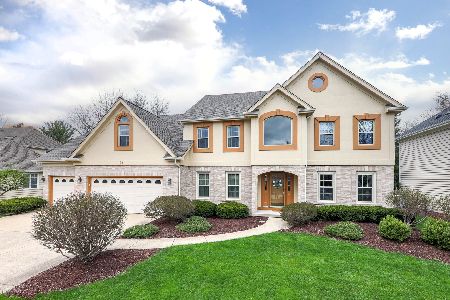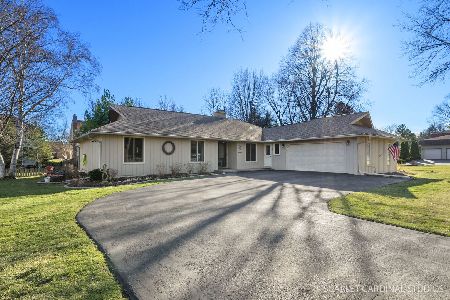903 Rock Spring Road, Naperville, Illinois 60565
$510,000
|
Sold
|
|
| Status: | Closed |
| Sqft: | 2,988 |
| Cost/Sqft: | $183 |
| Beds: | 4 |
| Baths: | 4 |
| Year Built: | 1993 |
| Property Taxes: | $12,354 |
| Days On Market: | 3111 |
| Lot Size: | 0,27 |
Description
Rare 1st floor master in sought after Brookwood Trace. High quality finishes. Hardwood flooring throughout most of the 1st floor. Renovated kitchen w/cherry cabinetry, granite countertop, stainless steel appliances, 2 full size ovens, beverage refrigerator, HUGE (9 ft) center island w/seating. Eating area w/unique ceiling lines. Vaulted family room w/floor to ceiling fireplace & skylights. Staircase w/rod iron spindles. Office has skylight, custom curtains & French doors. Dining room chair rail, crown molding & custom curtains,. Updated hall bath w/granite countertop, skylight & double sinks. Master suite has trey ceiling. Master bath has travertine tile, granite countertop w/double sinks, separate shower & whirlpool tub & a large walk-in closet. Finished basement wi/full bath, bedroom & rec area. Sprinkler system & whole house H2O filtration system. Award winning district 204 schools including Neuqua Valley High School. Close to shopping, entertainment, schools & Metra.
Property Specifics
| Single Family | |
| — | |
| Traditional | |
| 1993 | |
| Full | |
| CUSTOM | |
| No | |
| 0.27 |
| Will | |
| Brookwood Trace | |
| 0 / Not Applicable | |
| None | |
| Lake Michigan | |
| Public Sewer | |
| 09730093 | |
| 0701011030370000 |
Nearby Schools
| NAME: | DISTRICT: | DISTANCE: | |
|---|---|---|---|
|
Grade School
Spring Brook Elementary School |
204 | — | |
|
Middle School
Gregory Middle School |
204 | Not in DB | |
|
High School
Neuqua Valley High School |
204 | Not in DB | |
Property History
| DATE: | EVENT: | PRICE: | SOURCE: |
|---|---|---|---|
| 14 Oct, 2014 | Sold | $545,000 | MRED MLS |
| 25 Aug, 2014 | Under contract | $569,000 | MRED MLS |
| 13 Aug, 2014 | Listed for sale | $569,000 | MRED MLS |
| 14 Feb, 2018 | Sold | $510,000 | MRED MLS |
| 5 Jan, 2018 | Under contract | $546,500 | MRED MLS |
| — | Last price change | $547,000 | MRED MLS |
| 22 Aug, 2017 | Listed for sale | $570,000 | MRED MLS |
Room Specifics
Total Bedrooms: 5
Bedrooms Above Ground: 4
Bedrooms Below Ground: 1
Dimensions: —
Floor Type: Carpet
Dimensions: —
Floor Type: Carpet
Dimensions: —
Floor Type: Carpet
Dimensions: —
Floor Type: —
Full Bathrooms: 4
Bathroom Amenities: Whirlpool,Separate Shower,Double Sink
Bathroom in Basement: 1
Rooms: Bedroom 5,Office,Loft,Recreation Room,Play Room,Deck
Basement Description: Finished
Other Specifics
| 3 | |
| Concrete Perimeter | |
| Asphalt | |
| Deck, Hot Tub | |
| Fenced Yard,Landscaped,Wooded | |
| 85 X 140 | |
| Unfinished | |
| Full | |
| Vaulted/Cathedral Ceilings, Skylight(s), Hot Tub, Hardwood Floors, First Floor Bedroom, First Floor Laundry | |
| Double Oven, Range, Microwave, Dishwasher, Refrigerator, High End Refrigerator, Disposal, Stainless Steel Appliance(s), Wine Refrigerator | |
| Not in DB | |
| Sidewalks, Street Lights, Street Paved | |
| — | |
| — | |
| Wood Burning, Attached Fireplace Doors/Screen, Gas Starter |
Tax History
| Year | Property Taxes |
|---|---|
| 2014 | $12,347 |
| 2018 | $12,354 |
Contact Agent
Nearby Similar Homes
Nearby Sold Comparables
Contact Agent
Listing Provided By
Coldwell Banker The Real Estate Group

