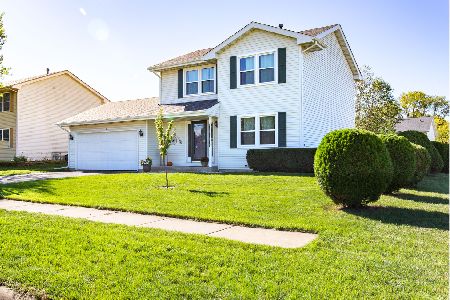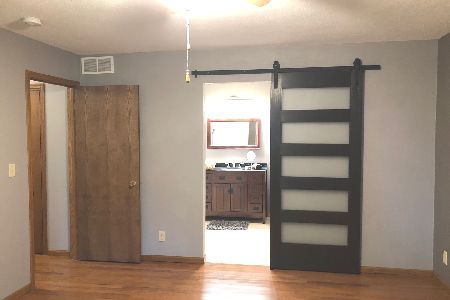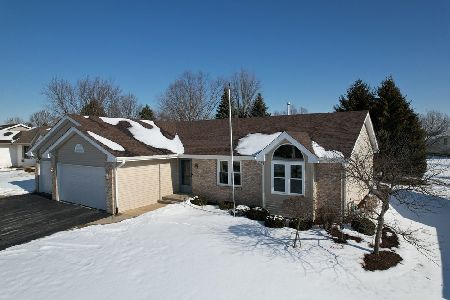903 Stonefield Lane, Rockford, Illinois 61108
$118,000
|
Sold
|
|
| Status: | Closed |
| Sqft: | 1,800 |
| Cost/Sqft: | $67 |
| Beds: | 3 |
| Baths: | 3 |
| Year Built: | 1995 |
| Property Taxes: | $5,103 |
| Days On Market: | 5109 |
| Lot Size: | 0,00 |
Description
RELAXATION DEFINED! GOURMET EAT-IN KIT, ALL APPL INCLUDED, OAK CABS, CERAMIC TILE entry FLR. OPEN FLR PLN. COZY FAMILY ROOM W FIREPLACE.3 LRG BRS. NEW PELLA WINDOWS THROUGHOUT. OFFICE LOWER LEVEL WITH SLIDER TO BK YD PATIO - GARDEN DELIGHT. LRG DECK. CLEAN HOME! INGROUND SPRINKLER SYSTEM, JUST MOVE IN!
Property Specifics
| Single Family | |
| — | |
| — | |
| 1995 | |
| Walkout | |
| — | |
| No | |
| 0 |
| Winnebago | |
| Wellington East | |
| 0 / Not Applicable | |
| None | |
| Public | |
| Public Sewer | |
| 07984407 | |
| 1227278015 |
Property History
| DATE: | EVENT: | PRICE: | SOURCE: |
|---|---|---|---|
| 14 Sep, 2012 | Sold | $118,000 | MRED MLS |
| 3 Aug, 2012 | Under contract | $120,000 | MRED MLS |
| — | Last price change | $125,000 | MRED MLS |
| 27 Jan, 2012 | Listed for sale | $129,000 | MRED MLS |
Room Specifics
Total Bedrooms: 3
Bedrooms Above Ground: 3
Bedrooms Below Ground: 0
Dimensions: —
Floor Type: Carpet
Dimensions: —
Floor Type: Carpet
Full Bathrooms: 3
Bathroom Amenities: Whirlpool,Separate Shower
Bathroom in Basement: 1
Rooms: Office
Basement Description: Finished,Sub-Basement,Exterior Access
Other Specifics
| 2.5 | |
| Concrete Perimeter | |
| Asphalt | |
| — | |
| — | |
| 70X130X70X130 | |
| — | |
| Full | |
| Vaulted/Cathedral Ceilings | |
| — | |
| Not in DB | |
| — | |
| — | |
| — | |
| — |
Tax History
| Year | Property Taxes |
|---|---|
| 2012 | $5,103 |
Contact Agent
Nearby Similar Homes
Nearby Sold Comparables
Contact Agent
Listing Provided By
Century 21 Affiliated






