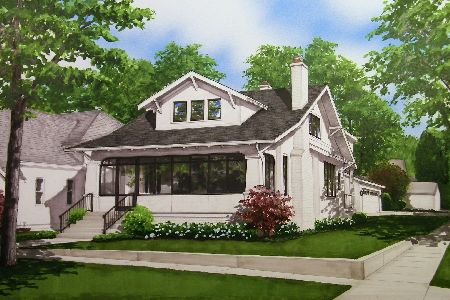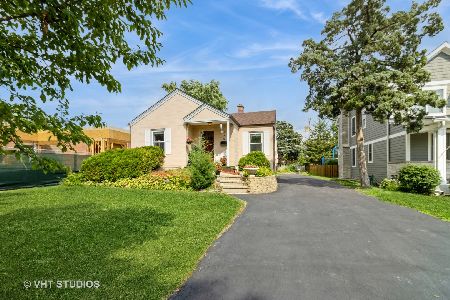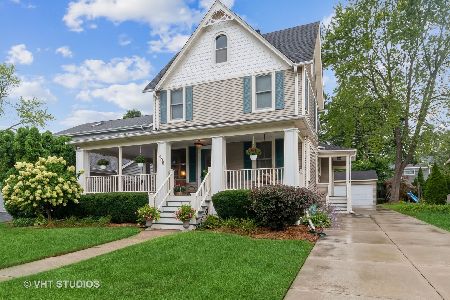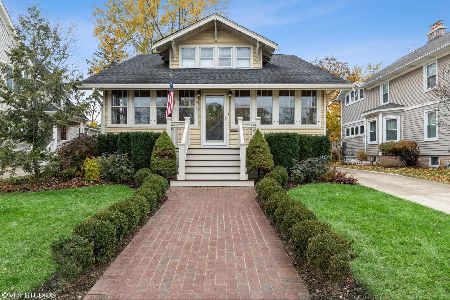903 Vail Avenue, Arlington Heights, Illinois 60004
$1,071,000
|
Sold
|
|
| Status: | Closed |
| Sqft: | 2,600 |
| Cost/Sqft: | $403 |
| Beds: | 4 |
| Baths: | 4 |
| Year Built: | 1930 |
| Property Taxes: | $20,906 |
| Days On Market: | 526 |
| Lot Size: | 0,00 |
Description
This completely rebuilt home (2023) in the prestigious HANA district in Arlington Heights is better than new construction and ready for its new owners. Every inch of this home has been thoughtfully renovated with all custom finishes. A brand new custom kitchen, a high-end appliance package (Thermador), beautiful quartz counters, and gleaming hardwood floors that continue throughout the home await even the most discerning homeowners. 903 Vail seamlessly blends original charm with modern taste. The open floor plan allows for a number of different layouts. Upstairs you'll find 4 bedrooms, including a primary suite with a bedroom-sized custom-designed walk in closet. A bright & high-end primary bathroom with a shower, double vanity, separate soaking tub and commode room await new owners. The stunning hardwood floors continue throughout this level, highlighting the wainscoting and accent walls. A beautiful brand new hall bath and upstairs laundry complete this level. Head down to the lower level, past the butler pantry & main floor powder room, past the convenient custom mudroom, and downstairs to the newly dug out basement with a bar, rec room, under-stairs playhouse, accent wall, bedroom, storage room, and full bath. A back deck, screened front porch, brand new detached 2 car garage and new landscaping complete the package. All aspects of this house were renovated and rebuilt from 2022-2023. New mechanicals, appliances, windows, roof, floors, everything. Walk to all the shops, restaurants, and parks that make Arlington Heights such a wonderful place to live.
Property Specifics
| Single Family | |
| — | |
| — | |
| 1930 | |
| — | |
| — | |
| No | |
| — |
| Cook | |
| — | |
| — / Not Applicable | |
| — | |
| — | |
| — | |
| 12140098 | |
| 03291050180000 |
Nearby Schools
| NAME: | DISTRICT: | DISTANCE: | |
|---|---|---|---|
|
Grade School
Olive-mary Stitt School |
25 | — | |
|
Middle School
Thomas Middle School |
25 | Not in DB | |
|
High School
John Hersey High School |
214 | Not in DB | |
Property History
| DATE: | EVENT: | PRICE: | SOURCE: |
|---|---|---|---|
| 23 Oct, 2023 | Sold | $994,670 | MRED MLS |
| 26 Aug, 2022 | Under contract | $875,000 | MRED MLS |
| 10 Aug, 2022 | Listed for sale | $875,000 | MRED MLS |
| 2 Oct, 2024 | Sold | $1,071,000 | MRED MLS |
| 29 Aug, 2024 | Under contract | $1,049,000 | MRED MLS |
| 16 Aug, 2024 | Listed for sale | $1,049,000 | MRED MLS |
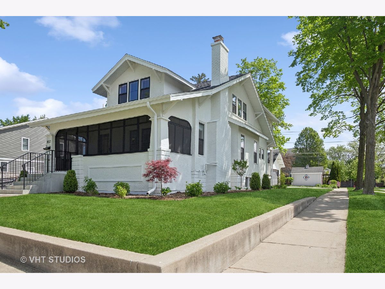
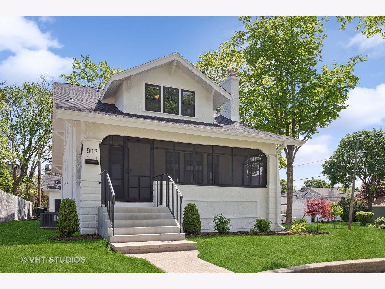
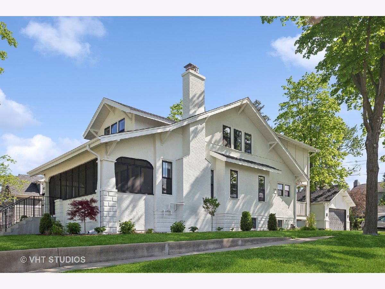
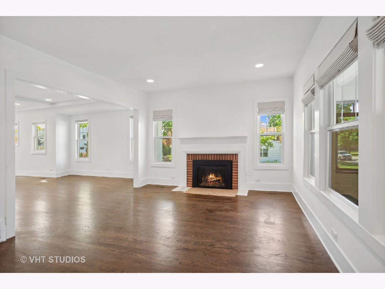
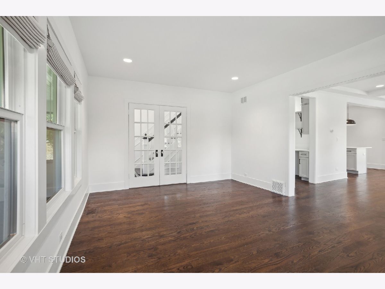
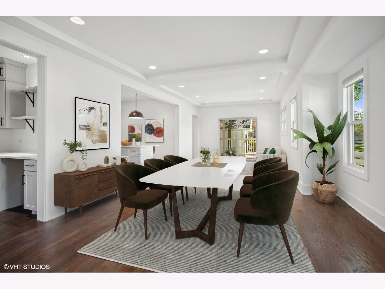
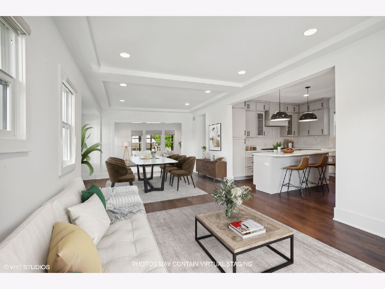
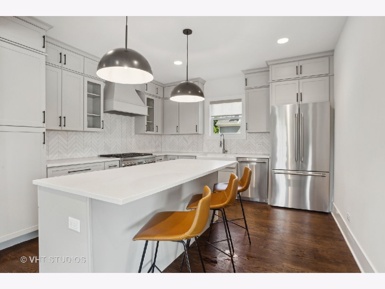
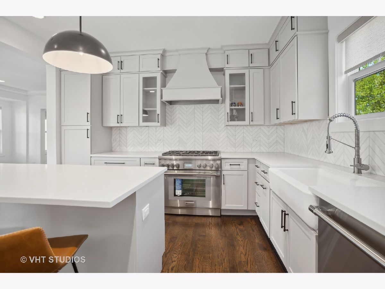
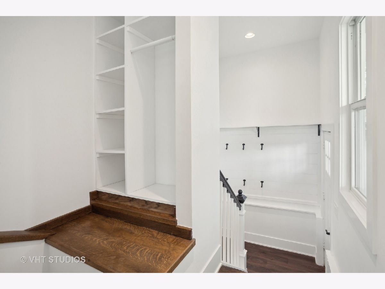
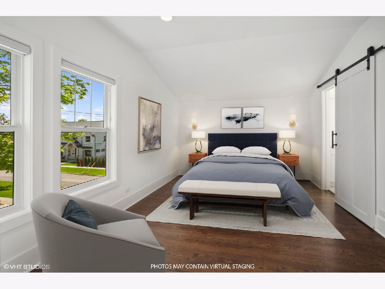
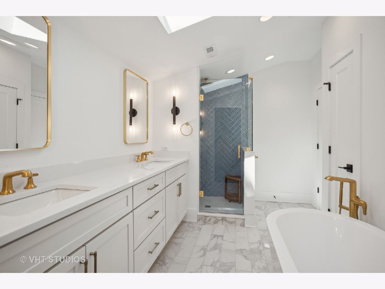
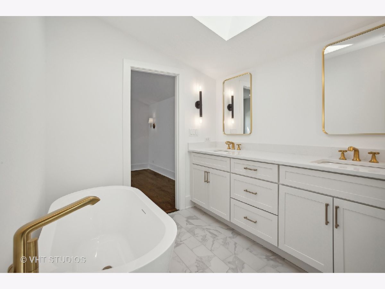
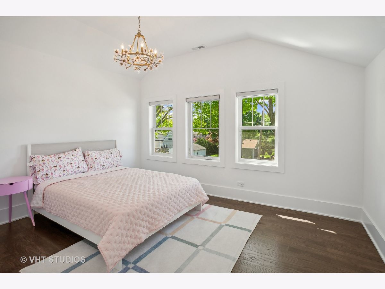
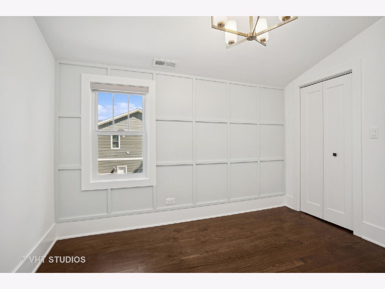
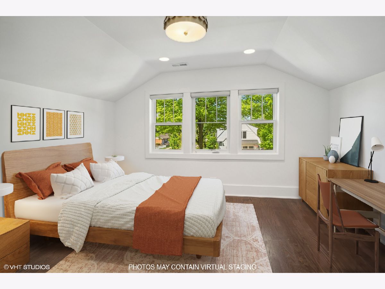
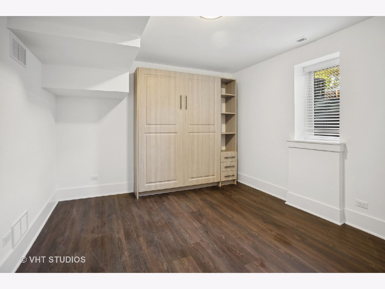
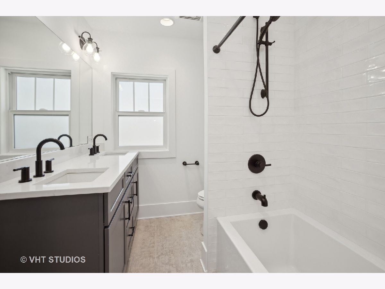
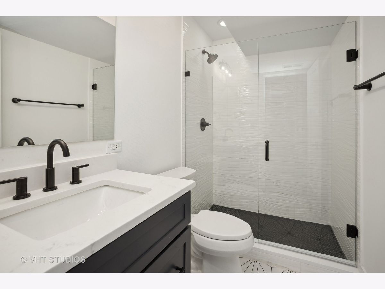
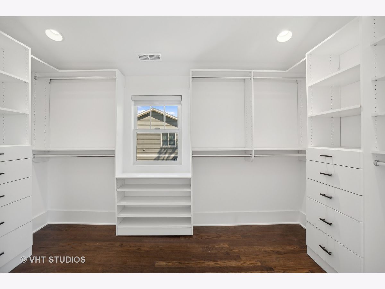
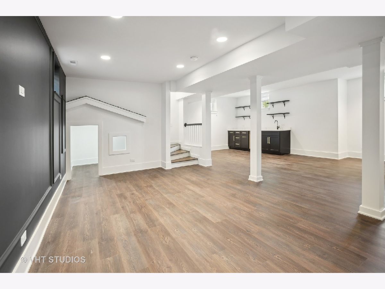
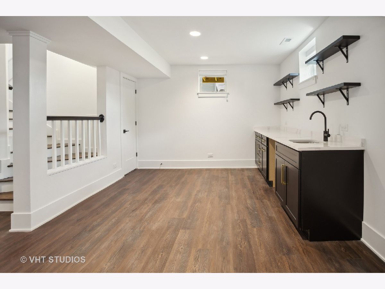
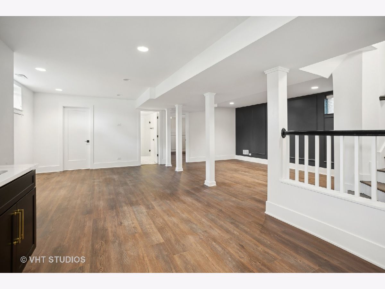
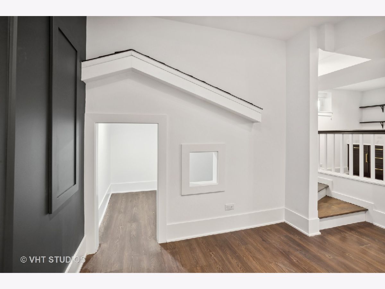
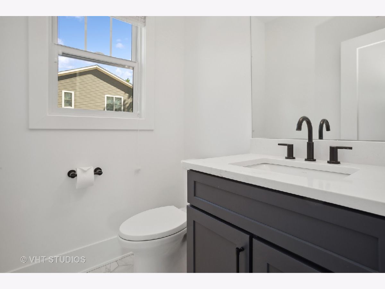
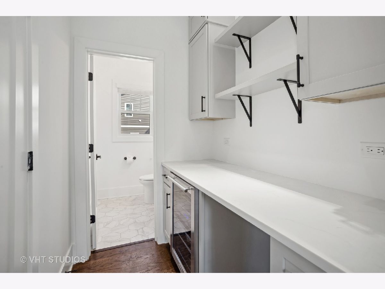
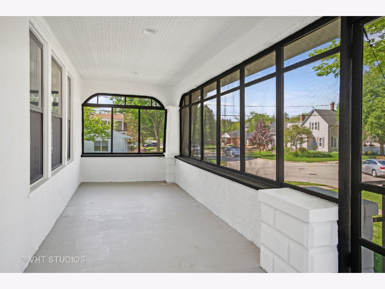
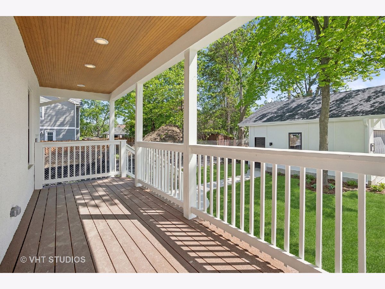
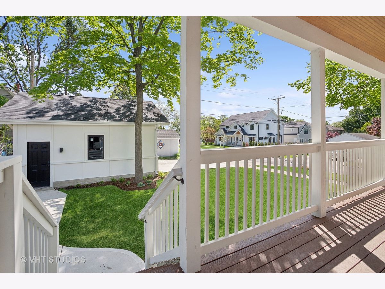
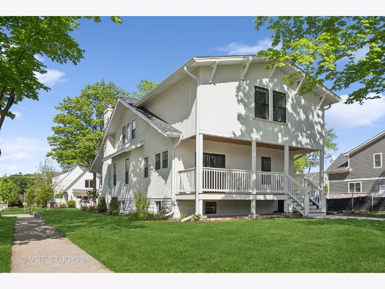
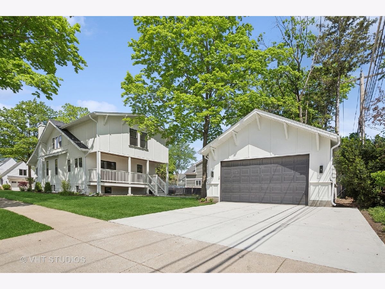
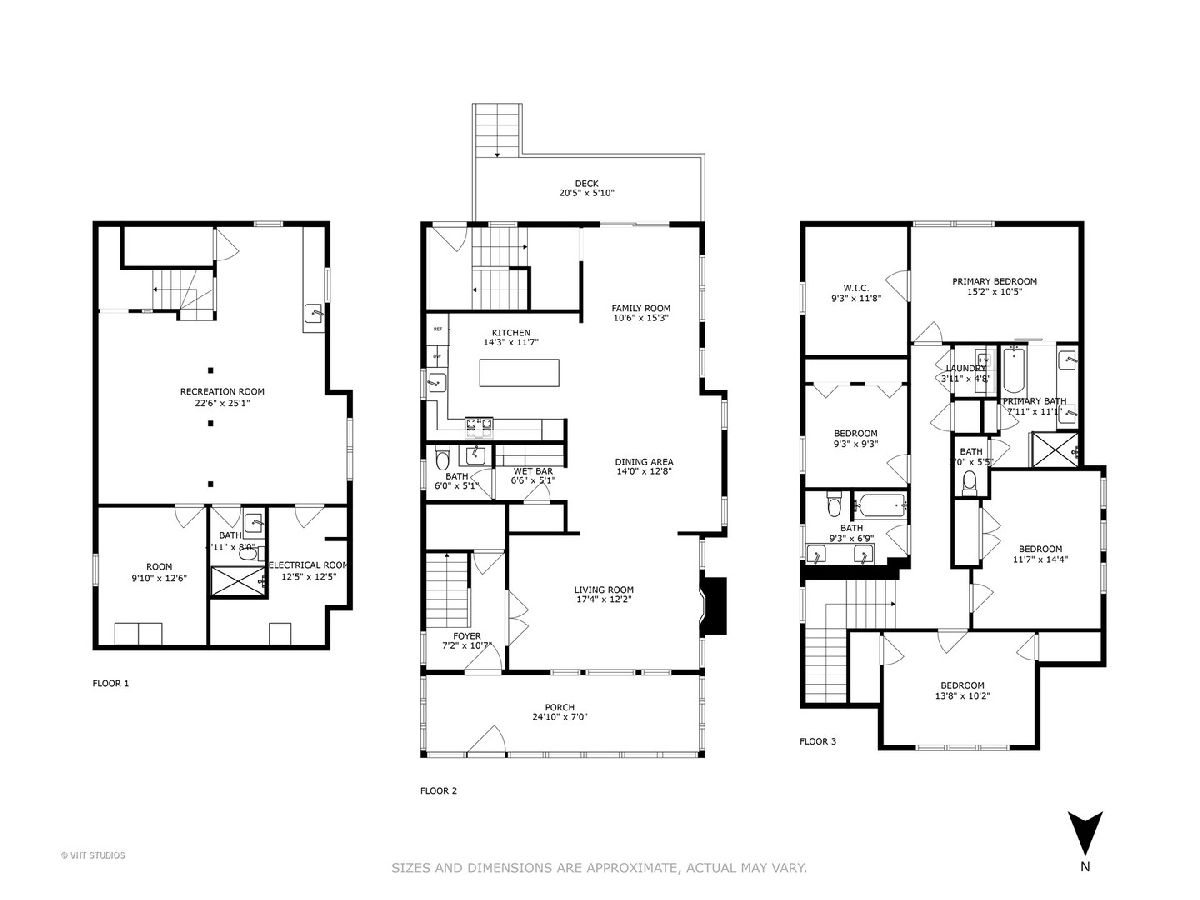
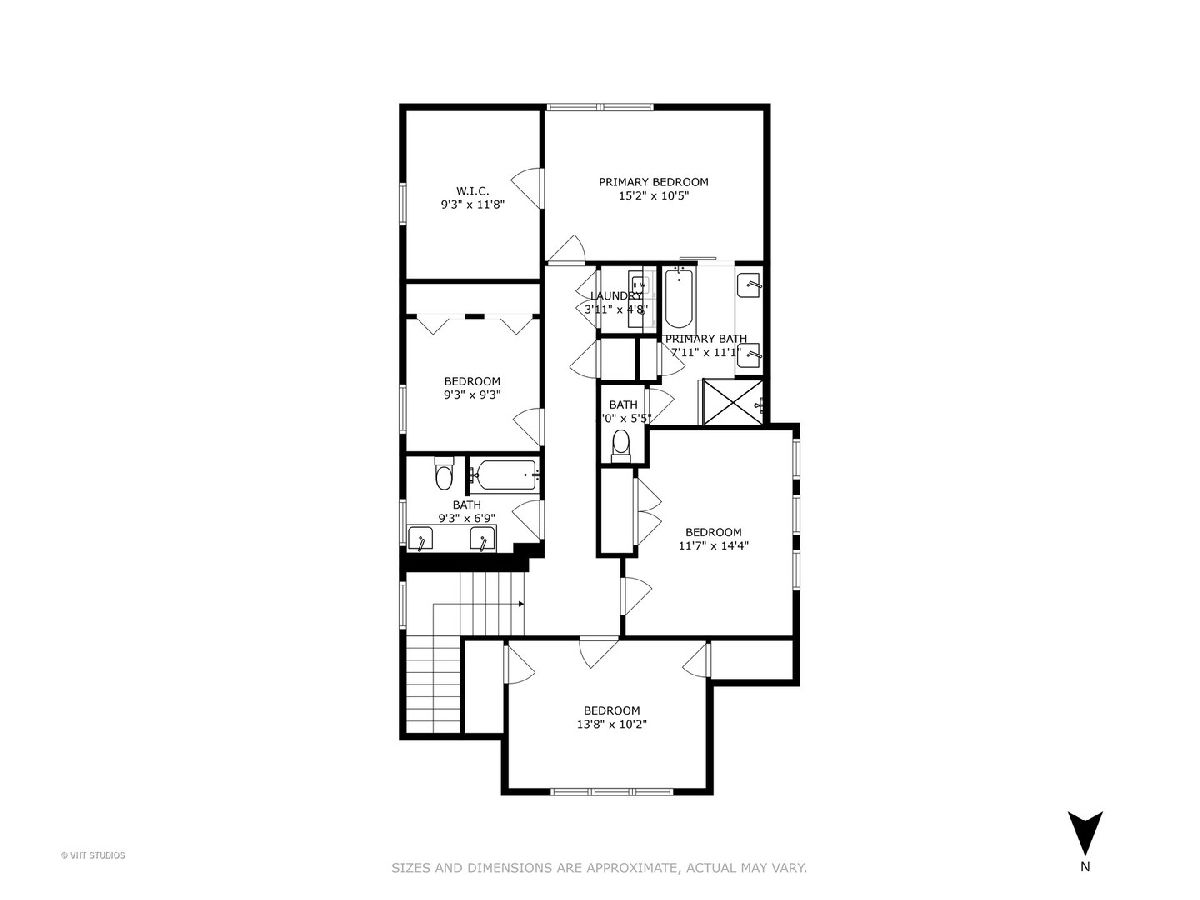
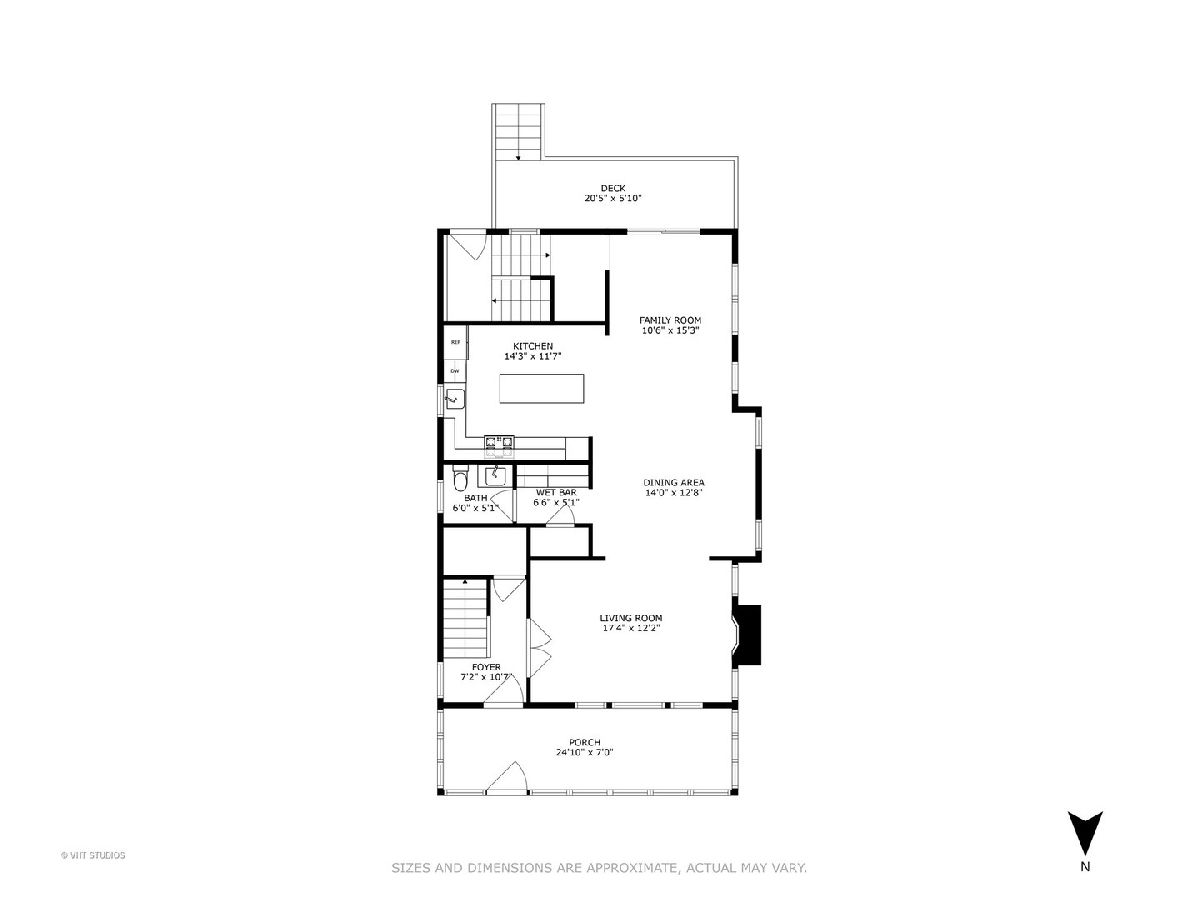
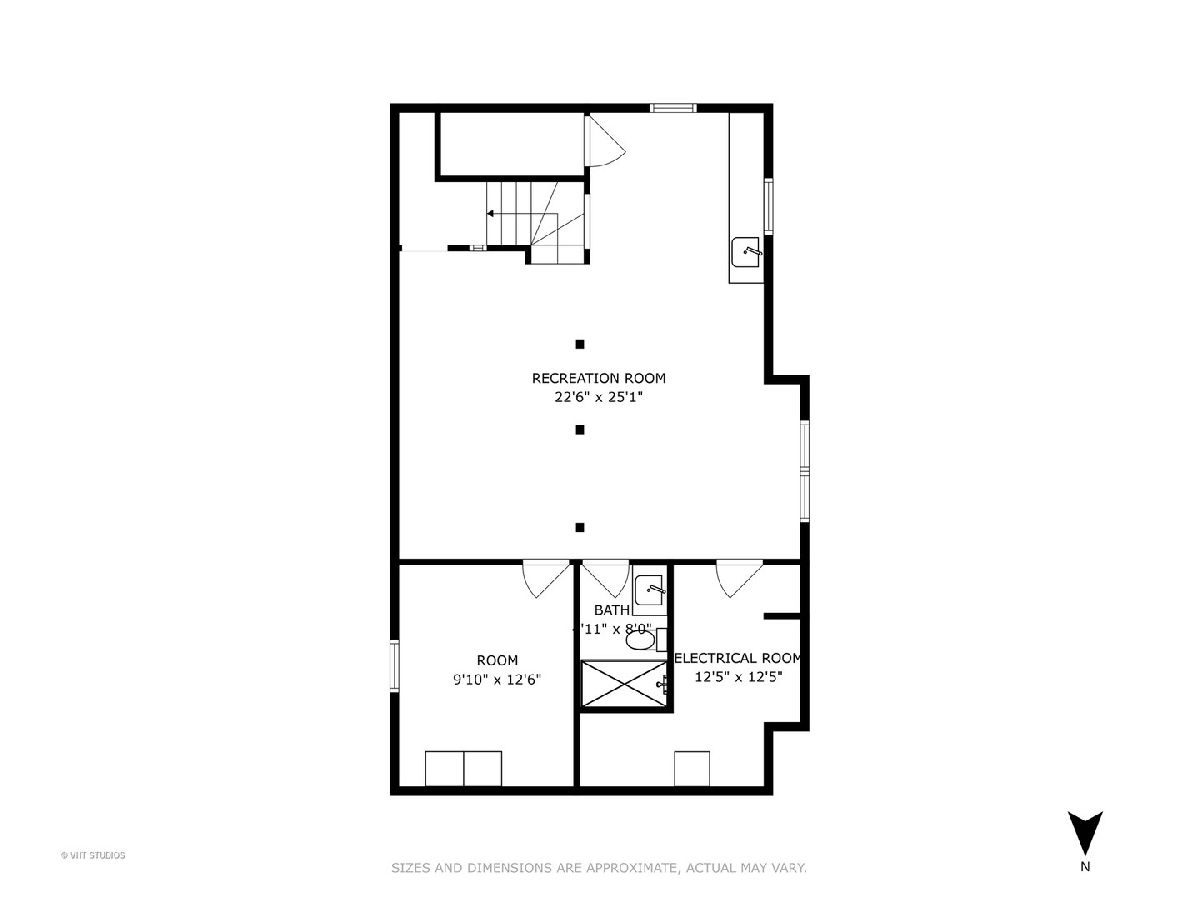
Room Specifics
Total Bedrooms: 5
Bedrooms Above Ground: 4
Bedrooms Below Ground: 1
Dimensions: —
Floor Type: —
Dimensions: —
Floor Type: —
Dimensions: —
Floor Type: —
Dimensions: —
Floor Type: —
Full Bathrooms: 4
Bathroom Amenities: Separate Shower,Double Sink,Soaking Tub
Bathroom in Basement: 1
Rooms: —
Basement Description: Finished
Other Specifics
| 2 | |
| — | |
| Concrete | |
| — | |
| — | |
| 6600 | |
| — | |
| — | |
| — | |
| — | |
| Not in DB | |
| — | |
| — | |
| — | |
| — |
Tax History
| Year | Property Taxes |
|---|---|
| 2023 | $701 |
| 2024 | $20,906 |
Contact Agent
Nearby Similar Homes
Nearby Sold Comparables
Contact Agent
Listing Provided By
Baird & Warner







