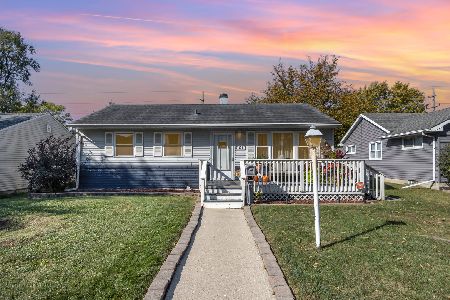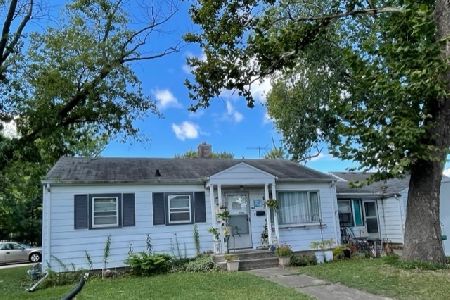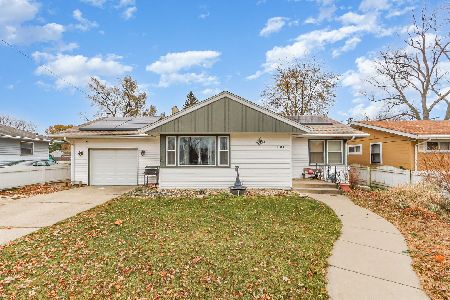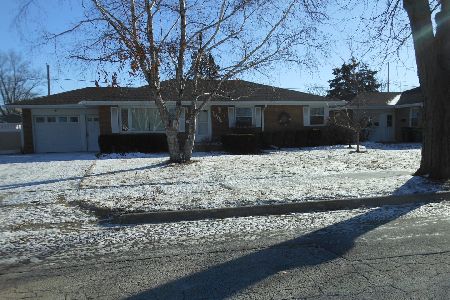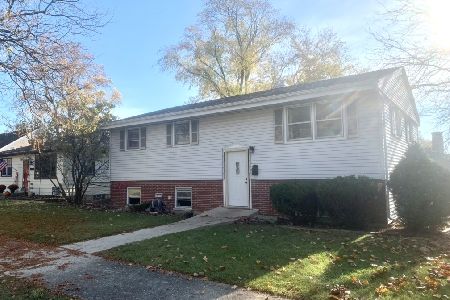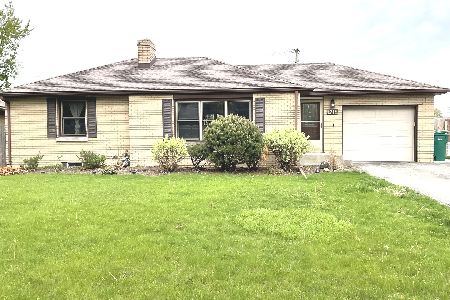903 Westshire Drive, Joliet, Illinois 60435
$145,000
|
Sold
|
|
| Status: | Closed |
| Sqft: | 875 |
| Cost/Sqft: | $167 |
| Beds: | 3 |
| Baths: | 1 |
| Year Built: | 1955 |
| Property Taxes: | $3,085 |
| Days On Market: | 2667 |
| Lot Size: | 0,16 |
Description
Buyers got cold feet, here's your chance! Beautiful 3 bed 1 bath move-in-ready ranch with tons of curb appeal! Spacious living room with plenty of natural light. Updated bathroom. Huge fenced backyard with a large patio perfect for entertaining. Full basement for plenty of storage. Detached garage. All appliances stay. The other big-ticket items have been taken care of! New roof in '15. New Furnace in '16. New A/C in '16. New water heater in '14. Brand new radon mitigation system. Newer windows. Upgraded electric. Just move in and enjoy! Centrally located between I-55 & I-80 with shopping galore! Walking distance to schools. Too nice to last long, see it soon!
Property Specifics
| Single Family | |
| — | |
| Ranch | |
| 1955 | |
| Full | |
| — | |
| No | |
| 0.16 |
| Will | |
| — | |
| 0 / Not Applicable | |
| None | |
| Public | |
| Public Sewer | |
| 10109296 | |
| 3007053220200000 |
Property History
| DATE: | EVENT: | PRICE: | SOURCE: |
|---|---|---|---|
| 15 Nov, 2018 | Sold | $145,000 | MRED MLS |
| 16 Oct, 2018 | Under contract | $145,900 | MRED MLS |
| 11 Oct, 2018 | Listed for sale | $145,900 | MRED MLS |
Room Specifics
Total Bedrooms: 3
Bedrooms Above Ground: 3
Bedrooms Below Ground: 0
Dimensions: —
Floor Type: Carpet
Dimensions: —
Floor Type: Hardwood
Full Bathrooms: 1
Bathroom Amenities: —
Bathroom in Basement: 0
Rooms: No additional rooms
Basement Description: Unfinished
Other Specifics
| 1 | |
| Block | |
| Asphalt | |
| Patio | |
| — | |
| 52' X 128' X 51' X 128' | |
| — | |
| None | |
| — | |
| Range, Microwave, Refrigerator, Washer, Dryer | |
| Not in DB | |
| Sidewalks | |
| — | |
| — | |
| — |
Tax History
| Year | Property Taxes |
|---|---|
| 2018 | $3,085 |
Contact Agent
Nearby Similar Homes
Nearby Sold Comparables
Contact Agent
Listing Provided By
john greene, Realtor

