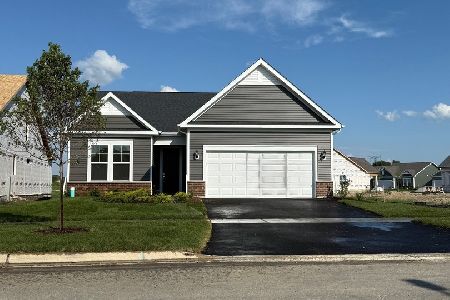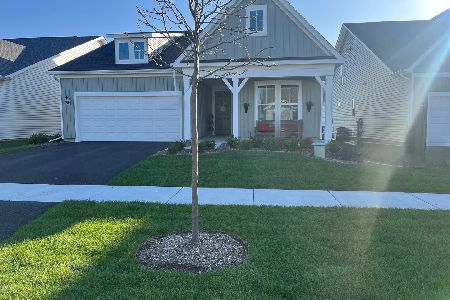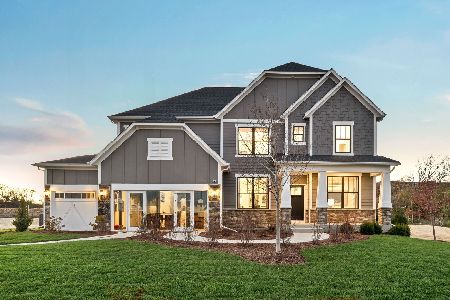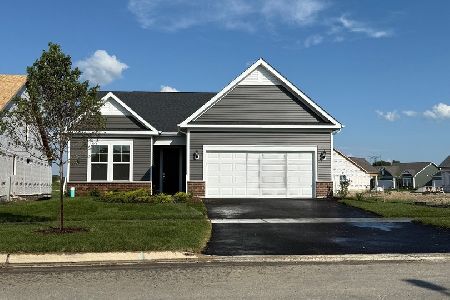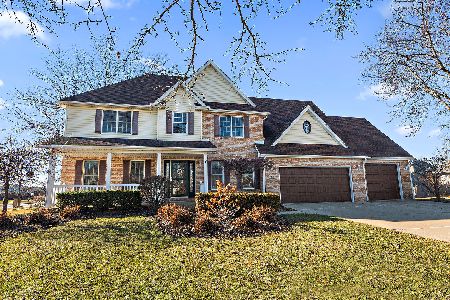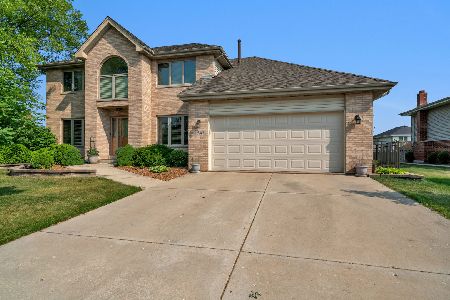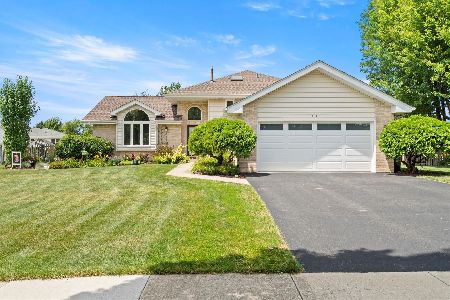903 Wildwood Drive, New Lenox, Illinois 60451
$445,000
|
Sold
|
|
| Status: | Closed |
| Sqft: | 2,400 |
| Cost/Sqft: | $179 |
| Beds: | 4 |
| Baths: | 3 |
| Year Built: | 1997 |
| Property Taxes: | $8,920 |
| Days On Market: | 1426 |
| Lot Size: | 0,29 |
Description
Located in the highly desired yet rarely available Wildwood club Estates/Chadwick Subdivision, this 1 owner 2-story home won't last long. This 4 bedroom home has all of its generously sized bedrooms on the upper level along with a full bath. Huge Master bedroom features custom tray ceiling, walk-in closet and a master bath that won't disappoint. Heading back downstairs you'll find plenty of space including an open concept kitchen and living area complete with a fireplace for those cold New Lenox nights. The finished basement offers plenty of space and is currently being used as an at home gym. Aside From being extremely clean and well-maintained this home has had many components replaced within the last 3 years including a new roof, windows, doors, furnace and AC unit. Nothing for you to do but move in and enjoy living in New Lenox and all it has to offer including the award winning Lincoln-Way School district, ease of public transportation and this homes close proximity to the Village Commons.
Property Specifics
| Single Family | |
| — | |
| — | |
| 1997 | |
| — | |
| THE KRISTOFFER | |
| No | |
| 0.29 |
| Will | |
| Chadwick | |
| — / Not Applicable | |
| — | |
| — | |
| — | |
| 11342950 | |
| 1508213100110000 |
Nearby Schools
| NAME: | DISTRICT: | DISTANCE: | |
|---|---|---|---|
|
Grade School
Arnold J Tyler School |
122 | — | |
|
Middle School
Alex M Martino Junior High Schoo |
122 | Not in DB | |
|
High School
Lincoln-way Central High School |
210 | Not in DB | |
Property History
| DATE: | EVENT: | PRICE: | SOURCE: |
|---|---|---|---|
| 12 Apr, 2022 | Sold | $445,000 | MRED MLS |
| 14 Mar, 2022 | Under contract | $430,000 | MRED MLS |
| 9 Mar, 2022 | Listed for sale | $430,000 | MRED MLS |
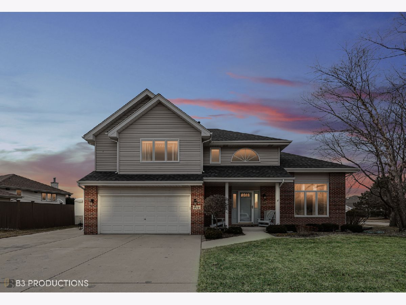
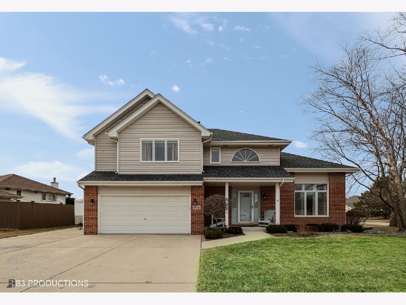
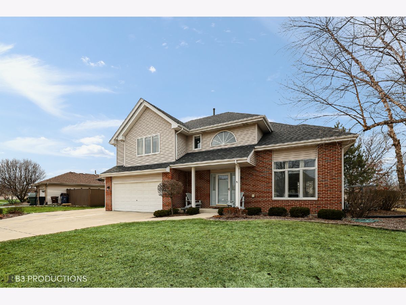
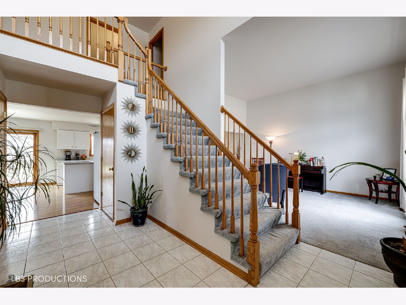
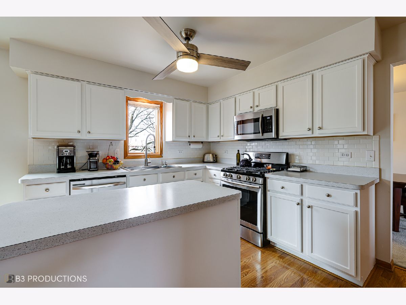
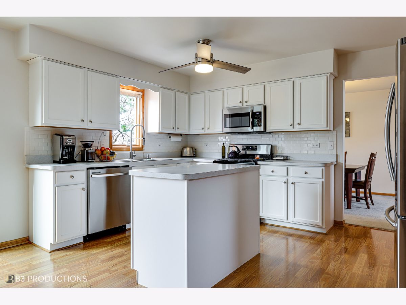
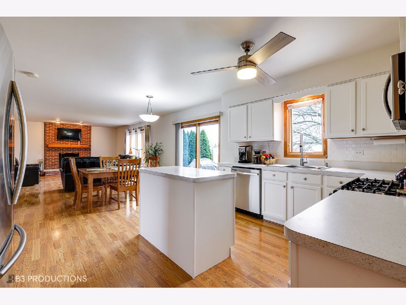
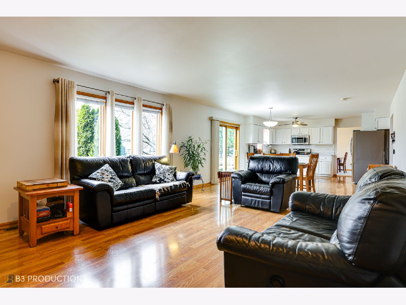
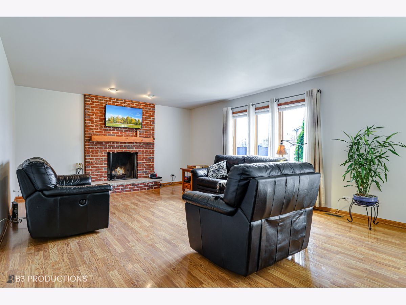
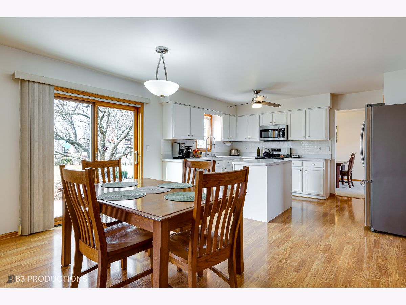
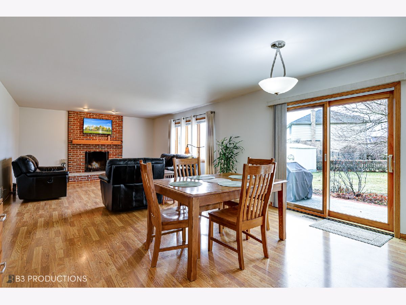
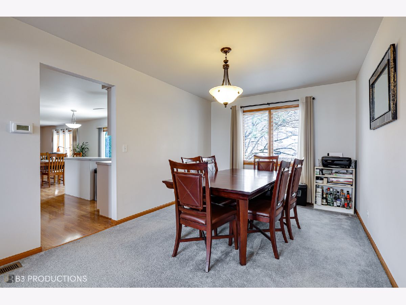
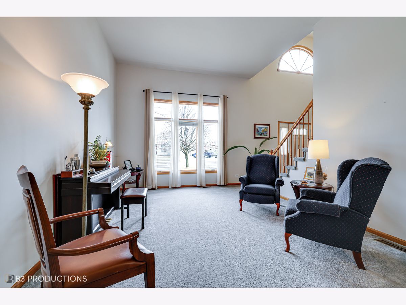
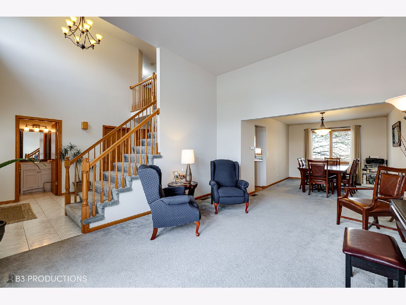
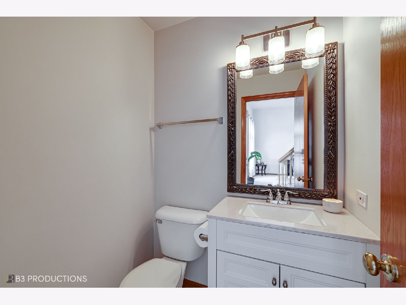
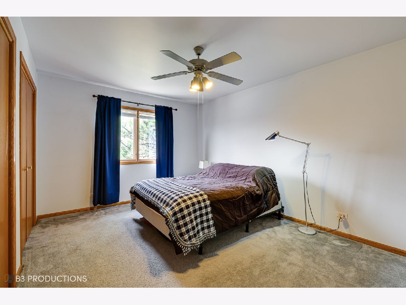
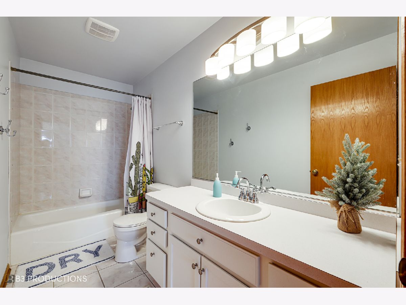
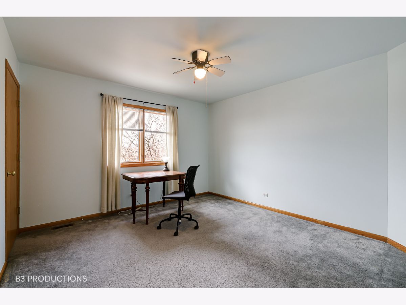
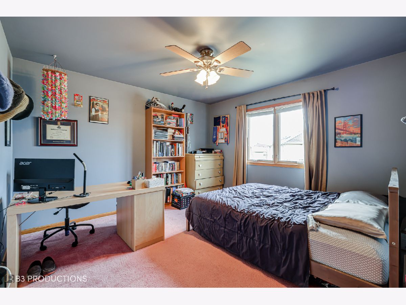
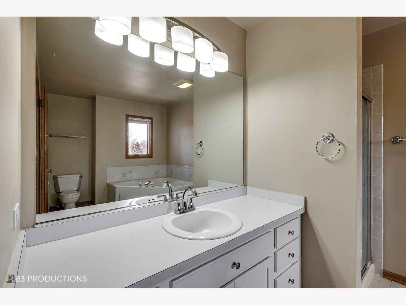
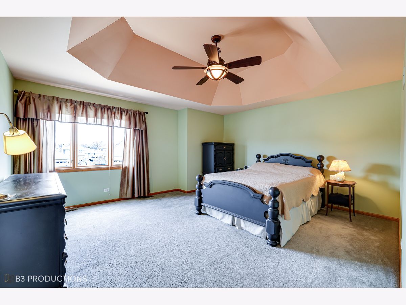
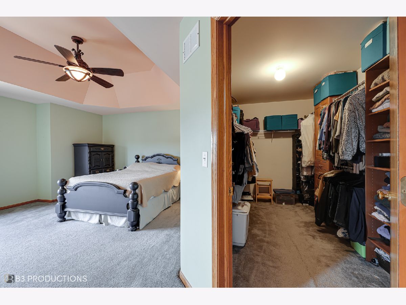
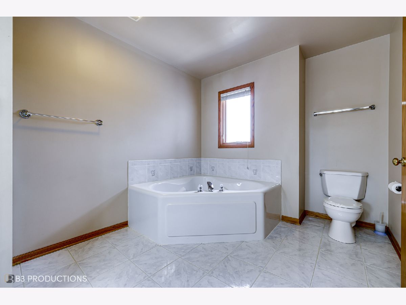
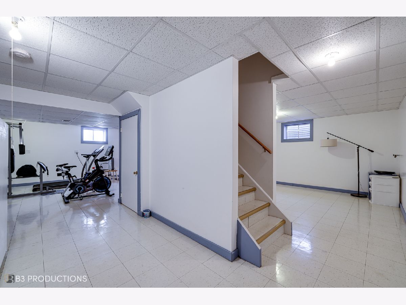
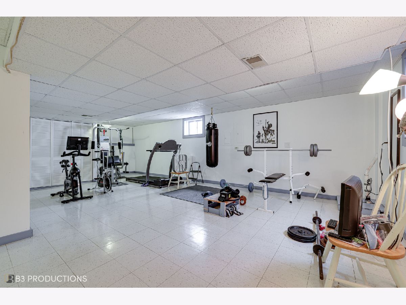
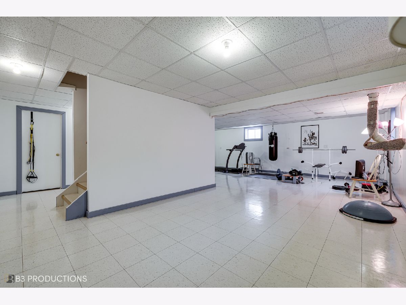
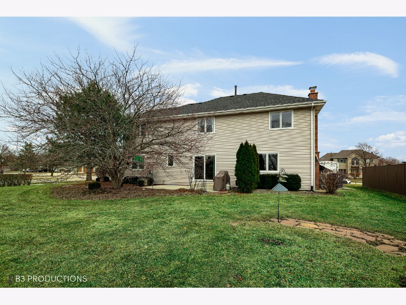
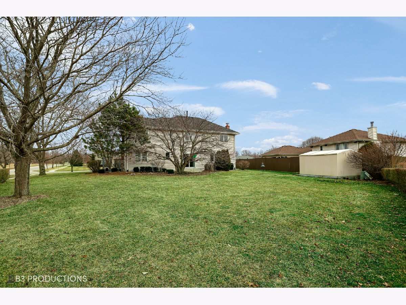
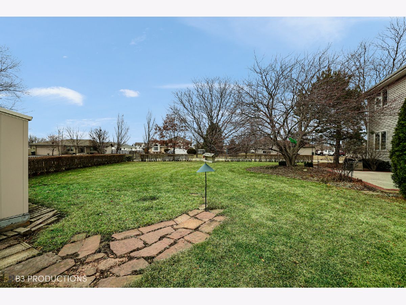
Room Specifics
Total Bedrooms: 4
Bedrooms Above Ground: 4
Bedrooms Below Ground: 0
Dimensions: —
Floor Type: —
Dimensions: —
Floor Type: —
Dimensions: —
Floor Type: —
Full Bathrooms: 3
Bathroom Amenities: —
Bathroom in Basement: 0
Rooms: —
Basement Description: Finished
Other Specifics
| 2 | |
| — | |
| — | |
| — | |
| — | |
| 71.4X120X24.1X24.1X18.1X45 | |
| — | |
| — | |
| — | |
| — | |
| Not in DB | |
| — | |
| — | |
| — | |
| — |
Tax History
| Year | Property Taxes |
|---|---|
| 2022 | $8,920 |
Contact Agent
Nearby Similar Homes
Nearby Sold Comparables
Contact Agent
Listing Provided By
RE/MAX 10

