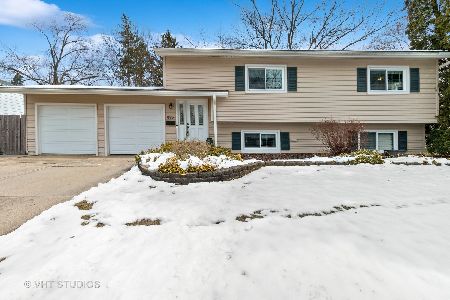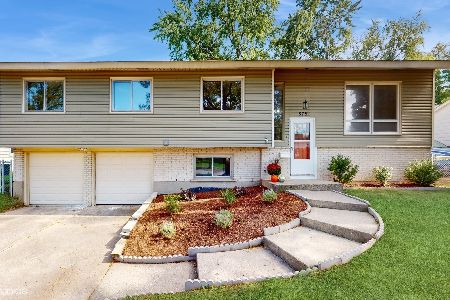903 Yorkshire Lane, Crystal Lake, Illinois 60014
$282,600
|
Sold
|
|
| Status: | Closed |
| Sqft: | 1,702 |
| Cost/Sqft: | $162 |
| Beds: | 4 |
| Baths: | 2 |
| Year Built: | — |
| Property Taxes: | $5,918 |
| Days On Market: | 1061 |
| Lot Size: | 0,23 |
Description
Super cute, spacious and thoughtfully maintained home with some nice updates. Nestled in a quiet neighborhood with a great back yard, this 4 bdrm./2 full bath home has a true sub-basement that is partially finished providing 2010 TOTAL finished sq.ft. The kitchen has newer oak cabinets, with great pullouts, brushed nickel hardware, recessed lighting, NEW vinyl plank floors and light fixture. The home entry is on the main level, with living, dining and kitchen. Upper level offers 3 full bedrooms and full bath. 2 bdrms. have brand new carpet and one has wood floors. The lower level has family room, 4th bedroom/flex room and full bath. The basement has a finished rec room, great storage, plus large area for laundry with add'l cabinetry. The home currently has remote control lift chairs on both stairs, as well as ramps leading to front door. So there is some handicap accessibility if needed, but can also easily be removed if not. The back yard has a concrete patio and is a great open space with a nice storage shed. It can be fenced (3-sides are naturally fenced by the neighbors). Enjoy Crystal Lake Library and Park District. Great location, mins to shopping, restaurants, health clubs, Three Oaks Recreation, Crystal Lake Main Beach, downtown, train and more. LOW TAXES. QUICK CLOSE POSSIBLE.
Property Specifics
| Single Family | |
| — | |
| — | |
| — | |
| — | |
| — | |
| No | |
| 0.23 |
| Mc Henry | |
| Coventry | |
| — / Not Applicable | |
| — | |
| — | |
| — | |
| 11713200 | |
| 1908303016 |
Nearby Schools
| NAME: | DISTRICT: | DISTANCE: | |
|---|---|---|---|
|
Grade School
Coventry Elementary School |
47 | — | |
|
Middle School
Hannah Beardsley Middle School |
47 | Not in DB | |
|
High School
Crystal Lake South High School |
155 | Not in DB | |
Property History
| DATE: | EVENT: | PRICE: | SOURCE: |
|---|---|---|---|
| 30 Mar, 2023 | Sold | $282,600 | MRED MLS |
| 27 Feb, 2023 | Under contract | $275,000 | MRED MLS |
| 24 Feb, 2023 | Listed for sale | $275,000 | MRED MLS |

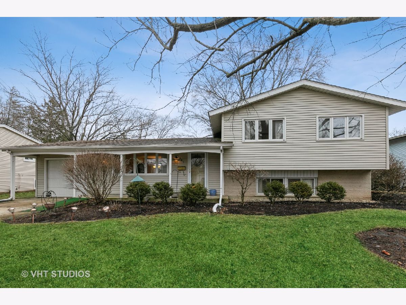
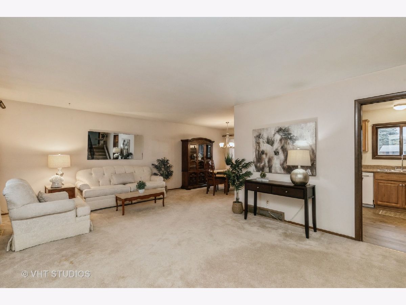
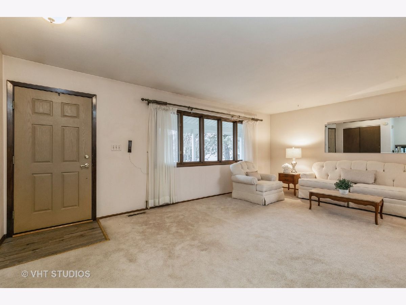
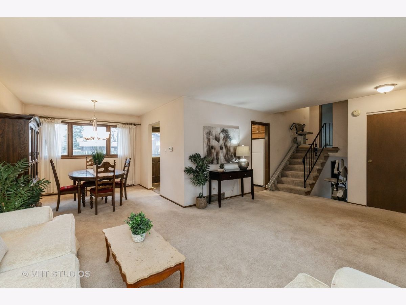
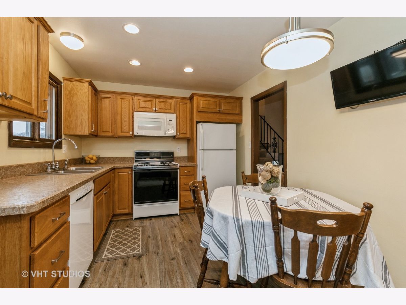
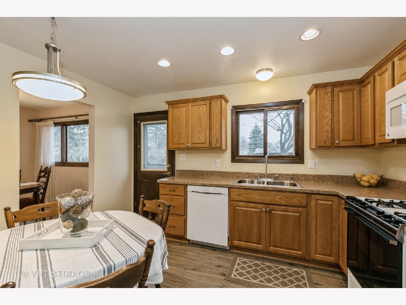
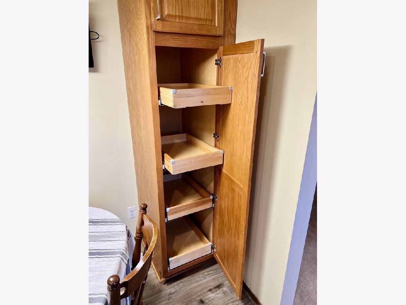
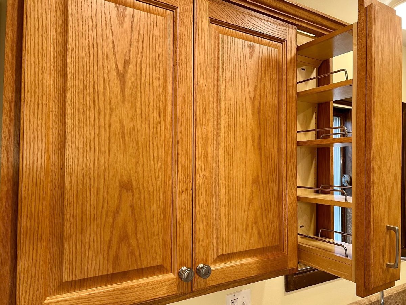
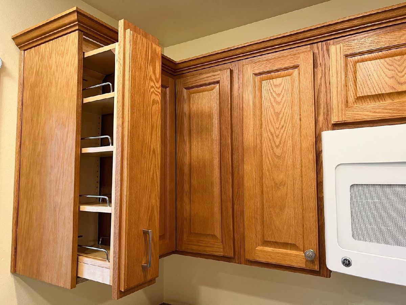
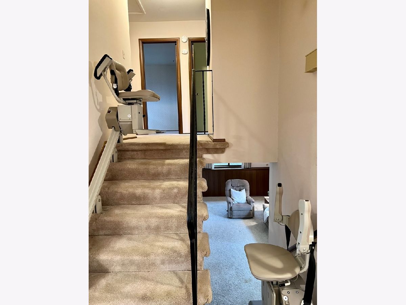
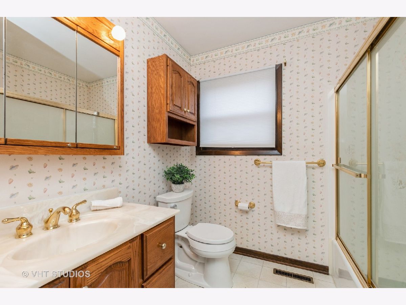
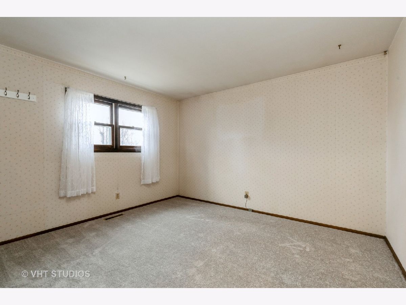
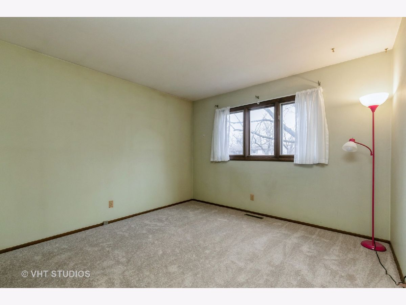
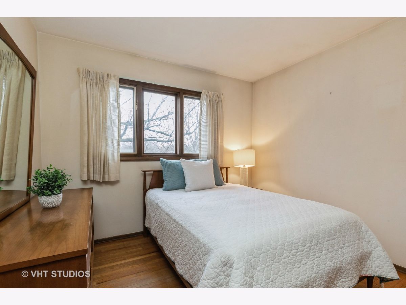
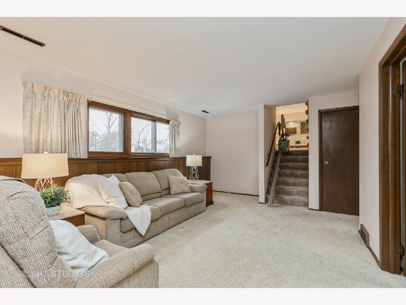
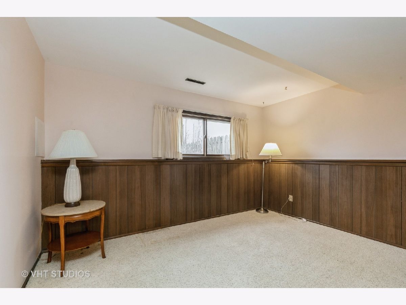
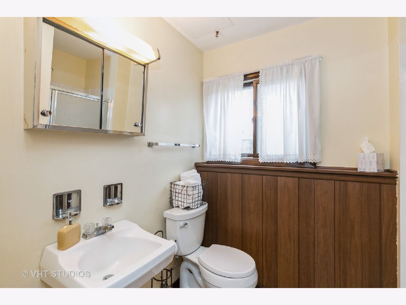
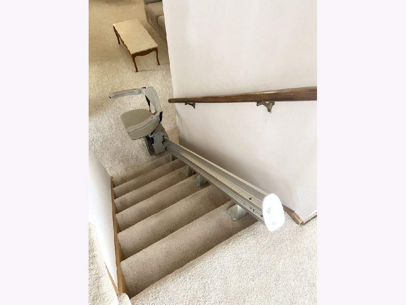
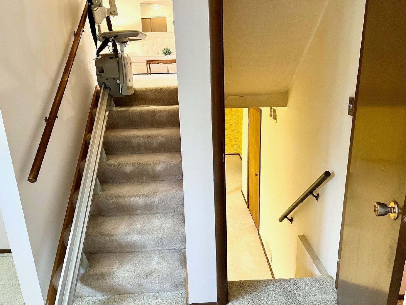
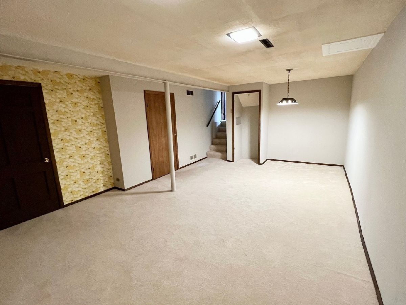

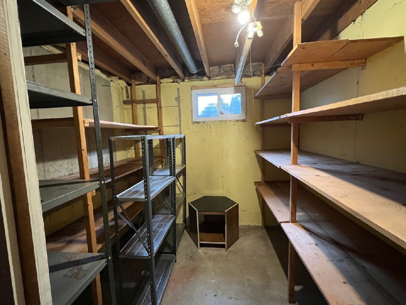
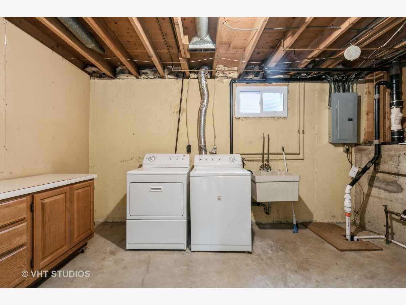
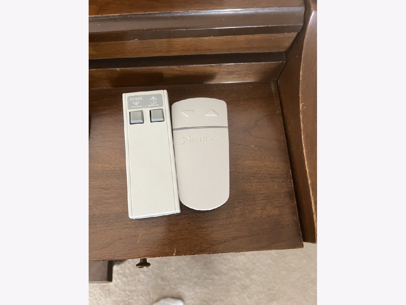
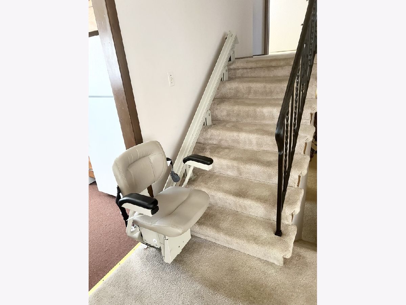
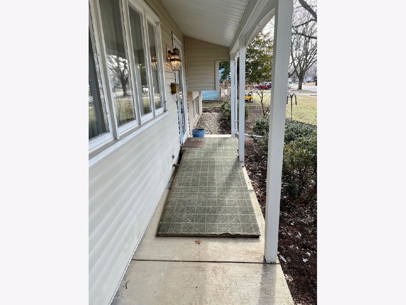
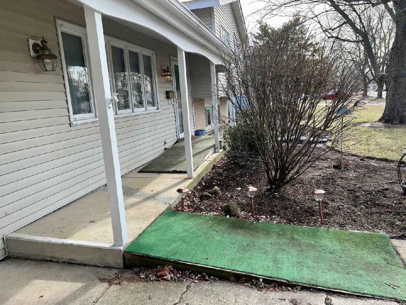
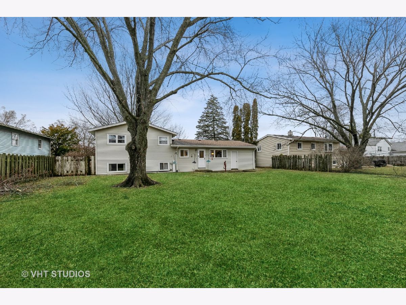
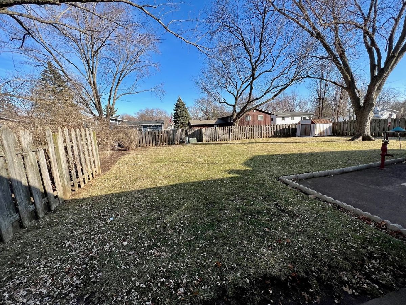
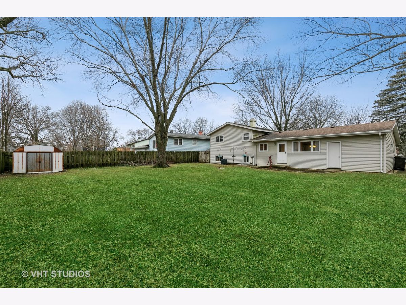
Room Specifics
Total Bedrooms: 4
Bedrooms Above Ground: 4
Bedrooms Below Ground: 0
Dimensions: —
Floor Type: —
Dimensions: —
Floor Type: —
Dimensions: —
Floor Type: —
Full Bathrooms: 2
Bathroom Amenities: —
Bathroom in Basement: 0
Rooms: —
Basement Description: Partially Finished
Other Specifics
| 1.5 | |
| — | |
| Concrete | |
| — | |
| — | |
| 75X122X81X126 | |
| — | |
| — | |
| — | |
| — | |
| Not in DB | |
| — | |
| — | |
| — | |
| — |
Tax History
| Year | Property Taxes |
|---|---|
| 2023 | $5,918 |
Contact Agent
Nearby Similar Homes
Nearby Sold Comparables
Contact Agent
Listing Provided By
Baird & Warner




