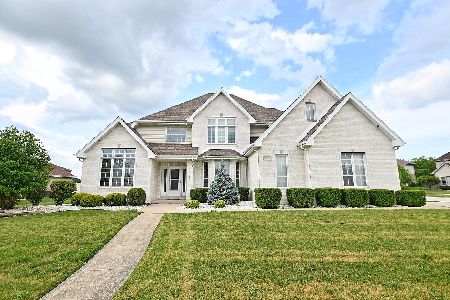9031 Basswood Drive, Tinley Park, Illinois 60487
$365,000
|
Sold
|
|
| Status: | Closed |
| Sqft: | 4,300 |
| Cost/Sqft: | $88 |
| Beds: | 5 |
| Baths: | 3 |
| Year Built: | 2002 |
| Property Taxes: | $10,907 |
| Days On Market: | 4411 |
| Lot Size: | 0,00 |
Description
Fabulous 2 story 5 bedroom home with full walkout basement. Tastefully decorated throughout including the walkoutout basement(with 2nd fireplace). Over 4,000sf of living space. Large deck off the kitchen and extra large patio opens off the walk-out basement. 1st fl office/bedroom has full bath access. Custom decor and feature throughout. Rear of home opens to large field. Great location. Don't miss this great home!
Property Specifics
| Single Family | |
| — | |
| Georgian | |
| 2002 | |
| Full,Walkout | |
| 2 STORY | |
| No | |
| 0 |
| Will | |
| Timbers Pointe | |
| 0 / Not Applicable | |
| None | |
| Lake Michigan | |
| Public Sewer | |
| 08485658 | |
| 1909032050100000 |
Property History
| DATE: | EVENT: | PRICE: | SOURCE: |
|---|---|---|---|
| 21 Apr, 2014 | Sold | $365,000 | MRED MLS |
| 16 Nov, 2013 | Under contract | $379,000 | MRED MLS |
| 11 Nov, 2013 | Listed for sale | $379,000 | MRED MLS |
Room Specifics
Total Bedrooms: 5
Bedrooms Above Ground: 5
Bedrooms Below Ground: 0
Dimensions: —
Floor Type: Hardwood
Dimensions: —
Floor Type: Hardwood
Dimensions: —
Floor Type: Hardwood
Dimensions: —
Floor Type: —
Full Bathrooms: 3
Bathroom Amenities: Whirlpool,Separate Shower
Bathroom in Basement: 0
Rooms: Bedroom 5,Deck,Play Room,Recreation Room
Basement Description: Finished,Exterior Access,Bathroom Rough-In
Other Specifics
| 3 | |
| Concrete Perimeter | |
| Concrete | |
| Deck, Patio | |
| Landscaped | |
| 90X130 | |
| — | |
| Full | |
| Vaulted/Cathedral Ceilings, Hardwood Floors, First Floor Bedroom, First Floor Laundry, First Floor Full Bath | |
| Range, Microwave, Dishwasher, Refrigerator, Washer, Dryer | |
| Not in DB | |
| Sidewalks, Street Lights, Street Paved, Other | |
| — | |
| — | |
| Gas Log, Gas Starter |
Tax History
| Year | Property Taxes |
|---|---|
| 2014 | $10,907 |
Contact Agent
Nearby Similar Homes
Nearby Sold Comparables
Contact Agent
Listing Provided By
Baird & Warner




