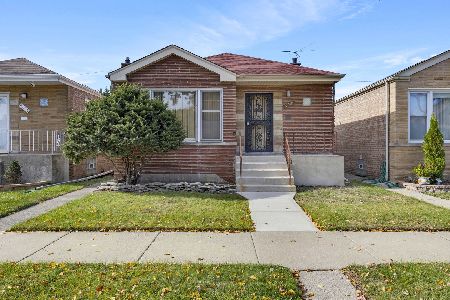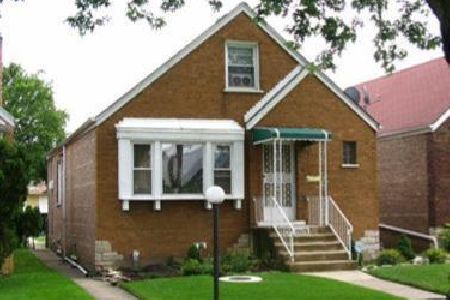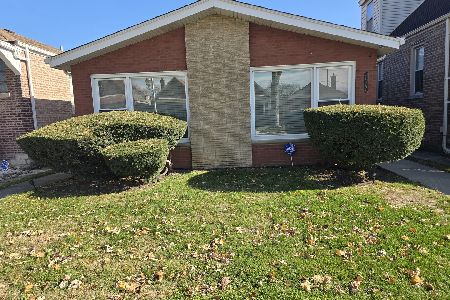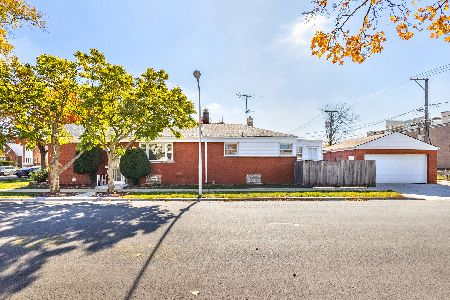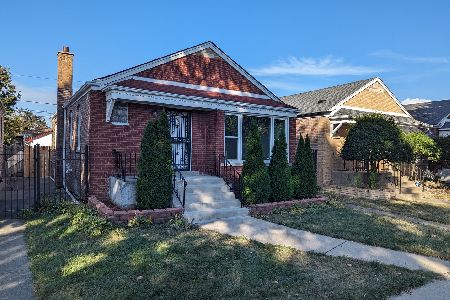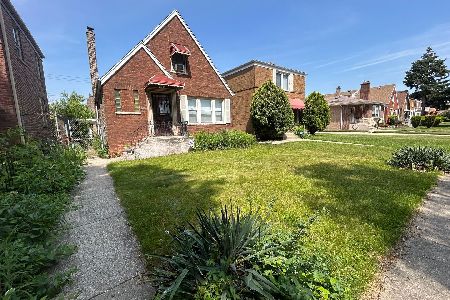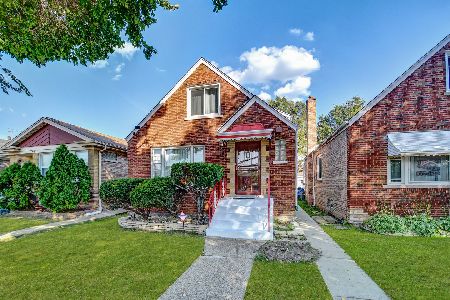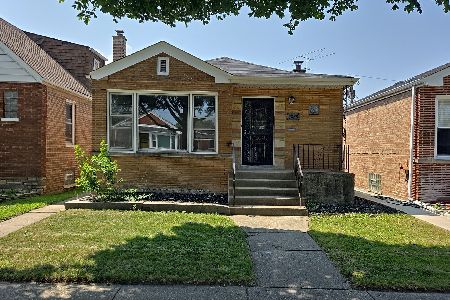9031 East End Avenue, Calumet Heights, Chicago, Illinois 60617
$224,000
|
Sold
|
|
| Status: | Closed |
| Sqft: | 2,244 |
| Cost/Sqft: | $98 |
| Beds: | 3 |
| Baths: | 2 |
| Year Built: | 1951 |
| Property Taxes: | $2,448 |
| Days On Market: | 2523 |
| Lot Size: | 0,08 |
Description
Fully rehabbed brick ranch with charming details in great Pill Hill location! All new plumbing, mechanicals, electrical, roof, and windows. Large, sunny living room with custom millwork, 12' vaulted ceiling and skylights. All new kitchen with 12' vaulted ceiling, skylight, grey soft close shaker cabinetry, beveled subway tile backsplash, granite counters, breakfast bar seating, and SS Frigidaire appliances. Adjoining dining/breakfast room. Three spacious main level bedrooms and all new full bath with jetted tub. Rear sunroom with sliding patio door. Finished basement features large, carpeted recreation space with chair rail, 4th bedroom, all new full bath with full body spray shower and built in bench, and utility room with laundry hook up and utility sink. Wide lot with fenced in rear yard, patio and two car detached garage with party door. Easy access to area parks and conveniences. Top rated Earhart Elementary school district. Perfect for the first time home buyer or empty nester!
Property Specifics
| Single Family | |
| — | |
| — | |
| 1951 | |
| Full | |
| — | |
| No | |
| 0.08 |
| Cook | |
| — | |
| 0 / Not Applicable | |
| None | |
| Public | |
| Public Sewer | |
| 10272675 | |
| 25011270110000 |
Nearby Schools
| NAME: | DISTRICT: | DISTANCE: | |
|---|---|---|---|
|
Grade School
Earhart Elementary School Opt Fo |
299 | — | |
Property History
| DATE: | EVENT: | PRICE: | SOURCE: |
|---|---|---|---|
| 19 Oct, 2018 | Sold | $90,250 | MRED MLS |
| 27 Sep, 2018 | Under contract | $103,000 | MRED MLS |
| 15 Aug, 2018 | Listed for sale | $103,000 | MRED MLS |
| 10 May, 2019 | Sold | $224,000 | MRED MLS |
| 19 Mar, 2019 | Under contract | $219,900 | MRED MLS |
| — | Last price change | $224,900 | MRED MLS |
| 14 Feb, 2019 | Listed for sale | $224,900 | MRED MLS |
Room Specifics
Total Bedrooms: 4
Bedrooms Above Ground: 3
Bedrooms Below Ground: 1
Dimensions: —
Floor Type: Hardwood
Dimensions: —
Floor Type: Hardwood
Dimensions: —
Floor Type: Carpet
Full Bathrooms: 2
Bathroom Amenities: Separate Shower,Full Body Spray Shower,Soaking Tub
Bathroom in Basement: 1
Rooms: Recreation Room,Sun Room
Basement Description: Finished
Other Specifics
| 2 | |
| — | |
| — | |
| Patio | |
| — | |
| 3510 | |
| — | |
| None | |
| Vaulted/Cathedral Ceilings, Skylight(s), Hardwood Floors, First Floor Bedroom, First Floor Full Bath | |
| Range, Microwave, Dishwasher, Refrigerator, Stainless Steel Appliance(s) | |
| Not in DB | |
| Sidewalks, Street Lights, Street Paved | |
| — | |
| — | |
| — |
Tax History
| Year | Property Taxes |
|---|---|
| 2018 | $2,278 |
| 2019 | $2,448 |
Contact Agent
Nearby Similar Homes
Nearby Sold Comparables
Contact Agent
Listing Provided By
Jameson Sotheby's Intl Realty

