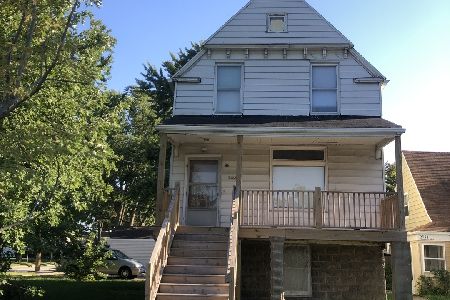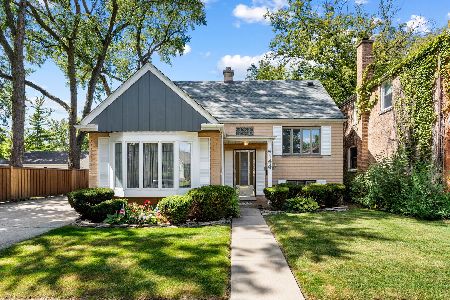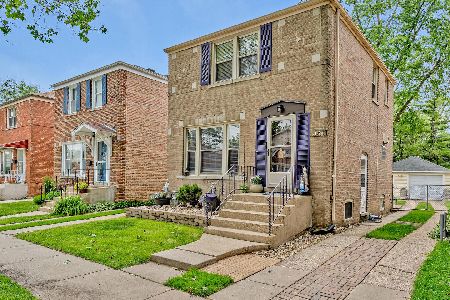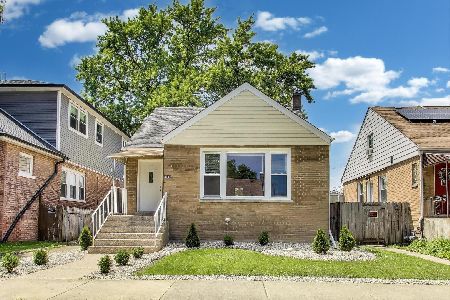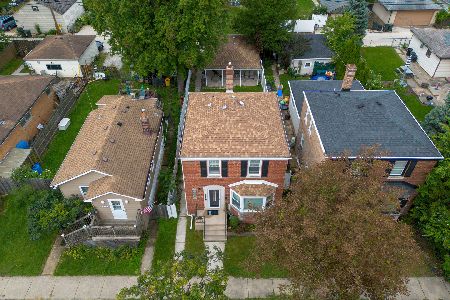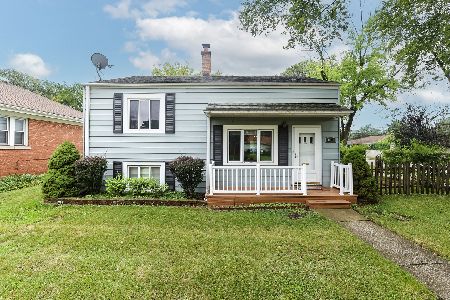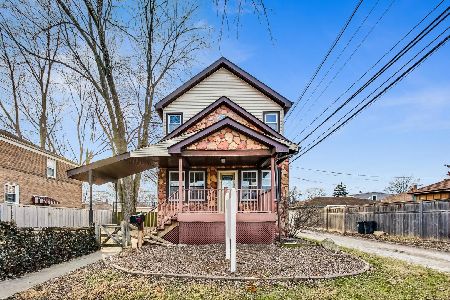9031 Southview Avenue, Brookfield, Illinois 60513
$320,000
|
Sold
|
|
| Status: | Closed |
| Sqft: | 2,766 |
| Cost/Sqft: | $119 |
| Beds: | 4 |
| Baths: | 2 |
| Year Built: | 1946 |
| Property Taxes: | $8,062 |
| Days On Market: | 1917 |
| Lot Size: | 0,14 |
Description
This large, updated brick & sided 4 Bedroom, 2 Bath home is just a few blocks from the Brookfield (Prairie Ave) Metra Station. The foyer leads to large and bright living and dining rooms that's been freshly painted, has refinished hardwood floors, new base boards, light fixtures and lots of newer windows. At the far end of this open, inviting room (to the south) are sliding glass doors that opens to a brand new, large (15' x 12') wood deck. The all new eat-in kitchen features new plumbing, lighting, cabinetry with soft-close doors/drawers, granite counter tops and stainless steel appliances. There's plenty of room for a table to fit the whole family in front of the large windows. The first floor easily flows into the highly desirable 1st floor bedroom and a full ceramic-tiled updated bathroom with new vanity and toilet. New oak stair treads leads you to the 2nd floor where you will be amazed by the size of two of the 3 bedrooms and a full bathroom. Two large, master-sized type bedrooms have large walk-in closets and new carpet. A smaller 3rd BR could be utilized as a nursery, office or 2nd floor family or media/computer room. The 2nd floor also has a full updated bathroom. Note: The small BR walls now go to ceiling and BR pockets doors switched out. The full basement has been finished with canned lights and a tiled faux-wood floor. It features an electric hearth fireplace with a thermostat and a remote control. A great place to hang-out with friends. The large laundry room has been cleaned-up, has new plumbing, newly painted and has many options for storage. Outside entertaining will be easy as your large new deck leads to a large, 19' x 13' concrete patio, a fire pit and large fenced back and side yards that's nicely landscaped with many perennials. The 2.5 car garage has a new overhead door with remote controls. The home and yard has a lot of space, with room to roam and has an easy flow to it. Highly desired Lyons Township High School district. A Home Warranty included!
Property Specifics
| Single Family | |
| — | |
| — | |
| 1946 | |
| Full | |
| 2 STORY | |
| No | |
| 0.14 |
| Cook | |
| — | |
| 0 / Not Applicable | |
| None | |
| Lake Michigan | |
| Public Sewer | |
| 10758793 | |
| 18032010490000 |
Nearby Schools
| NAME: | DISTRICT: | DISTANCE: | |
|---|---|---|---|
|
Grade School
Lincoln Elementary School |
103 | — | |
|
Middle School
Washington Middle School |
103 | Not in DB | |
|
High School
Lyons Twp High School |
204 | Not in DB | |
Property History
| DATE: | EVENT: | PRICE: | SOURCE: |
|---|---|---|---|
| 11 Aug, 2014 | Sold | $230,000 | MRED MLS |
| 5 Jul, 2014 | Under contract | $249,900 | MRED MLS |
| 6 Jun, 2014 | Listed for sale | $249,900 | MRED MLS |
| 2 Jul, 2019 | Sold | $234,000 | MRED MLS |
| 11 Mar, 2019 | Under contract | $214,500 | MRED MLS |
| 7 Mar, 2019 | Listed for sale | $214,500 | MRED MLS |
| 30 Jul, 2020 | Sold | $320,000 | MRED MLS |
| 26 Jun, 2020 | Under contract | $329,900 | MRED MLS |
| 24 Jun, 2020 | Listed for sale | $329,900 | MRED MLS |
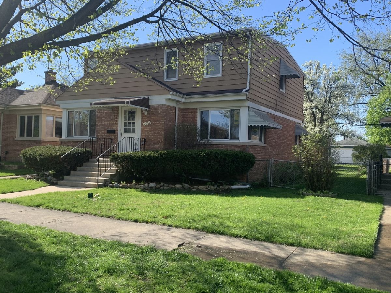
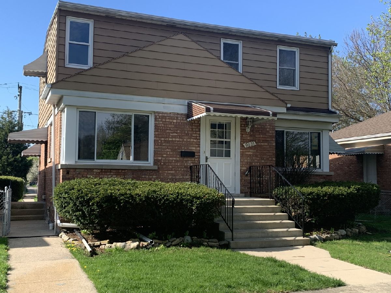
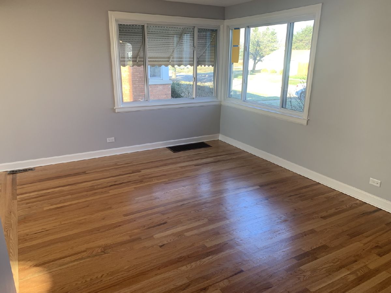
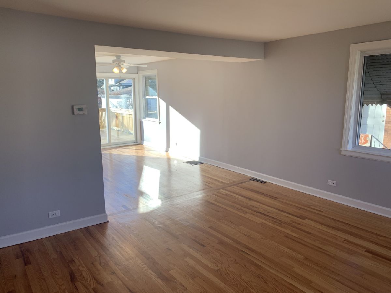
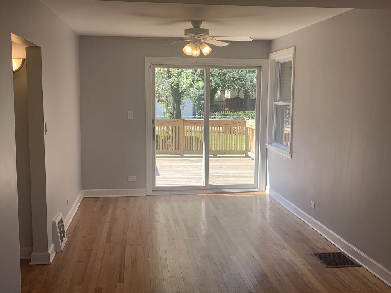
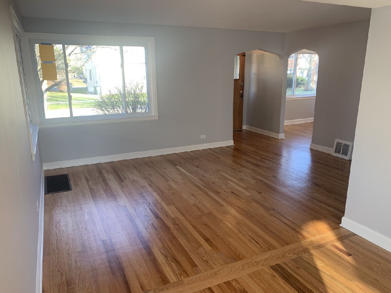
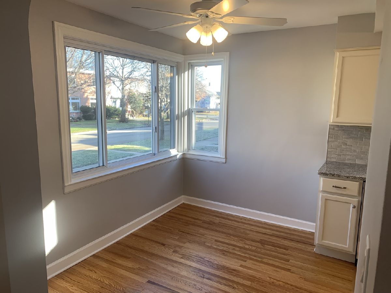
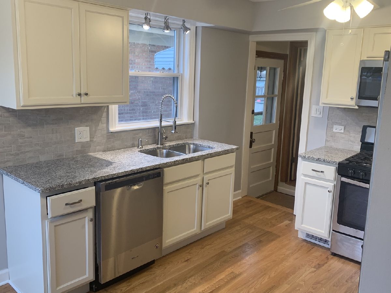
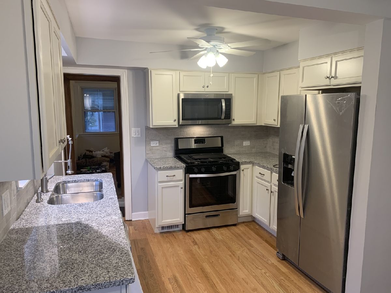
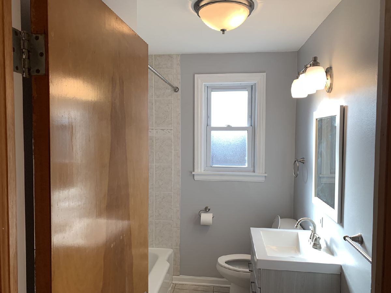
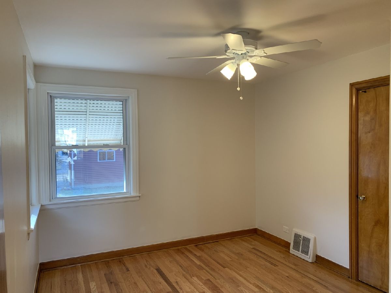
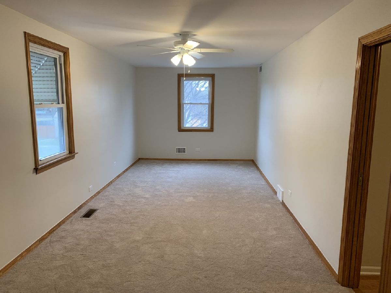
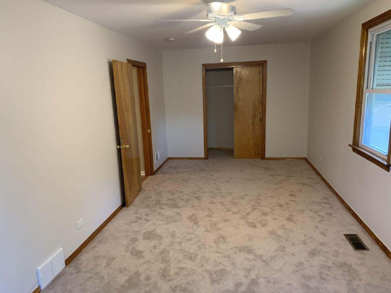
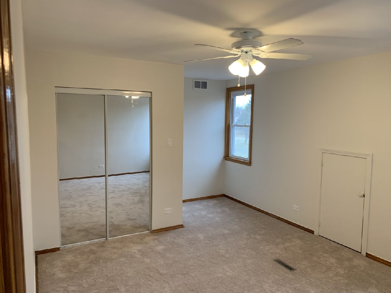
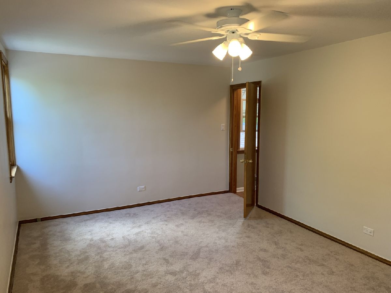
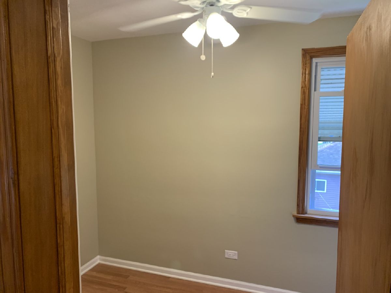
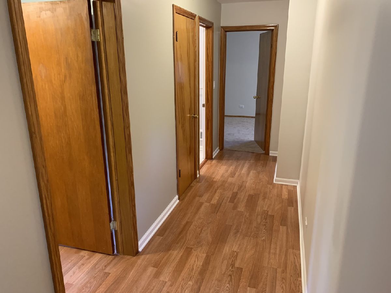
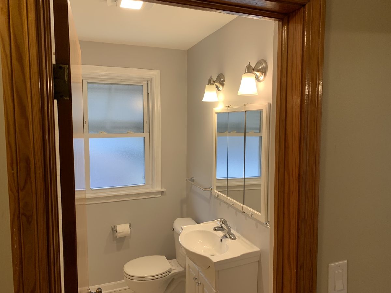
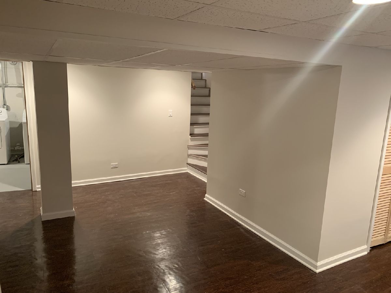
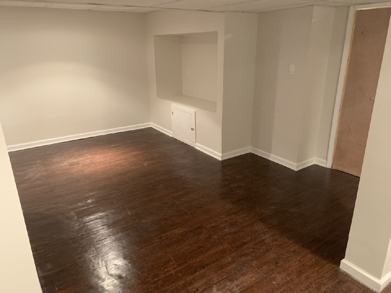
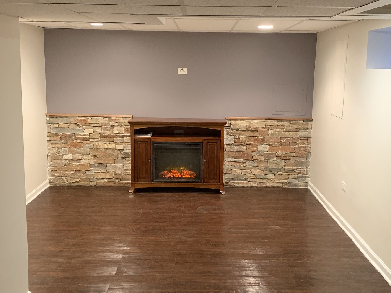
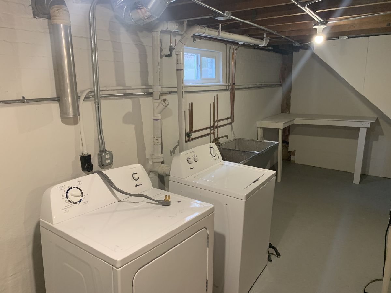
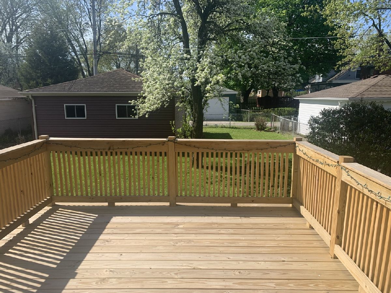
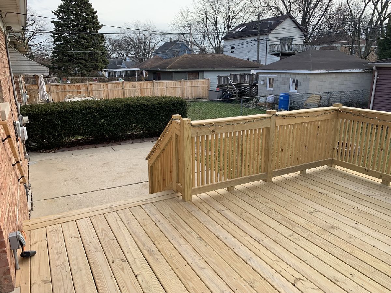
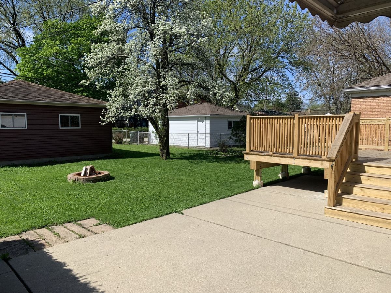
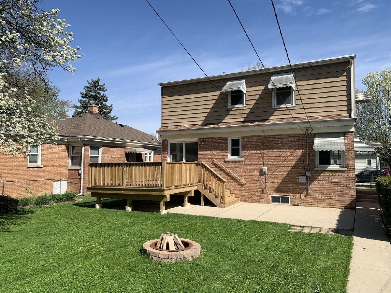
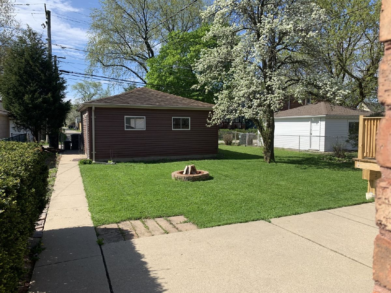
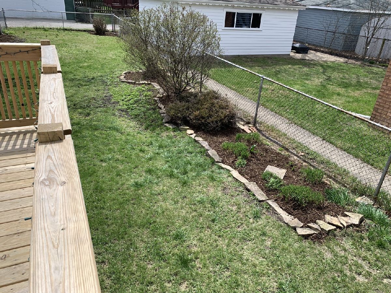
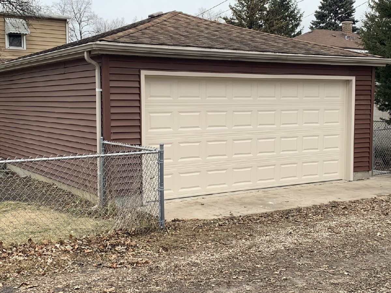
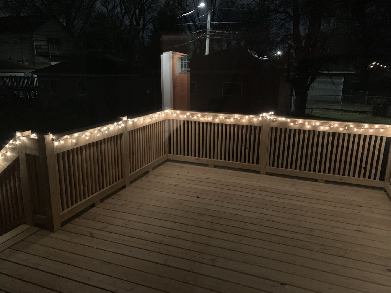
Room Specifics
Total Bedrooms: 4
Bedrooms Above Ground: 4
Bedrooms Below Ground: 0
Dimensions: —
Floor Type: Carpet
Dimensions: —
Floor Type: Hardwood
Dimensions: —
Floor Type: Wood Laminate
Full Bathrooms: 2
Bathroom Amenities: —
Bathroom in Basement: 0
Rooms: Foyer,Deck
Basement Description: Finished
Other Specifics
| 2 | |
| — | |
| — | |
| Deck, Patio, Porch, Storms/Screens, Fire Pit | |
| — | |
| 50 X 125 | |
| — | |
| None | |
| Hardwood Floors, Wood Laminate Floors, First Floor Full Bath, Walk-In Closet(s) | |
| Range, Microwave, Dishwasher, High End Refrigerator, Washer, Dryer, Stainless Steel Appliance(s) | |
| Not in DB | |
| Park, Curbs, Sidewalks, Street Lights, Street Paved | |
| — | |
| — | |
| Electric |
Tax History
| Year | Property Taxes |
|---|---|
| 2014 | $2,315 |
| 2019 | $7,688 |
| 2020 | $8,062 |
Contact Agent
Nearby Similar Homes
Nearby Sold Comparables
Contact Agent
Listing Provided By
Rende Realty, Inc.

