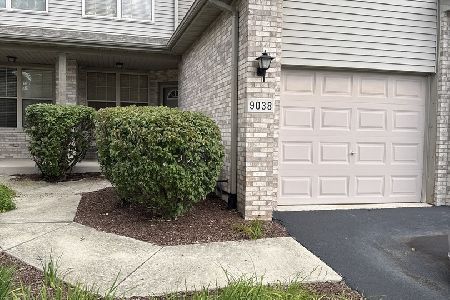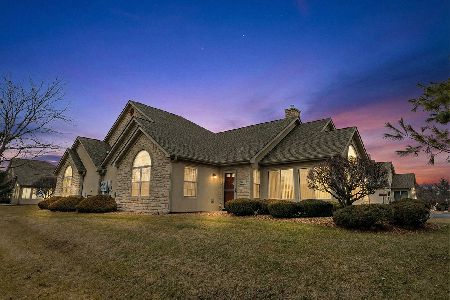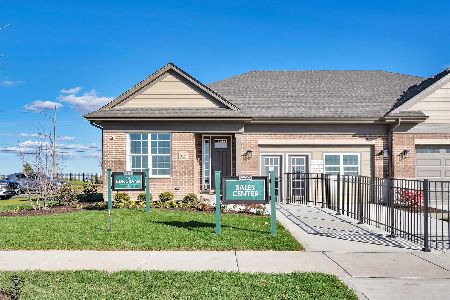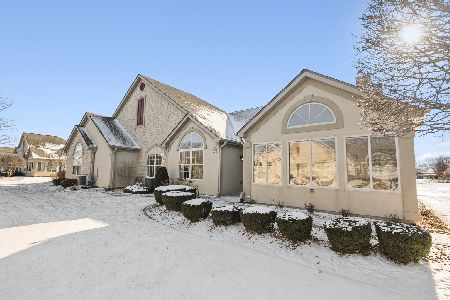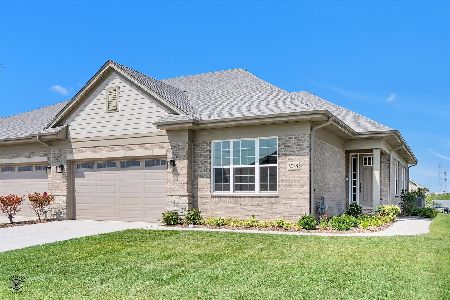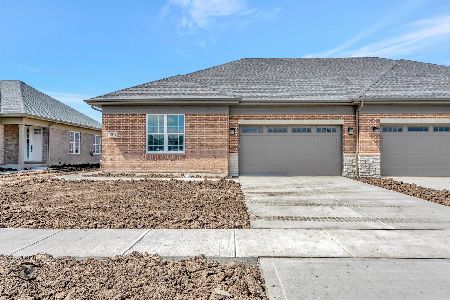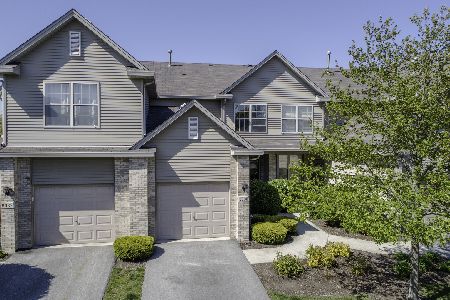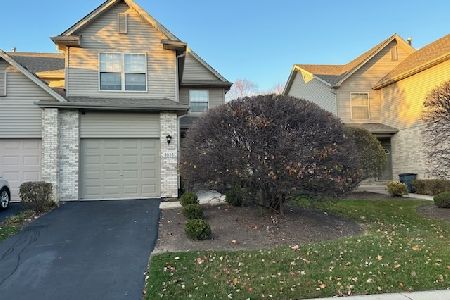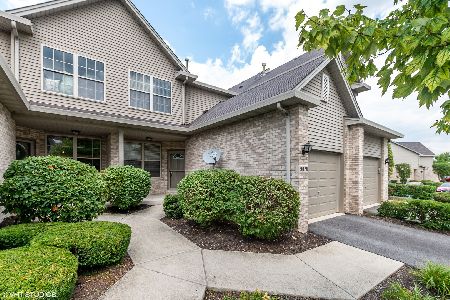9032 Mansfield Drive, Tinley Park, Illinois 60487
$208,500
|
Sold
|
|
| Status: | Closed |
| Sqft: | 1,707 |
| Cost/Sqft: | $128 |
| Beds: | 3 |
| Baths: | 3 |
| Year Built: | 2005 |
| Property Taxes: | $5,977 |
| Days On Market: | 3451 |
| Lot Size: | 0,00 |
Description
Spectacular END UNIT townhome that is virtually flawless! TOP OF THE LINE finishes thru out this awesome home. 3-bedroom 2-1/2 baths and a 16x13 SITTING ROOM off the master bedroom. Can be used as a cozy den, nursery, an office (current use) or install a wall for a 4th bedroom! Many upgrades and updates including solid oak hardwood flooring thru out the main level, main level laundry, new door hardware including hinges, new light fixtures '16, new stainless appliances '14, new carpeting '16, new air conditioning '16 and a new water heater '15. HUGE living/dining room with plenty of light coming in. 9' ceilings on the main level. ALL window treatments stay too! Professionally finished basement offers a 21x16 family room area with a high end laminate flooring and a 16x14 rec room with ceramic flooring that is perfect for a kitchenette, bar area, gaming or an additional bedroom/office. Basement has new upgraded windows '06. This home has so much to offer. One showing and it will be gone!
Property Specifics
| Condos/Townhomes | |
| 2 | |
| — | |
| 2005 | |
| Full | |
| END UNIT 2 STORY | |
| No | |
| — |
| Cook | |
| Mansfield | |
| 159 / Monthly | |
| Insurance,Exterior Maintenance,Lawn Care,Snow Removal | |
| Lake Michigan | |
| Public Sewer, Sewer-Storm | |
| 09318370 | |
| 27344130490000 |
Property History
| DATE: | EVENT: | PRICE: | SOURCE: |
|---|---|---|---|
| 18 Oct, 2016 | Sold | $208,500 | MRED MLS |
| 28 Aug, 2016 | Under contract | $217,900 | MRED MLS |
| 17 Aug, 2016 | Listed for sale | $217,900 | MRED MLS |
Room Specifics
Total Bedrooms: 3
Bedrooms Above Ground: 3
Bedrooms Below Ground: 0
Dimensions: —
Floor Type: Carpet
Dimensions: —
Floor Type: Carpet
Full Bathrooms: 3
Bathroom Amenities: —
Bathroom in Basement: 0
Rooms: Recreation Room,Sitting Room
Basement Description: Finished
Other Specifics
| 1 | |
| Concrete Perimeter | |
| Asphalt | |
| Porch, Brick Paver Patio, End Unit | |
| Common Grounds,Corner Lot,Landscaped | |
| 33X129 | |
| — | |
| Full | |
| Hardwood Floors, First Floor Laundry | |
| Range, Microwave, Dishwasher, Refrigerator, Washer, Dryer, Disposal, Stainless Steel Appliance(s) | |
| Not in DB | |
| — | |
| — | |
| — | |
| — |
Tax History
| Year | Property Taxes |
|---|---|
| 2016 | $5,977 |
Contact Agent
Nearby Similar Homes
Nearby Sold Comparables
Contact Agent
Listing Provided By
Century 21 Affiliated

