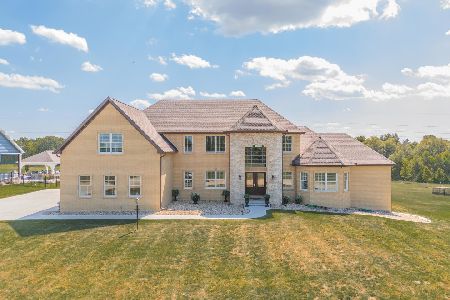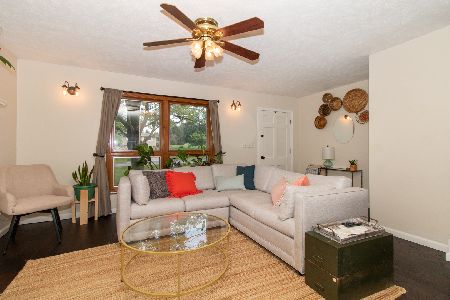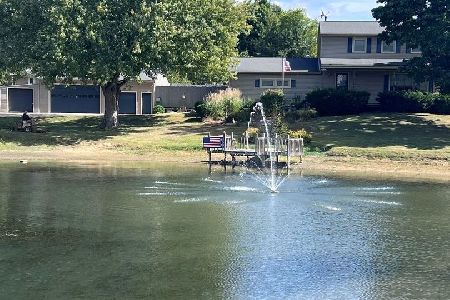9033 Apollo Road, Bloomington, Illinois 61705
$160,000
|
Sold
|
|
| Status: | Closed |
| Sqft: | 2,138 |
| Cost/Sqft: | $76 |
| Beds: | 3 |
| Baths: | 2 |
| Year Built: | 1972 |
| Property Taxes: | $3,999 |
| Days On Market: | 2141 |
| Lot Size: | 0,52 |
Description
Beautiful park-like setting for this spacious 3 bedroom, 2 bath bi-level home! Large room sizes, tons of storage, and a gorgeous yard with raised gardens and plenty of space to relax! Main level has 3 bedrooms, a full bath, kitchen, dining and living room. Kitchen is spacious with room for a table, separate dining room for those special gatherings and large windows for tons of natural light. Both living room and family rooms have vent-less fireplaces as well! HUGE yard is just over half acre, is fenced, and has 2 storage shed! Back yard has nice covered deck and large paver patio along with raised garden beds and rhubarb, blackberry bushes, and asparagus. The updates throughout make this a great place call home! Updates include: new carpet in living room & hall; freshly painted master bedroom and living room, new gutters in 2019, new windows on the main level, stamped concrete driveway, roof is less than 10 years old (2013)! Septic was pumped 3 years ago. Large garage and nice mudroom to keep the clutter at bay! Lovely home, amazing location and great price!
Property Specifics
| Single Family | |
| — | |
| Bi-Level | |
| 1972 | |
| None | |
| — | |
| No | |
| 0.52 |
| Mc Lean | |
| Apollo Acres | |
| — / Not Applicable | |
| None | |
| Public | |
| Septic-Private | |
| 10665272 | |
| 1334153001 |
Nearby Schools
| NAME: | DISTRICT: | DISTANCE: | |
|---|---|---|---|
|
Grade School
Carlock Elementary |
5 | — | |
|
Middle School
Parkside Jr High |
5 | Not in DB | |
|
High School
Normal Community West High Schoo |
5 | Not in DB | |
Property History
| DATE: | EVENT: | PRICE: | SOURCE: |
|---|---|---|---|
| 3 Jun, 2020 | Sold | $160,000 | MRED MLS |
| 23 Mar, 2020 | Under contract | $162,000 | MRED MLS |
| 12 Mar, 2020 | Listed for sale | $162,000 | MRED MLS |
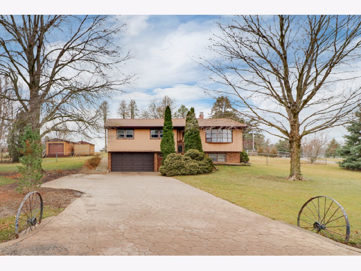
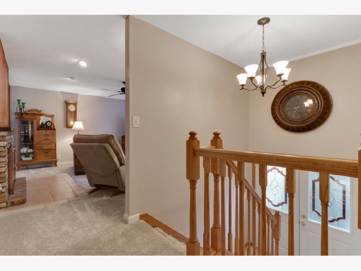
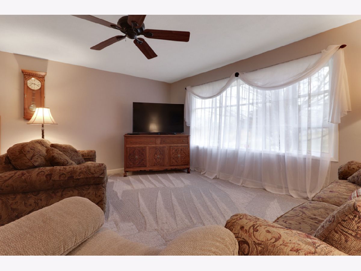
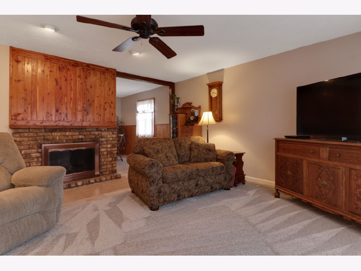
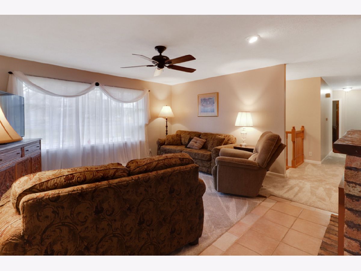
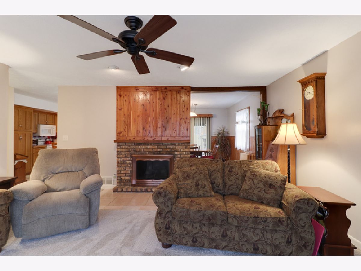
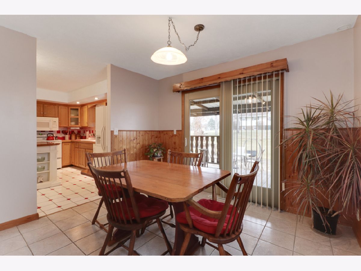
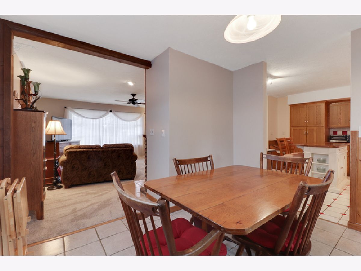
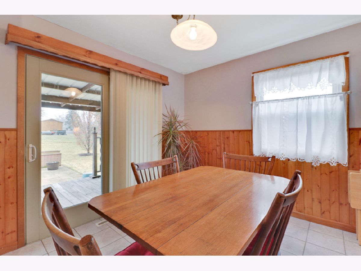
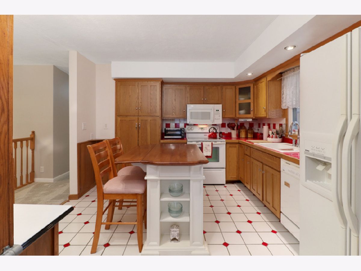
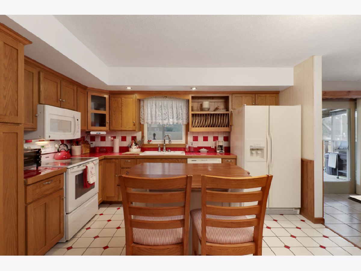
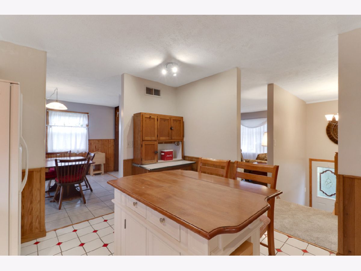
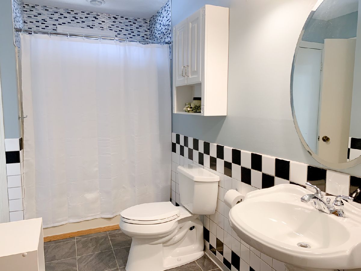
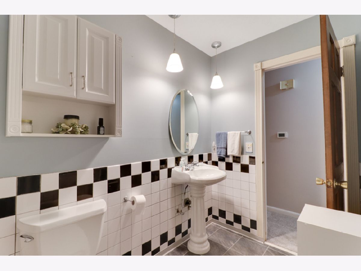
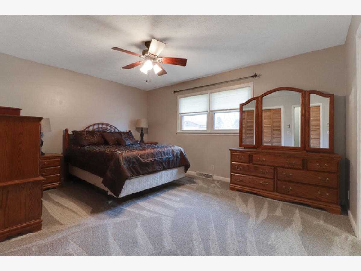
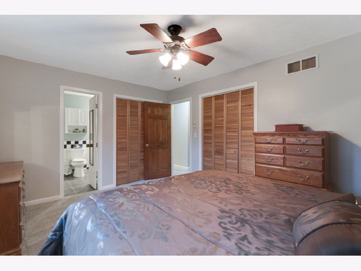
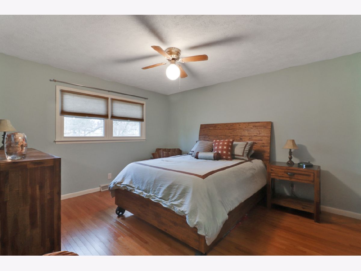
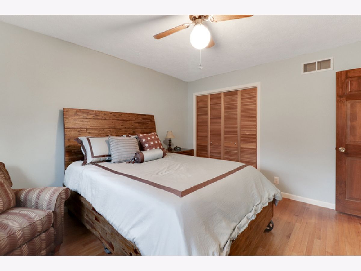
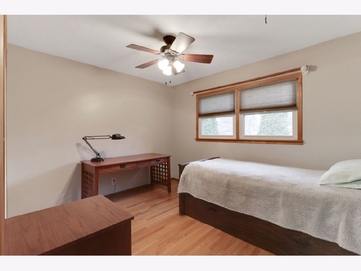
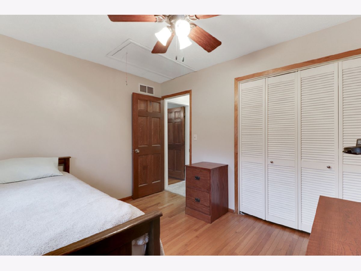
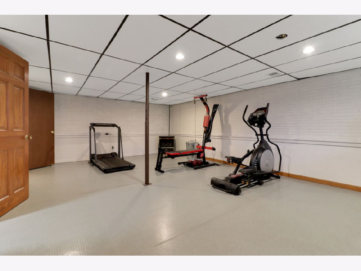
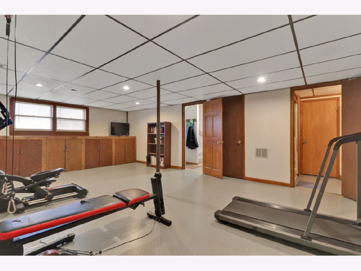
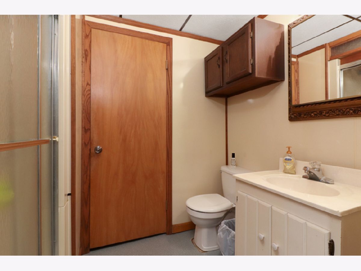
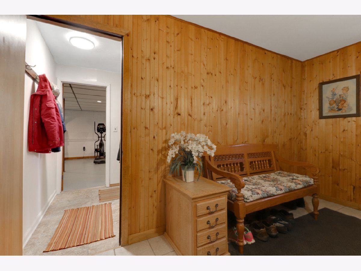
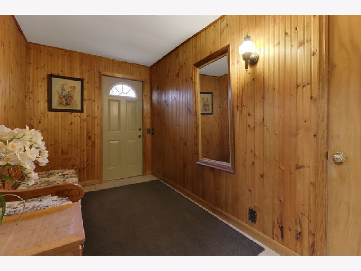
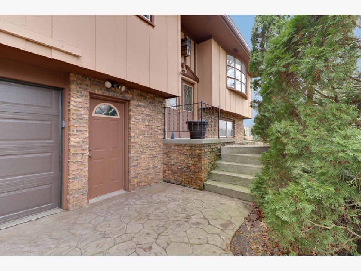
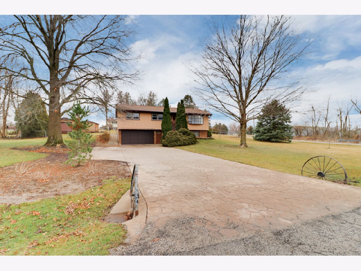
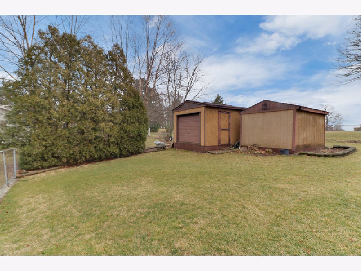
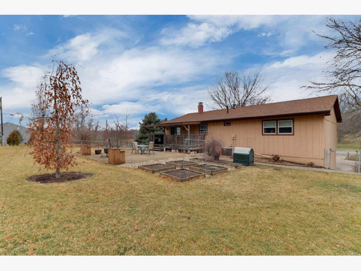
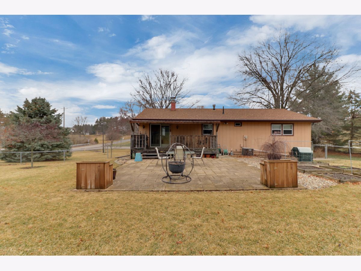
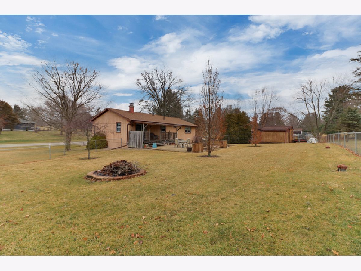
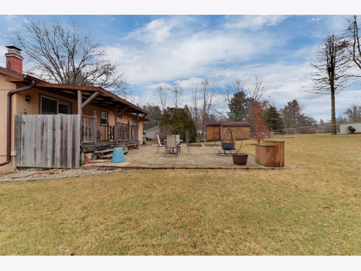
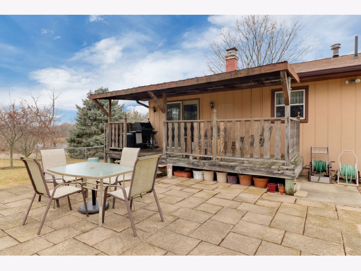
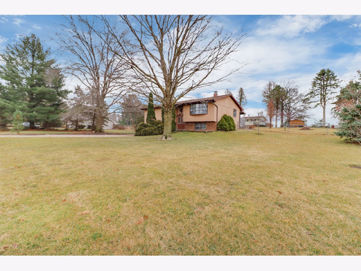
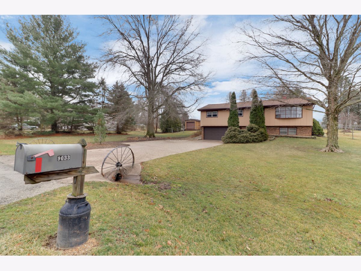
Room Specifics
Total Bedrooms: 3
Bedrooms Above Ground: 3
Bedrooms Below Ground: 0
Dimensions: —
Floor Type: Hardwood
Dimensions: —
Floor Type: Hardwood
Full Bathrooms: 2
Bathroom Amenities: —
Bathroom in Basement: 0
Rooms: No additional rooms
Basement Description: None
Other Specifics
| 2 | |
| — | |
| — | |
| Deck, Patio, Brick Paver Patio | |
| Corner Lot,Fenced Yard,Mature Trees | |
| 150 X 150 | |
| — | |
| — | |
| Hardwood Floors | |
| Range, Microwave, Dishwasher, Refrigerator, Washer, Dryer | |
| Not in DB | |
| — | |
| — | |
| — | |
| Ventless |
Tax History
| Year | Property Taxes |
|---|---|
| 2020 | $3,999 |
Contact Agent
Nearby Similar Homes
Nearby Sold Comparables
Contact Agent
Listing Provided By
RE/MAX Rising

