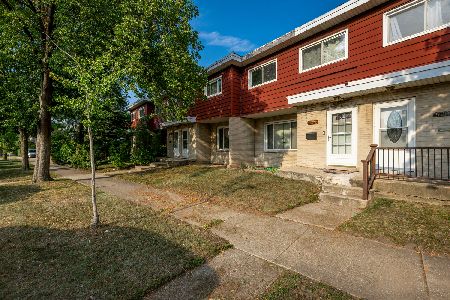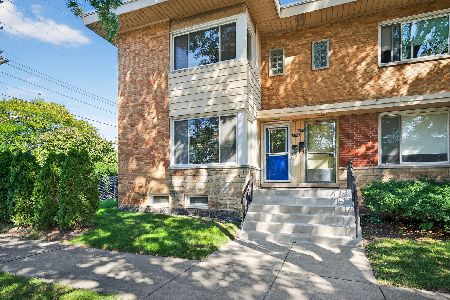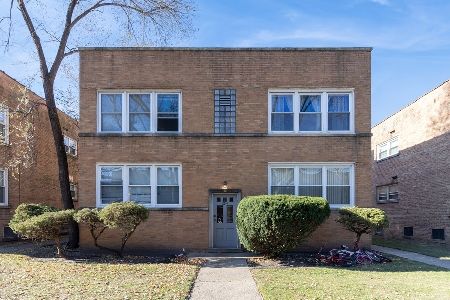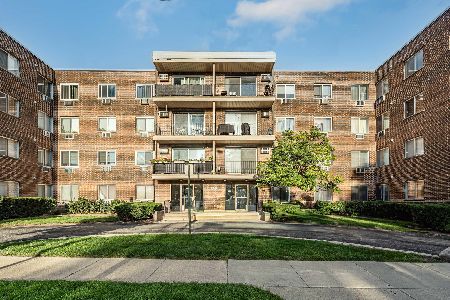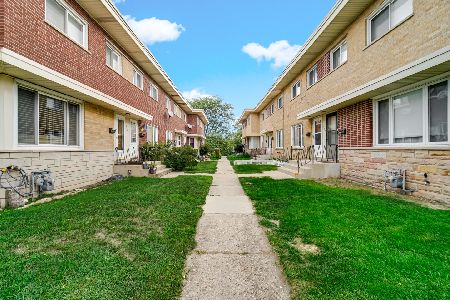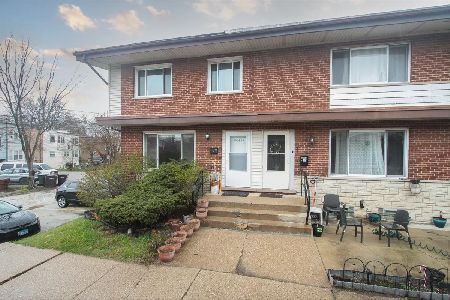9033 Keating Avenue, Skokie, Illinois 60076
$170,000
|
Sold
|
|
| Status: | Closed |
| Sqft: | 1,200 |
| Cost/Sqft: | $149 |
| Beds: | 3 |
| Baths: | 2 |
| Year Built: | 1960 |
| Property Taxes: | $3,975 |
| Days On Market: | 4204 |
| Lot Size: | 0,00 |
Description
Super Sunny End Unit Townhome in Sizzling Skokie! Award Winning School District 68, Devonshire Elementary School. Finished basement (just add carpet) family room with lots of space. Parking galore. 2-3 Parking spaces (depending on car size) Remove shed & give yourself a nice back yard. Hardwood floors on main level, upgraded carpeting upstairs, Newer Windows, Walk to train, buses and restaurants! A++. Welcome Home!
Property Specifics
| Condos/Townhomes | |
| 2 | |
| — | |
| 1960 | |
| Full | |
| — | |
| No | |
| — |
| Cook | |
| — | |
| 0 / Not Applicable | |
| None | |
| Lake Michigan,Public | |
| Public Sewer | |
| 08562763 | |
| 10153090070000 |
Nearby Schools
| NAME: | DISTRICT: | DISTANCE: | |
|---|---|---|---|
|
Grade School
Devonshire Elementary School |
68 | — | |
|
Middle School
Old Orchard Junior High School |
68 | Not in DB | |
|
High School
Niles North High School |
219 | Not in DB | |
Property History
| DATE: | EVENT: | PRICE: | SOURCE: |
|---|---|---|---|
| 23 May, 2014 | Sold | $170,000 | MRED MLS |
| 26 Mar, 2014 | Under contract | $179,000 | MRED MLS |
| 19 Mar, 2014 | Listed for sale | $179,000 | MRED MLS |
Room Specifics
Total Bedrooms: 3
Bedrooms Above Ground: 3
Bedrooms Below Ground: 0
Dimensions: —
Floor Type: Carpet
Dimensions: —
Floor Type: Carpet
Full Bathrooms: 2
Bathroom Amenities: —
Bathroom in Basement: 0
Rooms: No additional rooms
Basement Description: Partially Finished
Other Specifics
| — | |
| Concrete Perimeter | |
| Concrete,Off Alley | |
| Patio, Storms/Screens, End Unit | |
| Corner Lot | |
| 30X88X34X72 | |
| — | |
| None | |
| Hardwood Floors, Laundry Hook-Up in Unit | |
| Range, Portable Dishwasher, Refrigerator, Washer, Dryer | |
| Not in DB | |
| — | |
| — | |
| — | |
| — |
Tax History
| Year | Property Taxes |
|---|---|
| 2014 | $3,975 |
Contact Agent
Nearby Similar Homes
Nearby Sold Comparables
Contact Agent
Listing Provided By
Coldwell Banker Residential

