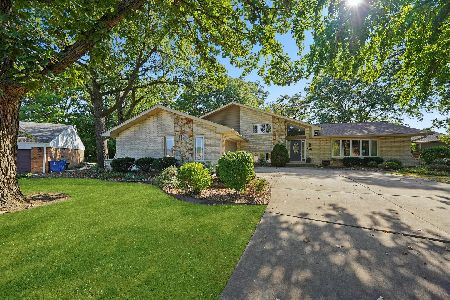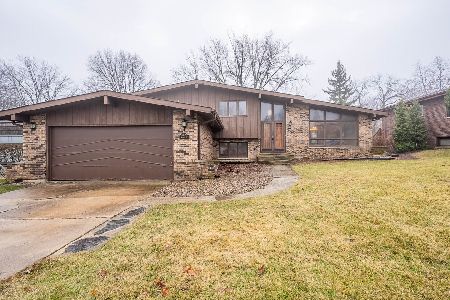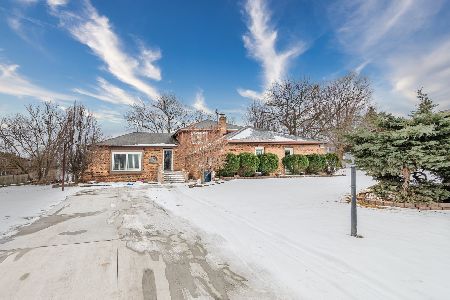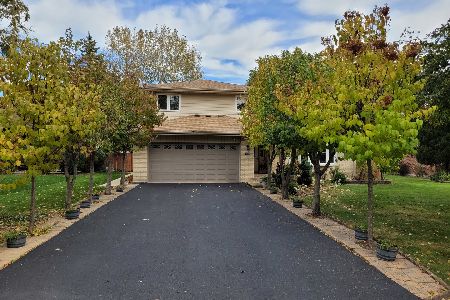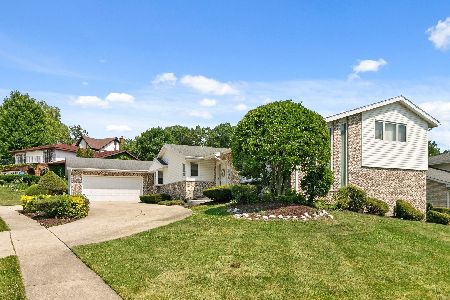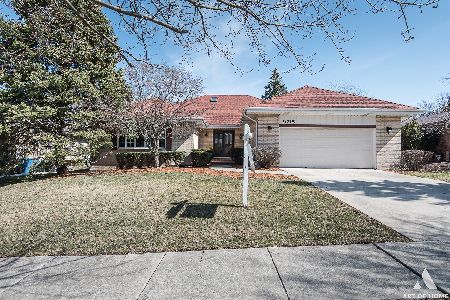9033 Los Palos Lane, Palos Hills, Illinois 60465
$490,000
|
Sold
|
|
| Status: | Closed |
| Sqft: | 2,600 |
| Cost/Sqft: | $188 |
| Beds: | 4 |
| Baths: | 3 |
| Year Built: | 1985 |
| Property Taxes: | $5,813 |
| Days On Market: | 1746 |
| Lot Size: | 0,24 |
Description
This Beautifully maintained home is located in best area of custom homes in North Palos, with outstanding schools and walking distance to forest preserve. You will be amazed by the size of this home, it's a four level home with completely full basement. Impressive corner lot with circle drive. Easy commute, just minutes to 294 and Rt 55. On the main level your will find beautiful vaulted foyer, living and dining room areas. A very unique window and bay windows fill the home with sunlight. Open Juliet style floor plan with views to family room down and open stairwell up. Family room with updated entertaining bar and romantic fireplace. Beautifully updated 25 ft family sized kitchen with lots of cabinets. Four sizable bedrooms all with double sets of closets. Two and a half baths plus a Master Bath with whirlpool and separate shower. Amazingly huge 33 foot rec room, great for a Theater Room, plus extra sub basement areas with 12 foot ceilings for storage with workshop tables built in for special hobbies. Central vacuum. Many updates, Newer high efficiency furnace and 75 gal water heater, Newer roof, sump with battery backup, & owners bath. Ready to BBQ, just wait and see the patio, covered BBQ deck and 25 foot family deck with built in seating. Two and a half car attached garage with 10 x 12 in garage storage room.
Property Specifics
| Single Family | |
| — | |
| Quad Level | |
| 1985 | |
| Full | |
| SPLIT LEVEL SITH FULL BASE | |
| No | |
| 0.24 |
| Cook | |
| — | |
| 300 / Annual | |
| Other | |
| Lake Michigan,Public | |
| Public Sewer | |
| 11043783 | |
| 23102080010000 |
Nearby Schools
| NAME: | DISTRICT: | DISTANCE: | |
|---|---|---|---|
|
Grade School
Oak Ridge Elementary School |
117 | — | |
|
Middle School
H H Conrady Junior High School |
117 | Not in DB | |
|
High School
Amos Alonzo Stagg High School |
230 | Not in DB | |
Property History
| DATE: | EVENT: | PRICE: | SOURCE: |
|---|---|---|---|
| 21 Jul, 2020 | Sold | $360,100 | MRED MLS |
| 11 Jul, 2020 | Under contract | $349,900 | MRED MLS |
| 8 Jul, 2020 | Listed for sale | $349,900 | MRED MLS |
| 28 May, 2021 | Sold | $490,000 | MRED MLS |
| 26 Apr, 2021 | Under contract | $488,000 | MRED MLS |
| 5 Apr, 2021 | Listed for sale | $488,000 | MRED MLS |
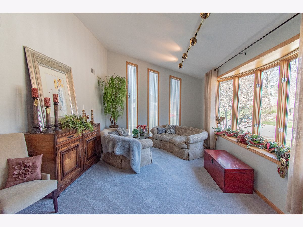
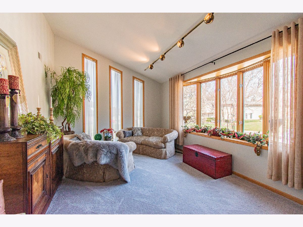
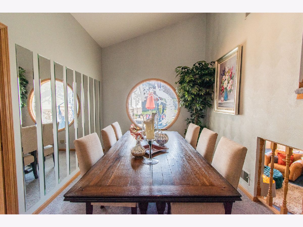
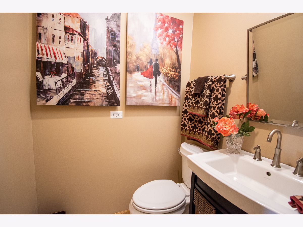
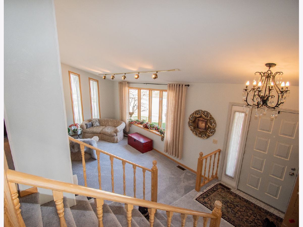
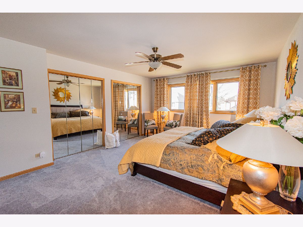
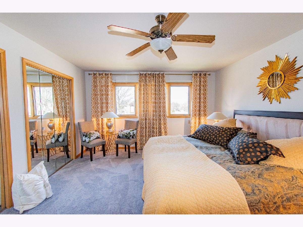
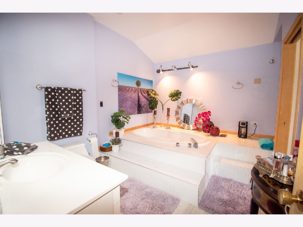
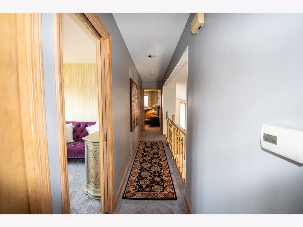
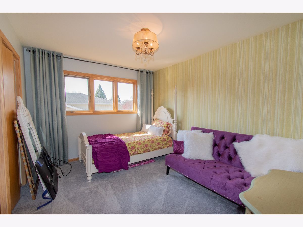
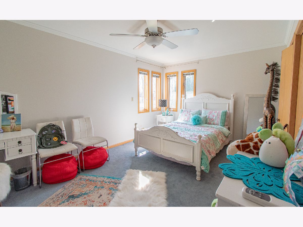
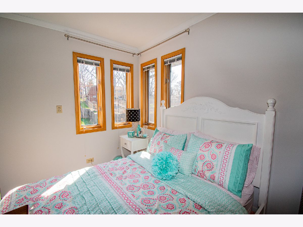
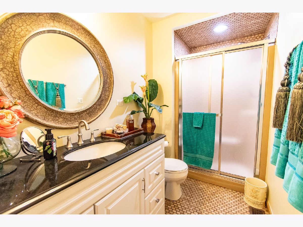
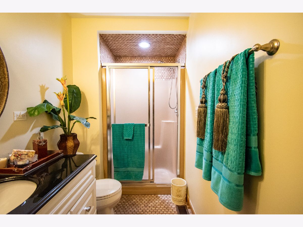
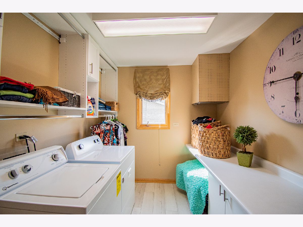
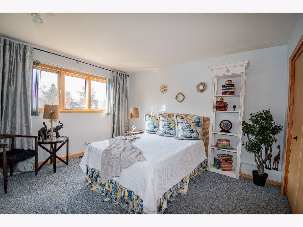
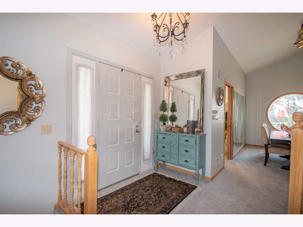
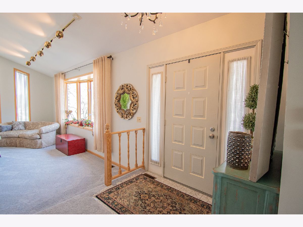
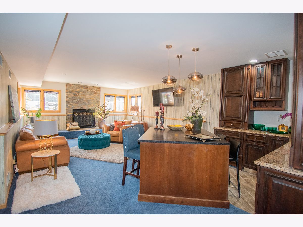
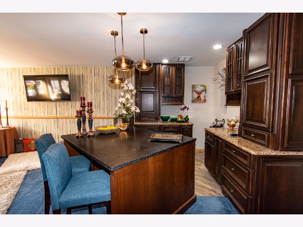
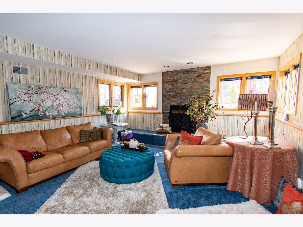
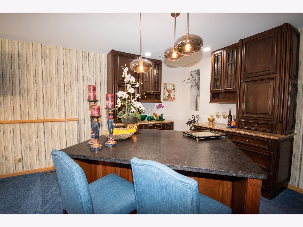
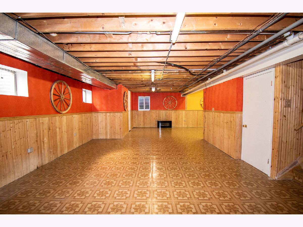
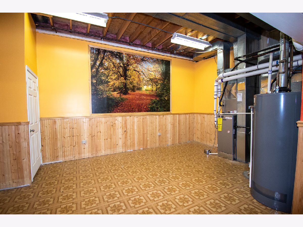
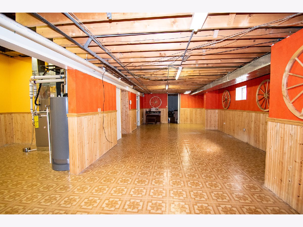
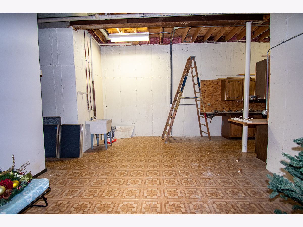
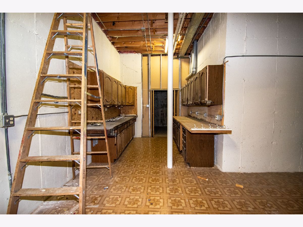
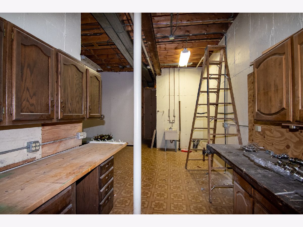
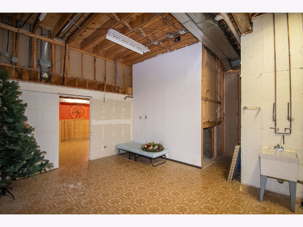
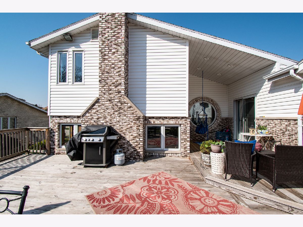
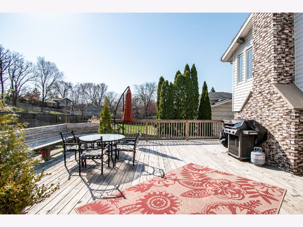
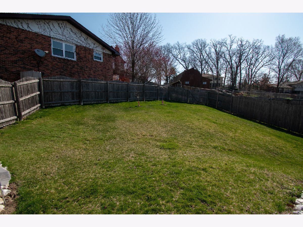
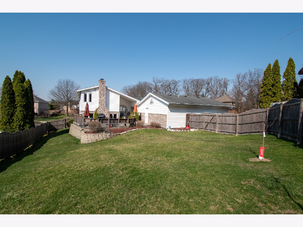
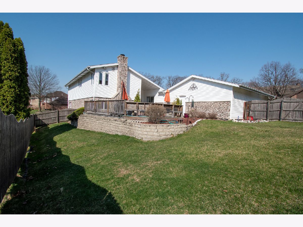
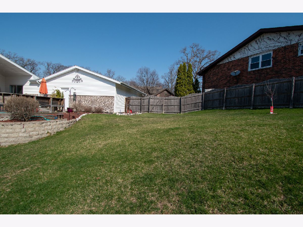
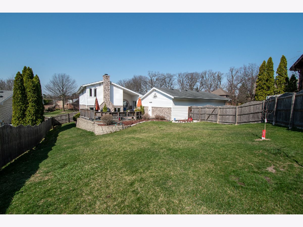
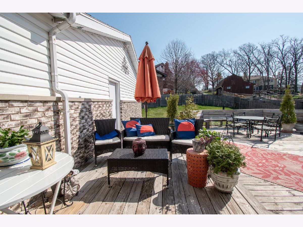
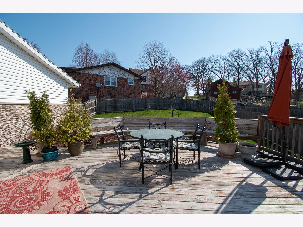
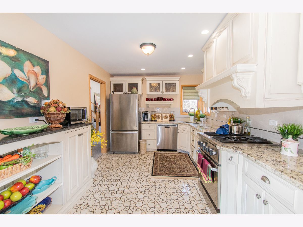
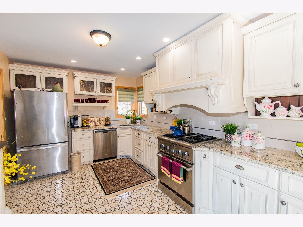
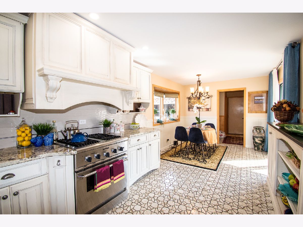
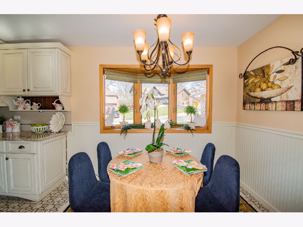
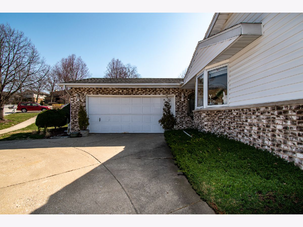
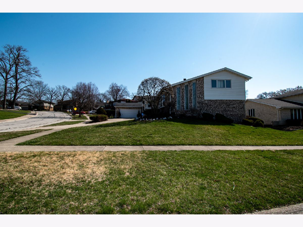
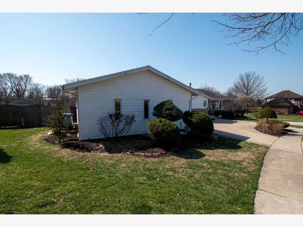
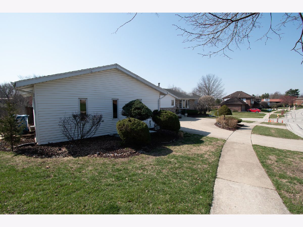
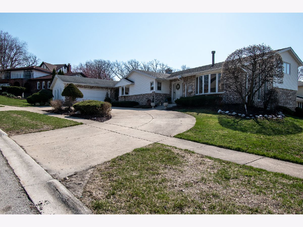
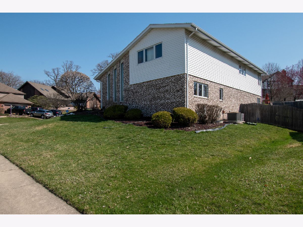
Room Specifics
Total Bedrooms: 4
Bedrooms Above Ground: 4
Bedrooms Below Ground: 0
Dimensions: —
Floor Type: Carpet
Dimensions: —
Floor Type: Carpet
Dimensions: —
Floor Type: Carpet
Full Bathrooms: 3
Bathroom Amenities: Whirlpool,Separate Shower
Bathroom in Basement: 0
Rooms: Breakfast Room,Recreation Room,Game Room,Storage,Deck,Workshop
Basement Description: Partially Finished,Sub-Basement,Egress Window
Other Specifics
| 2 | |
| Concrete Perimeter | |
| Concrete,Circular | |
| Deck, Workshop | |
| Corner Lot,Fenced Yard | |
| 91.2 X 31.9 X 172.6 X 26.5 | |
| — | |
| Full | |
| Vaulted/Cathedral Ceilings, Bar-Wet, First Floor Bedroom, In-Law Arrangement, First Floor Laundry, First Floor Full Bath | |
| — | |
| Not in DB | |
| Sidewalks, Street Lights, Street Paved | |
| — | |
| — | |
| Gas Log |
Tax History
| Year | Property Taxes |
|---|---|
| 2020 | $5,592 |
| 2021 | $5,813 |
Contact Agent
Nearby Similar Homes
Nearby Sold Comparables
Contact Agent
Listing Provided By
Greater Chicago Real Estate Inc.

