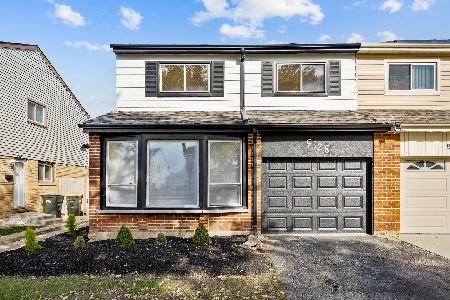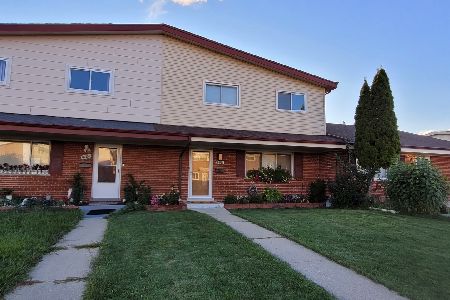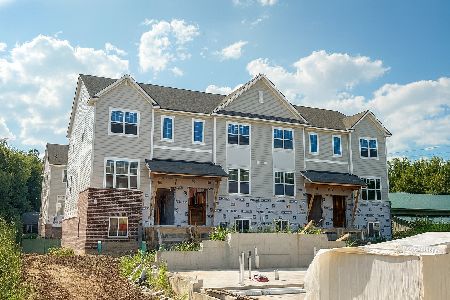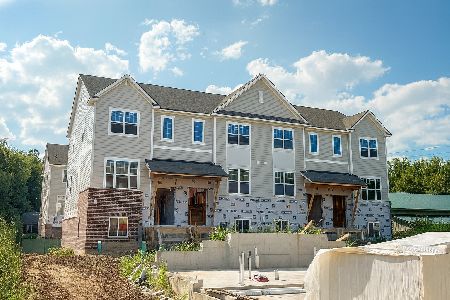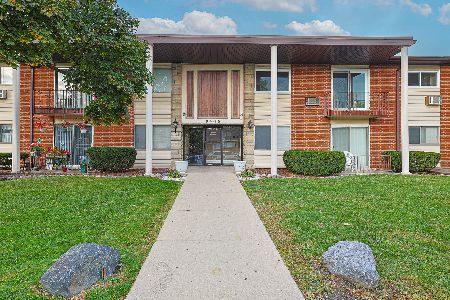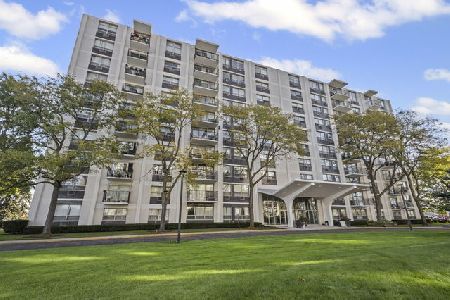9033 Oaks Avenue, Des Plaines, Illinois 60016
$262,500
|
Sold
|
|
| Status: | Closed |
| Sqft: | 1,747 |
| Cost/Sqft: | $154 |
| Beds: | 3 |
| Baths: | 2 |
| Year Built: | 1966 |
| Property Taxes: | $4,978 |
| Days On Market: | 2374 |
| Lot Size: | 0,00 |
Description
Come check out this spacious 1747 sq. ft. Duplex with with a side drive way for 2-3 cars.. the entrance will lead you to an updated living room and dining room- newer wood laminate floors, recess lights/can lights and a beautiful wood burning fire place. living room and Kitchen have new/newer patio doors that lead to fenced in yard for your summer enjoyment. Large Kitchen with newer SS appliances plus additional area for a dinette table or can be used as a small family room. Upstairs 3 large bedrooms with double / wall to wall closets, ceiling fans in all the bedrooms. . Finished basement with a large laundry area with 2 sump pumps, overhead sewers and additional storage. Windows and roof are approximately 8 years old and A/C , forced air heat approximately 11 yrs.old. water heater 1 year old. Close to shopping, restaurants and hospital. Come see me, you will not be dissapointed. Property is in great condition, but seller wants it conveyed AS IS. Also for rent #10578785.
Property Specifics
| Condos/Townhomes | |
| 2 | |
| — | |
| 1966 | |
| Full | |
| DUPLEX | |
| No | |
| — |
| Cook | |
| — | |
| — / Not Applicable | |
| None | |
| Lake Michigan | |
| Public Sewer | |
| 10481828 | |
| 09152141170000 |
Nearby Schools
| NAME: | DISTRICT: | DISTANCE: | |
|---|---|---|---|
|
Grade School
Mark Twain Elementary School |
63 | — | |
|
Middle School
Gemini Junior High School |
63 | Not in DB | |
|
High School
Maine East High School |
207 | Not in DB | |
Property History
| DATE: | EVENT: | PRICE: | SOURCE: |
|---|---|---|---|
| 6 Mar, 2020 | Sold | $262,500 | MRED MLS |
| 22 Jan, 2020 | Under contract | $268,900 | MRED MLS |
| — | Last price change | $269,900 | MRED MLS |
| 11 Aug, 2019 | Listed for sale | $269,900 | MRED MLS |
Room Specifics
Total Bedrooms: 3
Bedrooms Above Ground: 3
Bedrooms Below Ground: 0
Dimensions: —
Floor Type: Carpet
Dimensions: —
Floor Type: Carpet
Full Bathrooms: 2
Bathroom Amenities: —
Bathroom in Basement: 0
Rooms: No additional rooms
Basement Description: Finished
Other Specifics
| — | |
| Concrete Perimeter | |
| Asphalt | |
| — | |
| Corner Lot | |
| 25 X 125 | |
| — | |
| Full | |
| — | |
| Double Oven, Range, Microwave, Dishwasher, Refrigerator, Washer, Dryer, Disposal | |
| Not in DB | |
| — | |
| — | |
| — | |
| Wood Burning |
Tax History
| Year | Property Taxes |
|---|---|
| 2020 | $4,978 |
Contact Agent
Nearby Similar Homes
Nearby Sold Comparables
Contact Agent
Listing Provided By
Coldwell Banker Realty

