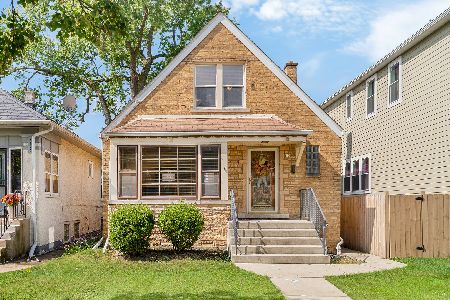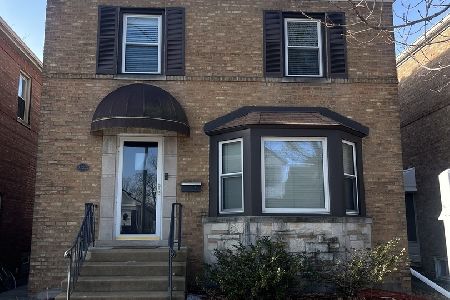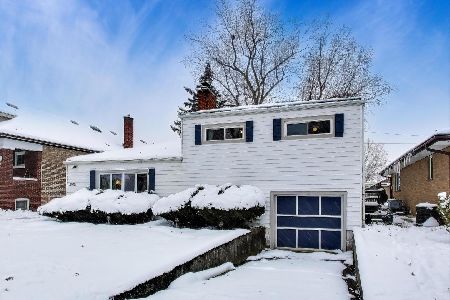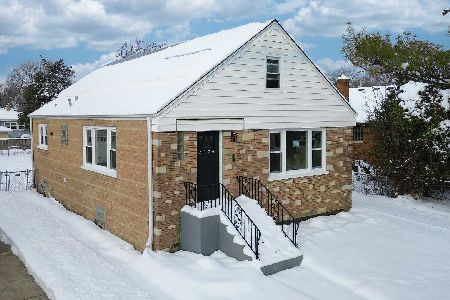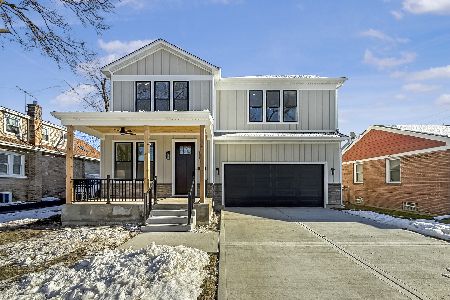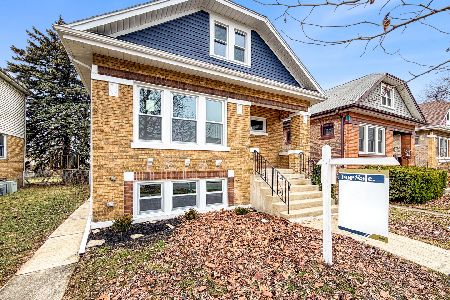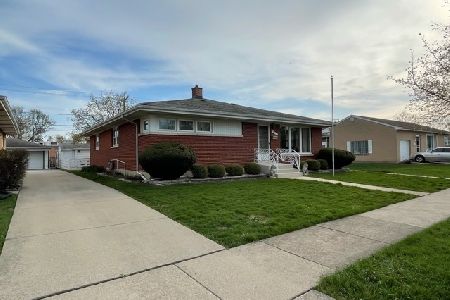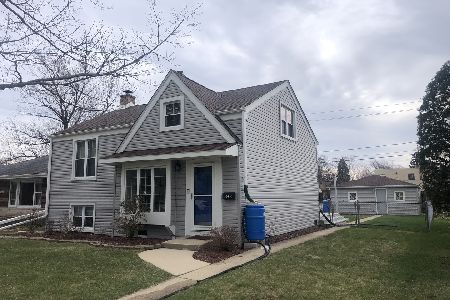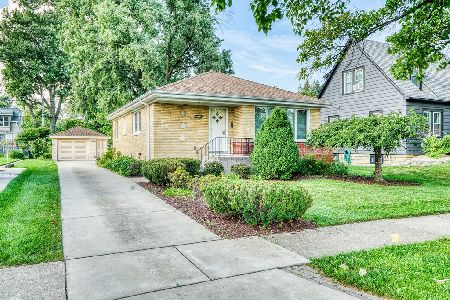9033 Roach Avenue, Brookfield, Illinois 60513
$232,000
|
Sold
|
|
| Status: | Closed |
| Sqft: | 0 |
| Cost/Sqft: | — |
| Beds: | 3 |
| Baths: | 1 |
| Year Built: | 1956 |
| Property Taxes: | $5,263 |
| Days On Market: | 3372 |
| Lot Size: | 0,00 |
Description
Starting or Retiring? This well maintained mid-century Brick Ranch in desirable North Brookfield may just be the one you have been waiting for... This home's inviting curb appeal & pretty landscaping will bring you in but its comfortable floor plan, hardwood floors & light filled rooms will make you want to stay. The main floor features Living/Dining Room with picture window, modern Eat-in Kitchen, 3 nice size Bedrooms & Full Bath. Lower Level has generous size Rec Rm w/wet bar, Storage, LDY & Workroom. Neutrally decorated. 2 Car detached Garage off side drive. Numerous updates: garage door ('09), windows in Kitchen & BRS ('09), furnace ('04), central air ('04), concrete driveway & stairs ('01). You will love the short distance to shopping, Candy Cane Park, forest preserve trails, Brookfield ZOO & highly regarded Brook Park Elementary School. Award winning RBHS district. Convenient to Metra as well as easy access to downtown Chicago & major expressways only add to the appeal!
Property Specifics
| Single Family | |
| — | |
| Ranch | |
| 1956 | |
| Full | |
| RANCH | |
| No | |
| — |
| Cook | |
| — | |
| 0 / Not Applicable | |
| None | |
| Lake Michigan | |
| Public Sewer | |
| 09371082 | |
| 15274200070000 |
Nearby Schools
| NAME: | DISTRICT: | DISTANCE: | |
|---|---|---|---|
|
Grade School
Brook Park Elementary School |
95 | — | |
|
Middle School
S E Gross Middle School |
95 | Not in DB | |
|
High School
Riverside Brookfield Twp Senior |
208 | Not in DB | |
Property History
| DATE: | EVENT: | PRICE: | SOURCE: |
|---|---|---|---|
| 21 Dec, 2016 | Sold | $232,000 | MRED MLS |
| 11 Nov, 2016 | Under contract | $243,500 | MRED MLS |
| 19 Oct, 2016 | Listed for sale | $243,500 | MRED MLS |
Room Specifics
Total Bedrooms: 3
Bedrooms Above Ground: 3
Bedrooms Below Ground: 0
Dimensions: —
Floor Type: Hardwood
Dimensions: —
Floor Type: Hardwood
Full Bathrooms: 1
Bathroom Amenities: —
Bathroom in Basement: 0
Rooms: Recreation Room,Storage,Workshop
Basement Description: Finished
Other Specifics
| 2 | |
| — | |
| Concrete,Side Drive | |
| — | |
| — | |
| 50 X 125 | |
| — | |
| None | |
| Bar-Wet, First Floor Bedroom, First Floor Full Bath | |
| Range, Refrigerator | |
| Not in DB | |
| Sidewalks, Street Lights, Street Paved | |
| — | |
| — | |
| — |
Tax History
| Year | Property Taxes |
|---|---|
| 2016 | $5,263 |
Contact Agent
Nearby Similar Homes
Nearby Sold Comparables
Contact Agent
Listing Provided By
Smothers Realty Group

