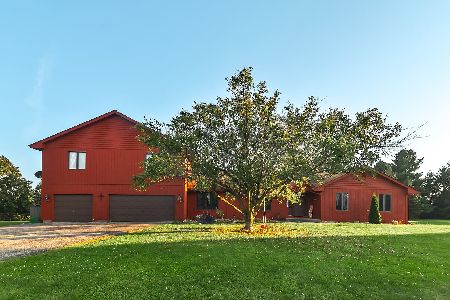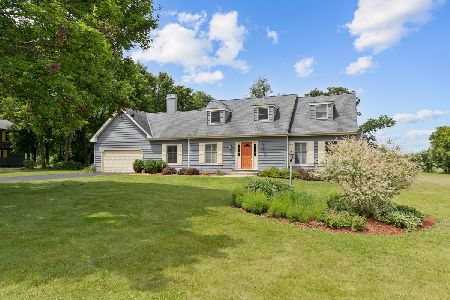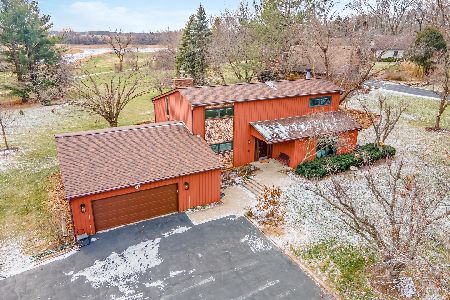9033 Robin Hill Drive, Woodstock, Illinois 60098
$270,000
|
Sold
|
|
| Status: | Closed |
| Sqft: | 3,320 |
| Cost/Sqft: | $83 |
| Beds: | 4 |
| Baths: | 3 |
| Year Built: | 1979 |
| Property Taxes: | $7,064 |
| Days On Market: | 2519 |
| Lot Size: | 1,08 |
Description
CL schools & Prairie Ridge HS! Charming 3300+ sq ft RANCH home w/ finished WALKOUT basement on a private one acre wooded lot! Brazilian Walnut flooring 2018. Huge picture windows give so much natural light. Vaulted ceiling in the Great Room w/fireplace opens to the dining area. Expansive eat-in kitchen with loads of cabinets, SS appliances, island w/range and breakfast bar. 3-season room is the perfect spot to sip coffee, look out over your tiered deck and lovely yard with mature trees. Oak floors in the master with a walk in closet & private bath. The nicely finished basement with an add'l cozy fireplace is versatile and could be used as a family room or rec area. A large 4th bedroom downstairs would make a great in-law suite with a full bathroom nearby, craft room or home office, an add'l room w/plumbing set up for salon, but could easily be turned into kitchenette or wet bar. Pull thru garage is convenient! Low taxes and affordable assn include fishing in stocked private pond!
Property Specifics
| Single Family | |
| — | |
| Ranch | |
| 1979 | |
| Full,Walkout | |
| WALKOUT RANCH | |
| No | |
| 1.08 |
| Mc Henry | |
| Meadows Of Willow Lake | |
| 400 / Annual | |
| Lake Rights | |
| Private Well | |
| Septic-Private | |
| 10299449 | |
| 1324102003 |
Nearby Schools
| NAME: | DISTRICT: | DISTANCE: | |
|---|---|---|---|
|
Grade School
West Elementary School |
47 | — | |
|
Middle School
Richard F Bernotas Middle School |
47 | Not in DB | |
|
High School
Prairie Ridge High School |
155 | Not in DB | |
Property History
| DATE: | EVENT: | PRICE: | SOURCE: |
|---|---|---|---|
| 7 Jun, 2019 | Sold | $270,000 | MRED MLS |
| 4 Apr, 2019 | Under contract | $275,000 | MRED MLS |
| — | Last price change | $287,900 | MRED MLS |
| 6 Mar, 2019 | Listed for sale | $287,900 | MRED MLS |
Room Specifics
Total Bedrooms: 4
Bedrooms Above Ground: 4
Bedrooms Below Ground: 0
Dimensions: —
Floor Type: Hardwood
Dimensions: —
Floor Type: Hardwood
Dimensions: —
Floor Type: Carpet
Full Bathrooms: 3
Bathroom Amenities: —
Bathroom in Basement: 1
Rooms: Eating Area,Office,Recreation Room,Enclosed Porch,Office,Foyer,Utility Room-Lower Level,Atrium
Basement Description: Finished,Exterior Access
Other Specifics
| 2 | |
| Concrete Perimeter | |
| Asphalt | |
| Deck, Brick Paver Patio | |
| — | |
| 373X230X270 | |
| — | |
| Full | |
| Vaulted/Cathedral Ceilings, Hardwood Floors, First Floor Bedroom, In-Law Arrangement, First Floor Full Bath | |
| Double Oven, Microwave, Dishwasher, Refrigerator, Washer, Dryer, Disposal, Stainless Steel Appliance(s), Cooktop | |
| Not in DB | |
| Street Paved | |
| — | |
| — | |
| — |
Tax History
| Year | Property Taxes |
|---|---|
| 2019 | $7,064 |
Contact Agent
Nearby Similar Homes
Nearby Sold Comparables
Contact Agent
Listing Provided By
Keller Williams Success Realty








