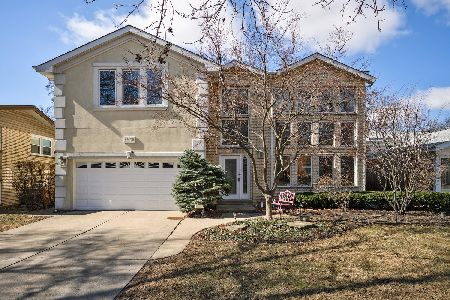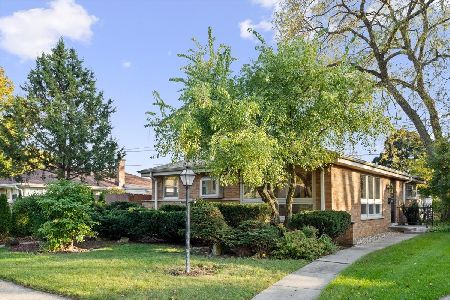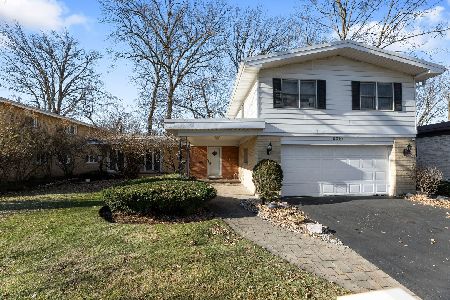9033 Tripp Avenue, Skokie, Illinois 60076
$305,000
|
Sold
|
|
| Status: | Closed |
| Sqft: | 1,868 |
| Cost/Sqft: | $166 |
| Beds: | 3 |
| Baths: | 3 |
| Year Built: | 1958 |
| Property Taxes: | $6,032 |
| Days On Market: | 3629 |
| Lot Size: | 0,00 |
Description
This affordable, spacious ranch has over 1850 sq.ft! The huge(18 x 21) Family Room addition with brick raised hearth fireplace and pella sliders to yard, has been a wonderful, easy gathering place for family & friends. The open floor plan is perfect, and there's still a good sized yard! The generous lot is just under 60 ft. wide and 131 ft. deep. The finished basement has built-ins, wet bar and a huge recreation room and game room, as well as a compact office/extra Bedroom and a full bath with shower. There is plenty of storage too! Windows thru-out the house have been replaced and HVAC systems consistently serviced, and replaced when necessary. The home needs updating and is priced with that in mind. A Great opportunity to live in Devonshire School District and enjoy nearby Devonshire Park and Pool!
Property Specifics
| Single Family | |
| — | |
| Ranch | |
| 1958 | |
| Full | |
| — | |
| No | |
| — |
| Cook | |
| Devonshire | |
| 0 / Not Applicable | |
| None | |
| Lake Michigan | |
| Public Sewer | |
| 09174486 | |
| 10154120390000 |
Nearby Schools
| NAME: | DISTRICT: | DISTANCE: | |
|---|---|---|---|
|
Grade School
Devonshire Elementary School |
68 | — | |
|
Middle School
Old Orchard Junior High School |
68 | Not in DB | |
|
High School
Niles North High School |
219 | Not in DB | |
Property History
| DATE: | EVENT: | PRICE: | SOURCE: |
|---|---|---|---|
| 5 May, 2016 | Sold | $305,000 | MRED MLS |
| 29 Mar, 2016 | Under contract | $310,000 | MRED MLS |
| 23 Mar, 2016 | Listed for sale | $310,000 | MRED MLS |
| 7 Jun, 2016 | Listed for sale | $0 | MRED MLS |
Room Specifics
Total Bedrooms: 3
Bedrooms Above Ground: 3
Bedrooms Below Ground: 0
Dimensions: —
Floor Type: Carpet
Dimensions: —
Floor Type: Carpet
Full Bathrooms: 3
Bathroom Amenities: —
Bathroom in Basement: 1
Rooms: Game Room,Office,Recreation Room
Basement Description: Partially Finished
Other Specifics
| — | |
| Concrete Perimeter | |
| Concrete | |
| Patio | |
| — | |
| 56 X 131 | |
| — | |
| — | |
| Hardwood Floors, First Floor Bedroom, First Floor Full Bath | |
| Dishwasher, Refrigerator | |
| Not in DB | |
| Pool, Sidewalks, Street Paved | |
| — | |
| — | |
| Wood Burning |
Tax History
| Year | Property Taxes |
|---|---|
| 2016 | $6,032 |
Contact Agent
Nearby Similar Homes
Nearby Sold Comparables
Contact Agent
Listing Provided By
Coldwell Banker Residential









