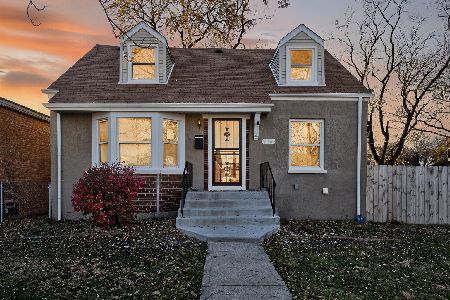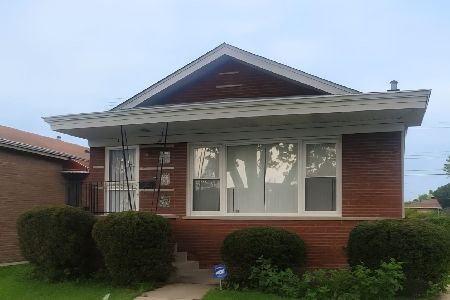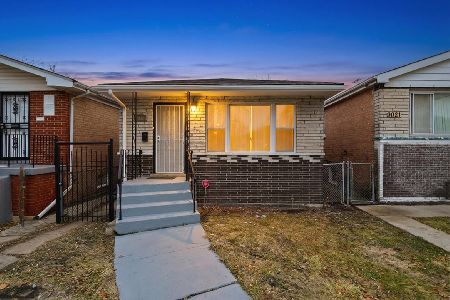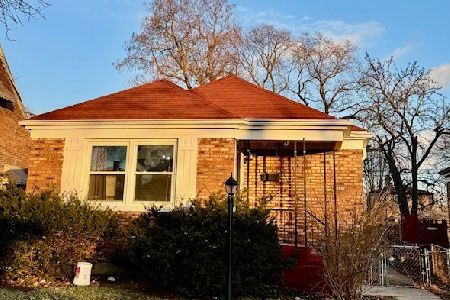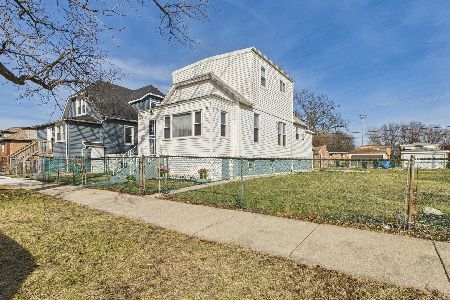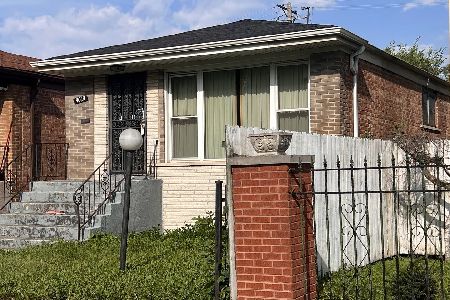9035 Wallace Street, Auburn Gresham, Chicago, Illinois 60620
$235,000
|
Sold
|
|
| Status: | Closed |
| Sqft: | 1,700 |
| Cost/Sqft: | $141 |
| Beds: | 3 |
| Baths: | 2 |
| Year Built: | 1944 |
| Property Taxes: | $2,067 |
| Days On Market: | 835 |
| Lot Size: | 0,00 |
Description
Welcome to this stunning 4-bedroom, 2-bathroom, 2-story single-family home, a modern retreat nestled in a welcoming neighborhood. With its contemporary updates, spacious interior, and fantastic outdoor amenities, this property is a true gem. As you approach the house, the classic brick exterior exudes timeless charm. The side driveway leads to a 2-car garage, featuring a convenient party door for seamless outdoor entertaining. Upon entering, you'll be greeted by a beautifully updated kitchen that seamlessly blends style and functionality. The kitchen boasts modern appliances, sleek countertops, and ample cabinetry. This space opens to a spacious living room, perfect for hosting gatherings or simply relaxing with family. The home features four bedrooms, providing plenty of room for family and guests. Additionally, there are two updated bathrooms, offering contemporary finishes and fixtures. For additional space and flexibility, the home includes a full finished basement, ideal for a home gym, entertainment area, or home office. The finished attic adds even more versatility, perfect for a playroom, guest room, or home office.Stepping outside, you'll find a spacious backyard, perfect for outdoor activities, gardening, or simply enjoying the fresh air. This backyard provides endless possibilities for outdoor entertainment, from BBQs to relaxation and play. This property offers the perfect blend of modern convenience and timeless elegance. With its contemporary kitchen and bathrooms, finished basement, side driveway, and 2-car garage with a party door, it's ready to welcome a new family.
Property Specifics
| Single Family | |
| — | |
| — | |
| 1944 | |
| — | |
| — | |
| No | |
| — |
| Cook | |
| — | |
| — / Not Applicable | |
| — | |
| — | |
| — | |
| 11910197 | |
| 25041270110000 |
Property History
| DATE: | EVENT: | PRICE: | SOURCE: |
|---|---|---|---|
| 26 Oct, 2017 | Sold | $65,000 | MRED MLS |
| 4 Sep, 2017 | Under contract | $75,000 | MRED MLS |
| 22 Aug, 2017 | Listed for sale | $75,000 | MRED MLS |
| 13 Feb, 2024 | Sold | $235,000 | MRED MLS |
| 8 Jan, 2024 | Under contract | $240,000 | MRED MLS |
| 18 Oct, 2023 | Listed for sale | $240,000 | MRED MLS |
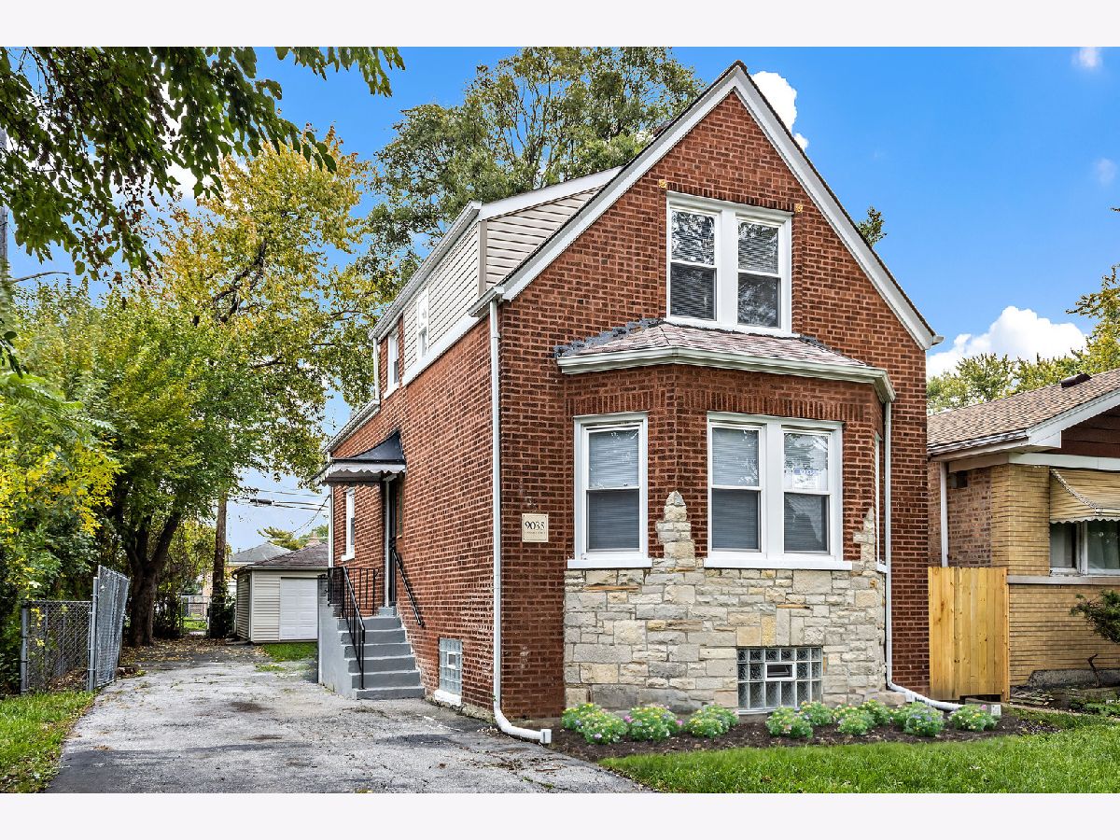




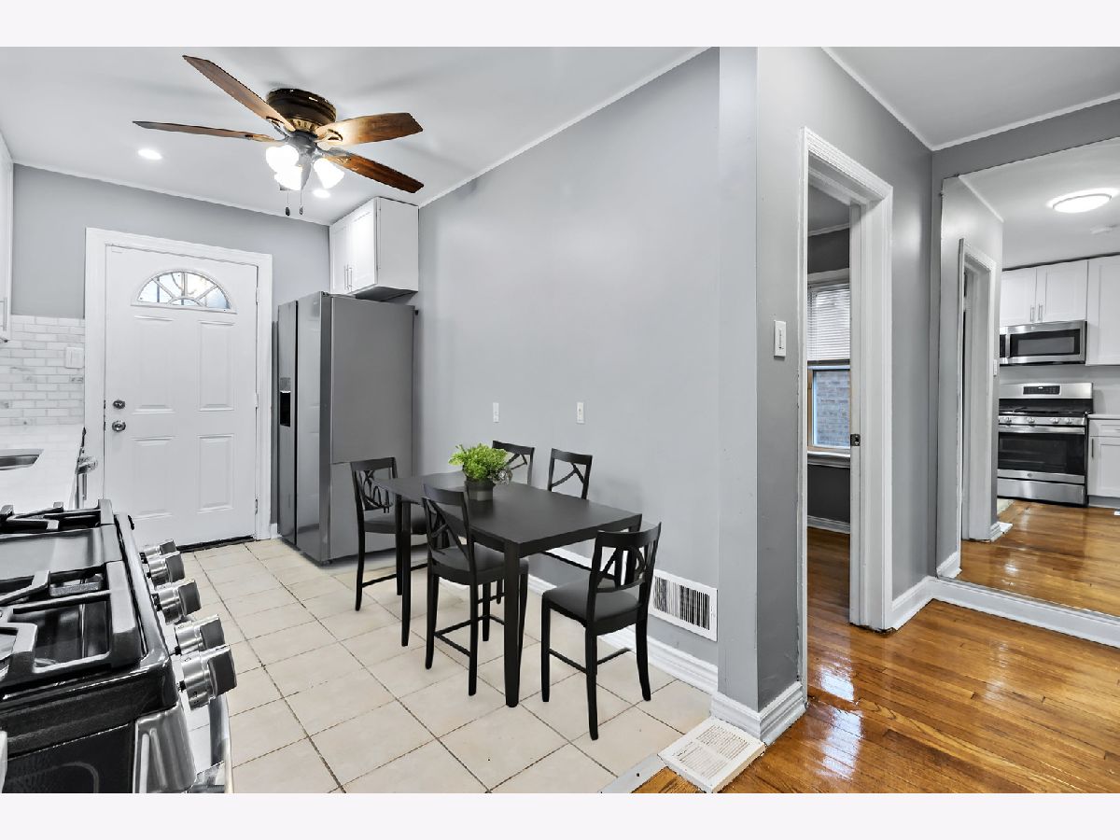









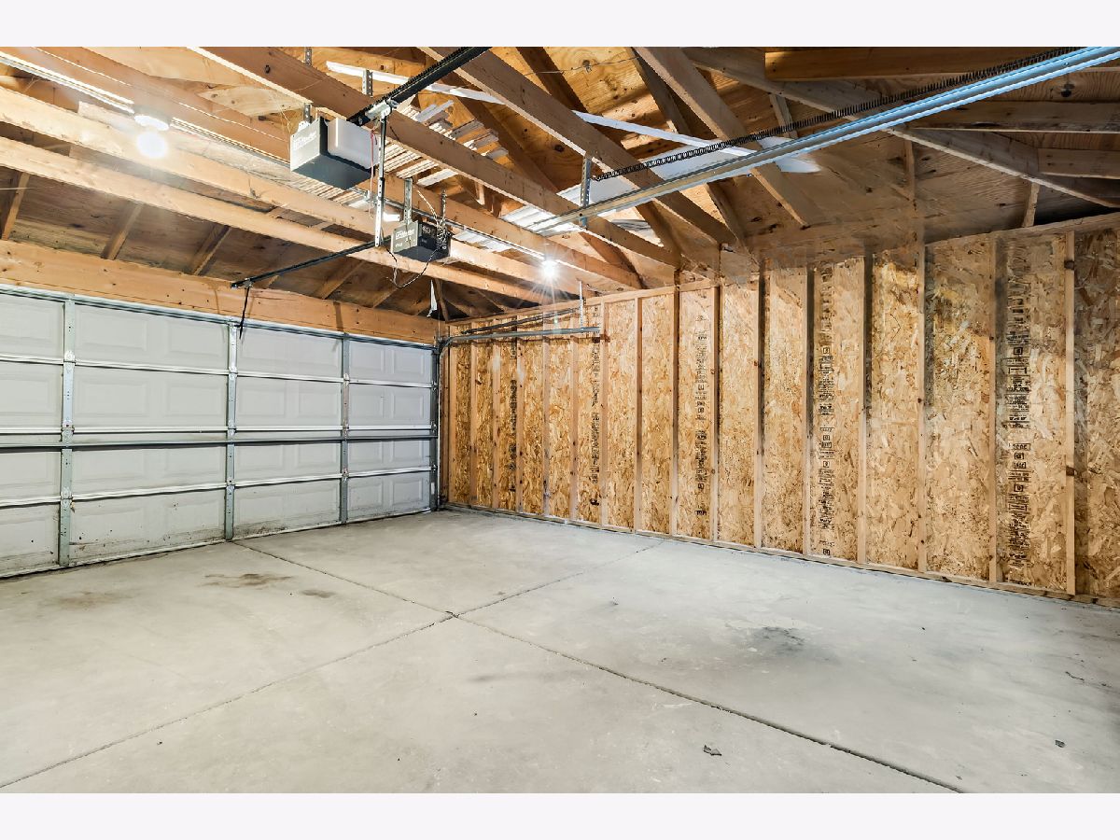
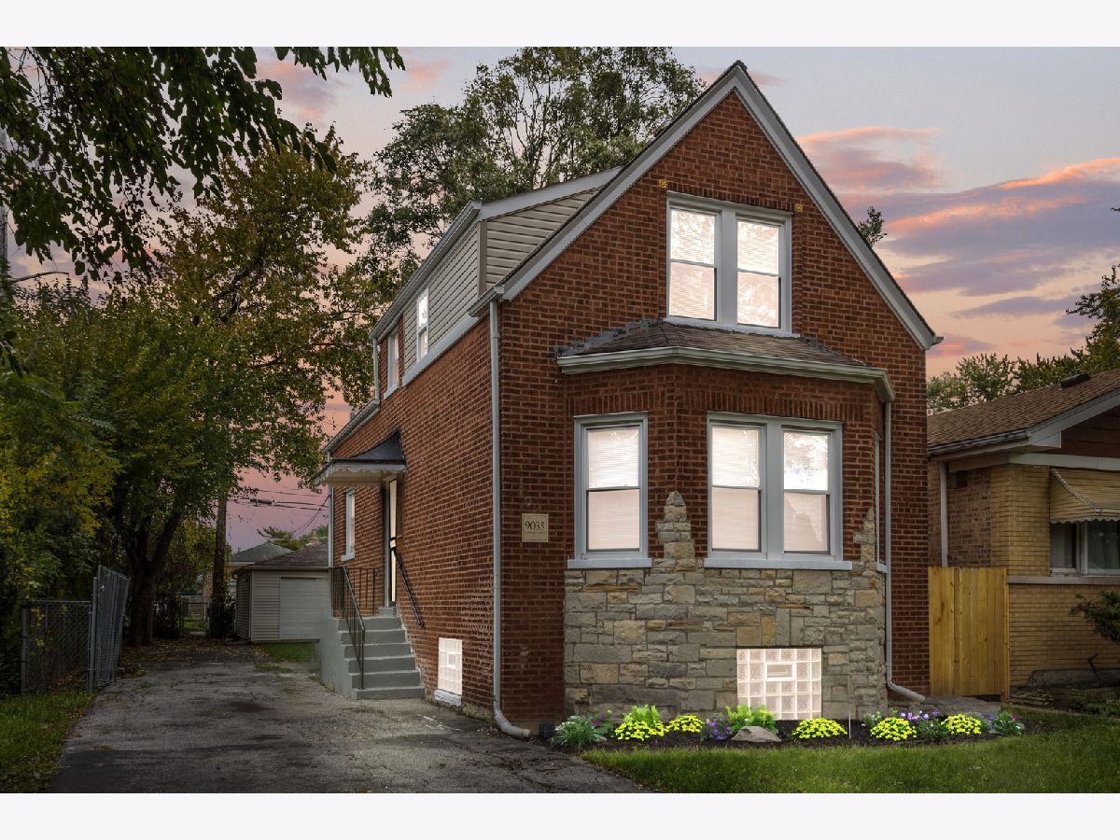
Room Specifics
Total Bedrooms: 4
Bedrooms Above Ground: 3
Bedrooms Below Ground: 1
Dimensions: —
Floor Type: —
Dimensions: —
Floor Type: —
Dimensions: —
Floor Type: —
Full Bathrooms: 2
Bathroom Amenities: Full Body Spray Shower
Bathroom in Basement: 0
Rooms: —
Basement Description: Finished,Exterior Access
Other Specifics
| 2 | |
| — | |
| Concrete,Side Drive | |
| — | |
| — | |
| 25X125 | |
| Dormer,Finished | |
| — | |
| — | |
| — | |
| Not in DB | |
| — | |
| — | |
| — | |
| — |
Tax History
| Year | Property Taxes |
|---|---|
| 2017 | $2,508 |
| 2024 | $2,067 |
Contact Agent
Nearby Similar Homes
Nearby Sold Comparables
Contact Agent
Listing Provided By
Coldwell Banker Realty

