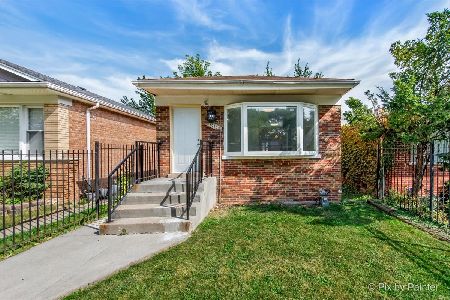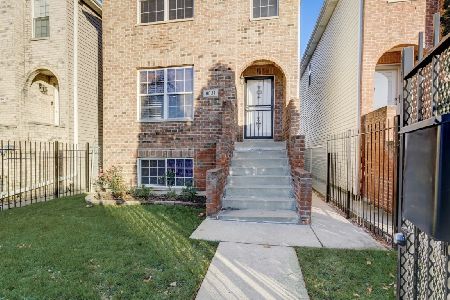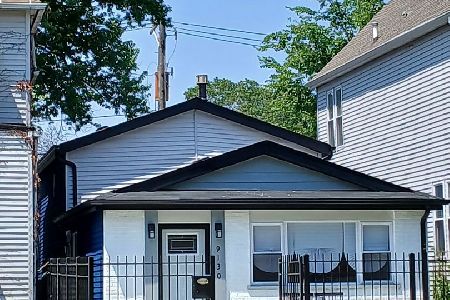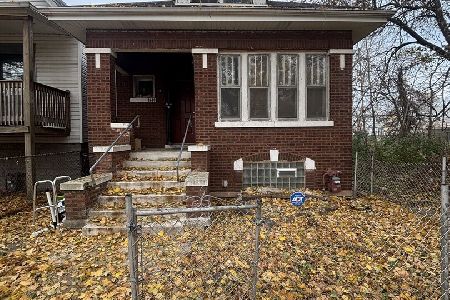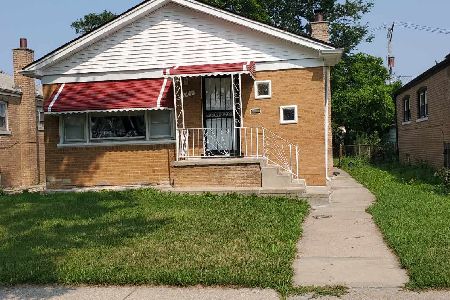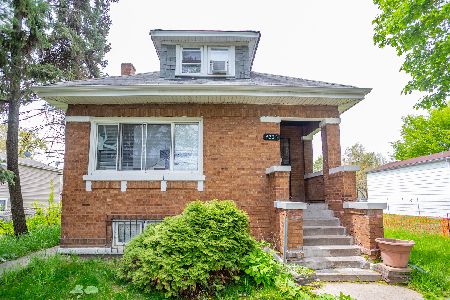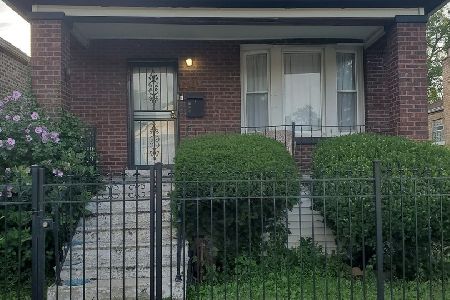9036 Dobson Avenue, Burnside, Chicago, Illinois 60619
$138,000
|
Sold
|
|
| Status: | Closed |
| Sqft: | 1,800 |
| Cost/Sqft: | $78 |
| Beds: | 3 |
| Baths: | 2 |
| Year Built: | 1959 |
| Property Taxes: | $1,485 |
| Days On Market: | 4660 |
| Lot Size: | 0,00 |
Description
Beautiful Chicago Brick Bungalow! Gleaming hardwood floors! Gourmet Kitchen! Living room Fireplace! Ceramic Baths! Full finished Basement, with full bath! Huge family room! Office or a fourth bedroom in finished basement! Two and half car garage with doors front and rear! Great for lawn parties! Custom features thru out! Close to schools, public transportation, and shopping.
Property Specifics
| Single Family | |
| — | |
| Bungalow | |
| 1959 | |
| Full,Walkout | |
| BUNGALOW | |
| No | |
| — |
| Cook | |
| — | |
| 0 / Not Applicable | |
| None | |
| Lake Michigan | |
| Public Sewer | |
| 08273789 | |
| 25021150570000 |
Property History
| DATE: | EVENT: | PRICE: | SOURCE: |
|---|---|---|---|
| 10 Sep, 2013 | Sold | $138,000 | MRED MLS |
| 24 May, 2013 | Under contract | $139,900 | MRED MLS |
| — | Last price change | $149,900 | MRED MLS |
| 18 Feb, 2013 | Listed for sale | $159,900 | MRED MLS |
Room Specifics
Total Bedrooms: 3
Bedrooms Above Ground: 3
Bedrooms Below Ground: 0
Dimensions: —
Floor Type: Hardwood
Dimensions: —
Floor Type: Hardwood
Full Bathrooms: 2
Bathroom Amenities: —
Bathroom in Basement: 1
Rooms: Den
Basement Description: Finished,Exterior Access
Other Specifics
| 2 | |
| Concrete Perimeter | |
| Off Alley | |
| Deck, Patio, Stamped Concrete Patio, Storms/Screens, Breezeway | |
| Fenced Yard | |
| 50X110 | |
| — | |
| None | |
| Hardwood Floors, First Floor Full Bath | |
| Range, Dishwasher, Refrigerator, Stainless Steel Appliance(s) | |
| Not in DB | |
| — | |
| — | |
| — | |
| Electric, Gas Log |
Tax History
| Year | Property Taxes |
|---|---|
| 2013 | $1,485 |
Contact Agent
Nearby Similar Homes
Nearby Sold Comparables
Contact Agent
Listing Provided By
Mega Broker, Inc.

