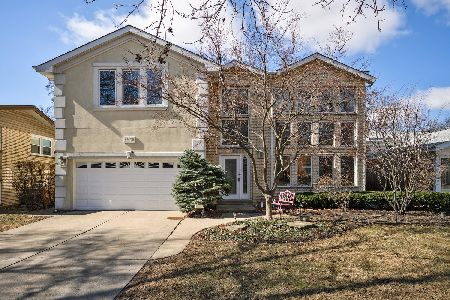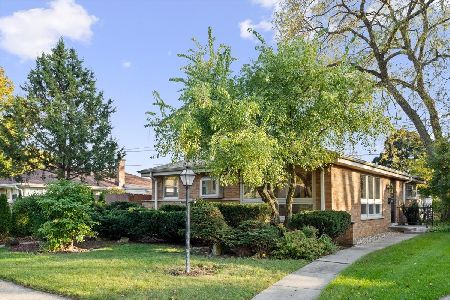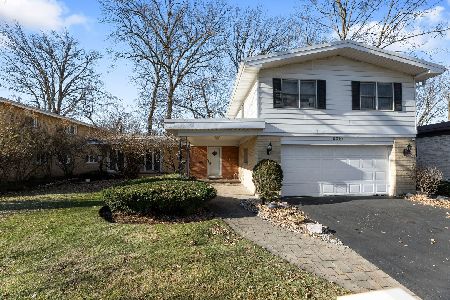9036 Tripp Avenue, Skokie, Illinois 60076
$600,000
|
Sold
|
|
| Status: | Closed |
| Sqft: | 0 |
| Cost/Sqft: | — |
| Beds: | 4 |
| Baths: | 4 |
| Year Built: | — |
| Property Taxes: | $11,709 |
| Days On Market: | 1822 |
| Lot Size: | 0,00 |
Description
This updated California style ranch lives larger than it looks! Spacious five bedroom, four bath home with an open floor plan and backyard in-ground pool in coveted Devonshire neighborhood. The custom beveled glass front door welcomes you into a light filled open living area with a fireplace. Large chef's kitchen with Dacor stainless appliances, ample cabinets, granite counters, and island eating bar. Beyond the dining area is a family room with vaulted ceilings and walls of sliding glass doors providing tons of sunlight. The living area overlooks a gorgeous yard with a multi-level Trex outdoor deck with a fire pit that overlooks a beautiful in-ground pool complete with a sun shelf and fountains. The primary suite includes a walk-in closet and luxury bath with double vanity, jacuzzi tub, and steam shower with built in benches, waterfall shower head, and side jets. Fully finished lower level features a family room with office built-ins, bar, 5th bedroom and walk-in closet, full bath, laundry room, exercise room, and bonus storage area. Steps from Devonshire Cultural Center, park and community pool, Devonshire Elementary School and a short walk to Starbucks, grocery store, and restaurants.
Property Specifics
| Single Family | |
| — | |
| Ranch | |
| — | |
| Full | |
| — | |
| No | |
| — |
| Cook | |
| — | |
| — / Not Applicable | |
| None | |
| Lake Michigan | |
| Public Sewer | |
| 11010842 | |
| 10154110470000 |
Nearby Schools
| NAME: | DISTRICT: | DISTANCE: | |
|---|---|---|---|
|
Grade School
Devonshire Elementary School |
68 | — | |
|
Middle School
Old Orchard Junior High School |
68 | Not in DB | |
|
High School
Niles North High School |
219 | Not in DB | |
Property History
| DATE: | EVENT: | PRICE: | SOURCE: |
|---|---|---|---|
| 20 Apr, 2011 | Sold | $450,000 | MRED MLS |
| 3 Nov, 2010 | Under contract | $499,000 | MRED MLS |
| 15 Oct, 2010 | Listed for sale | $499,000 | MRED MLS |
| 15 Jun, 2021 | Sold | $600,000 | MRED MLS |
| 14 Mar, 2021 | Under contract | $589,000 | MRED MLS |
| 5 Mar, 2021 | Listed for sale | $589,000 | MRED MLS |
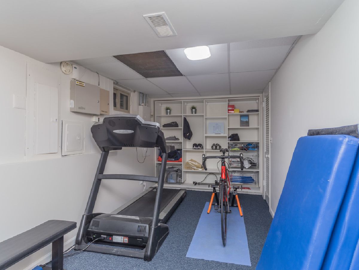
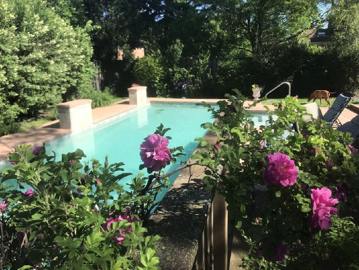
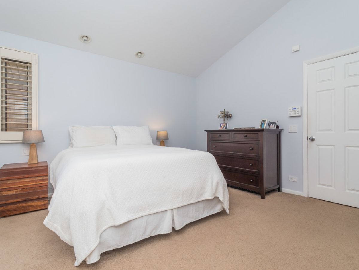
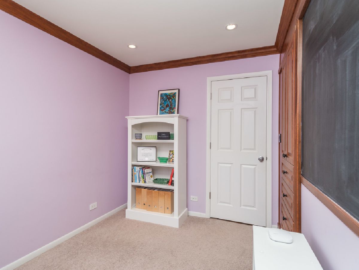
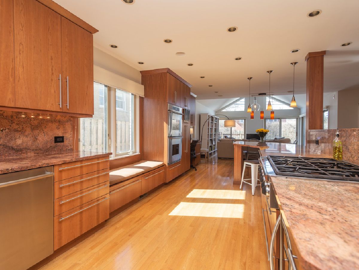
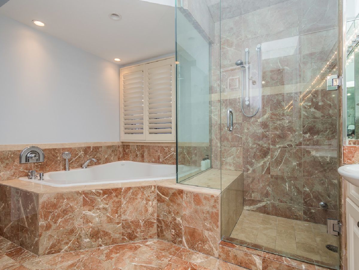
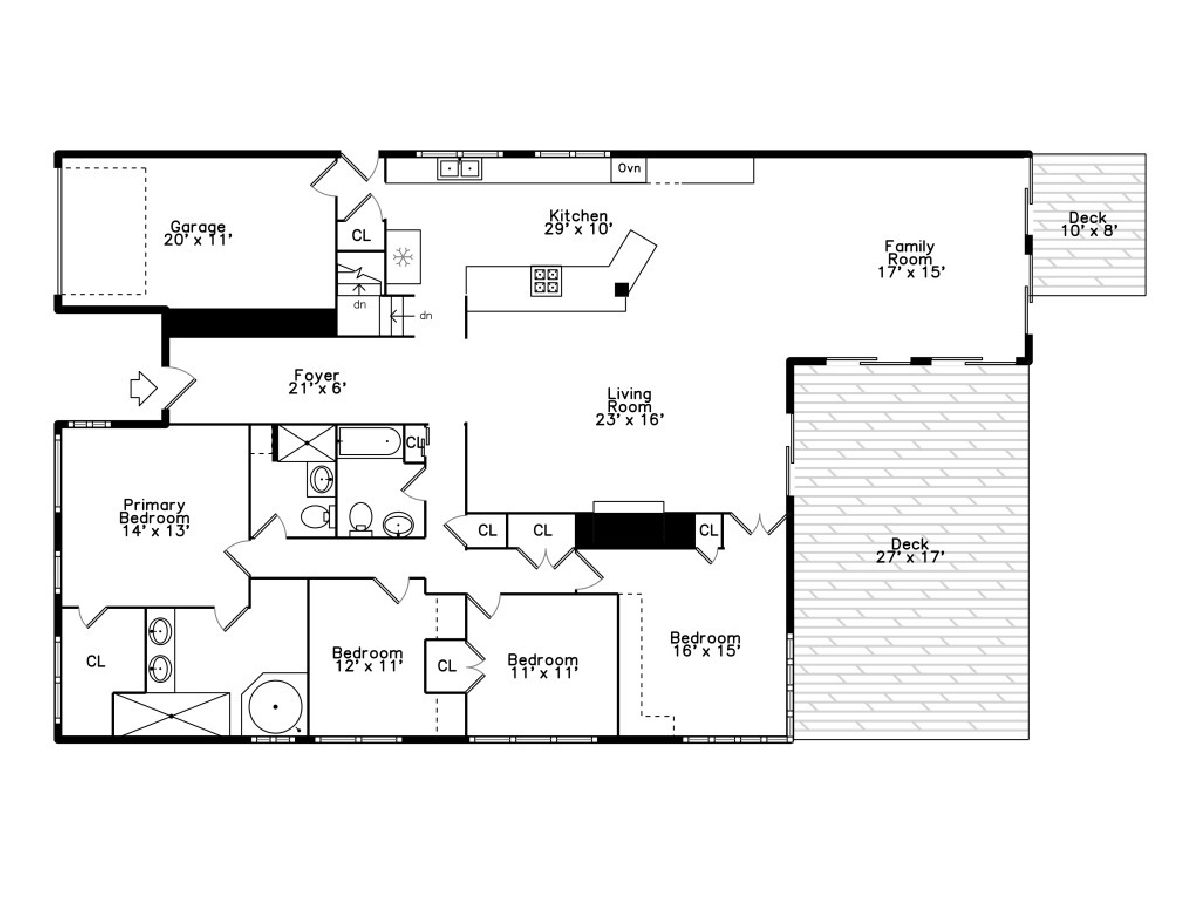
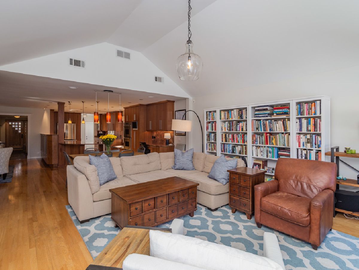
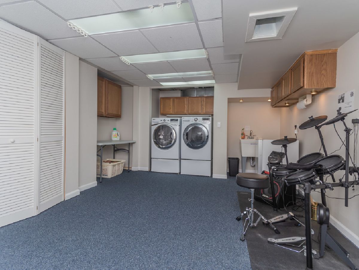
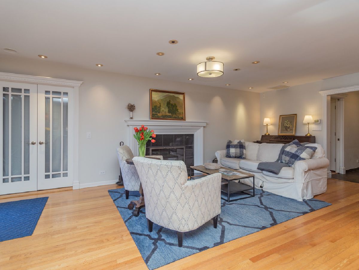
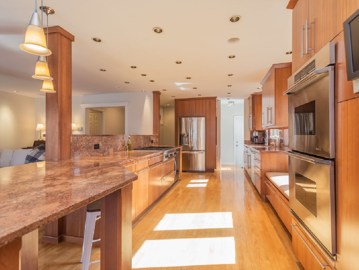
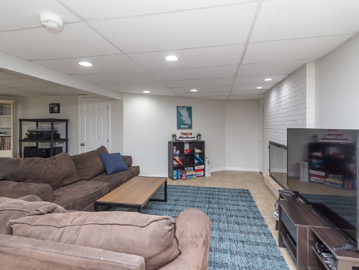
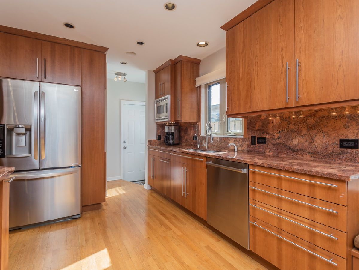
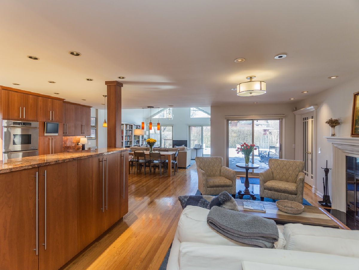
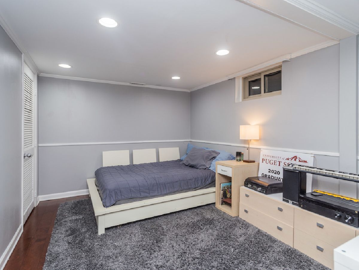
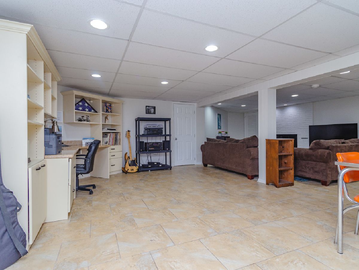
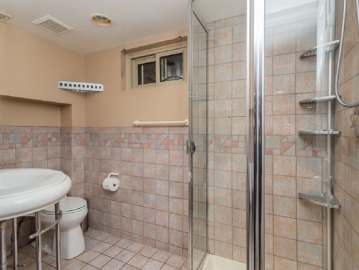
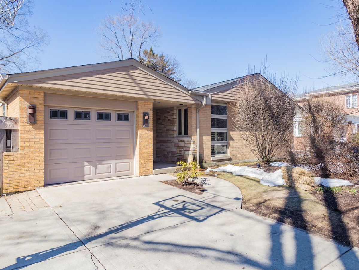
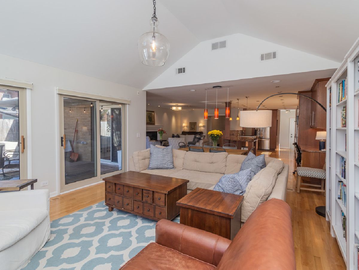
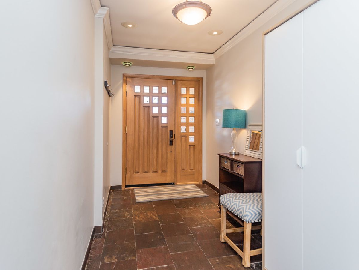
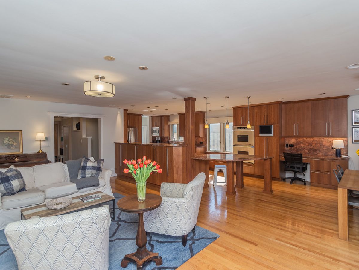
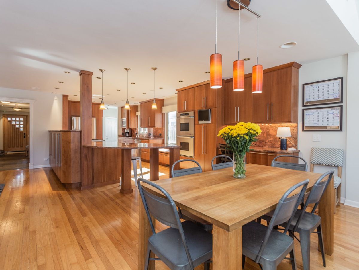
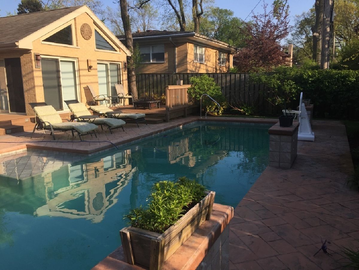
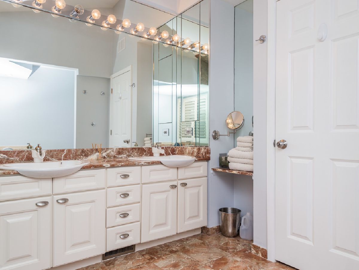
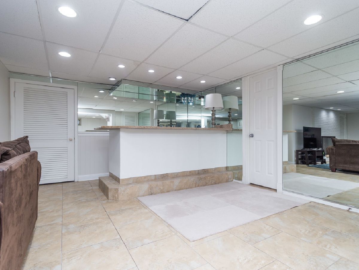
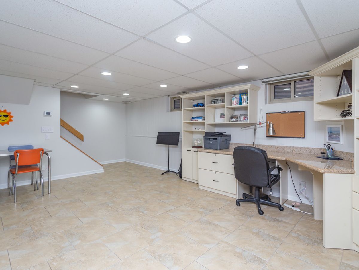
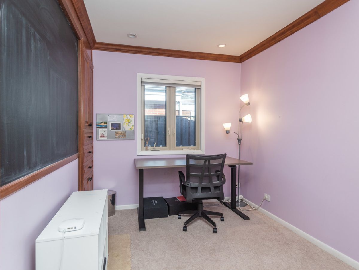
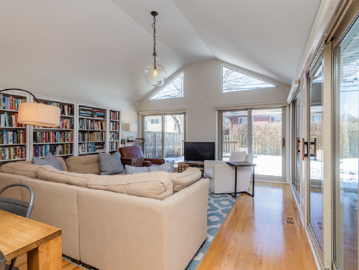
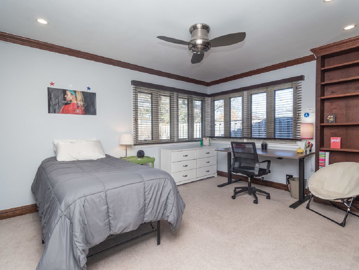
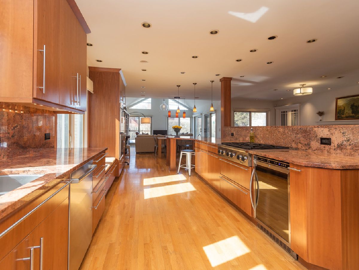
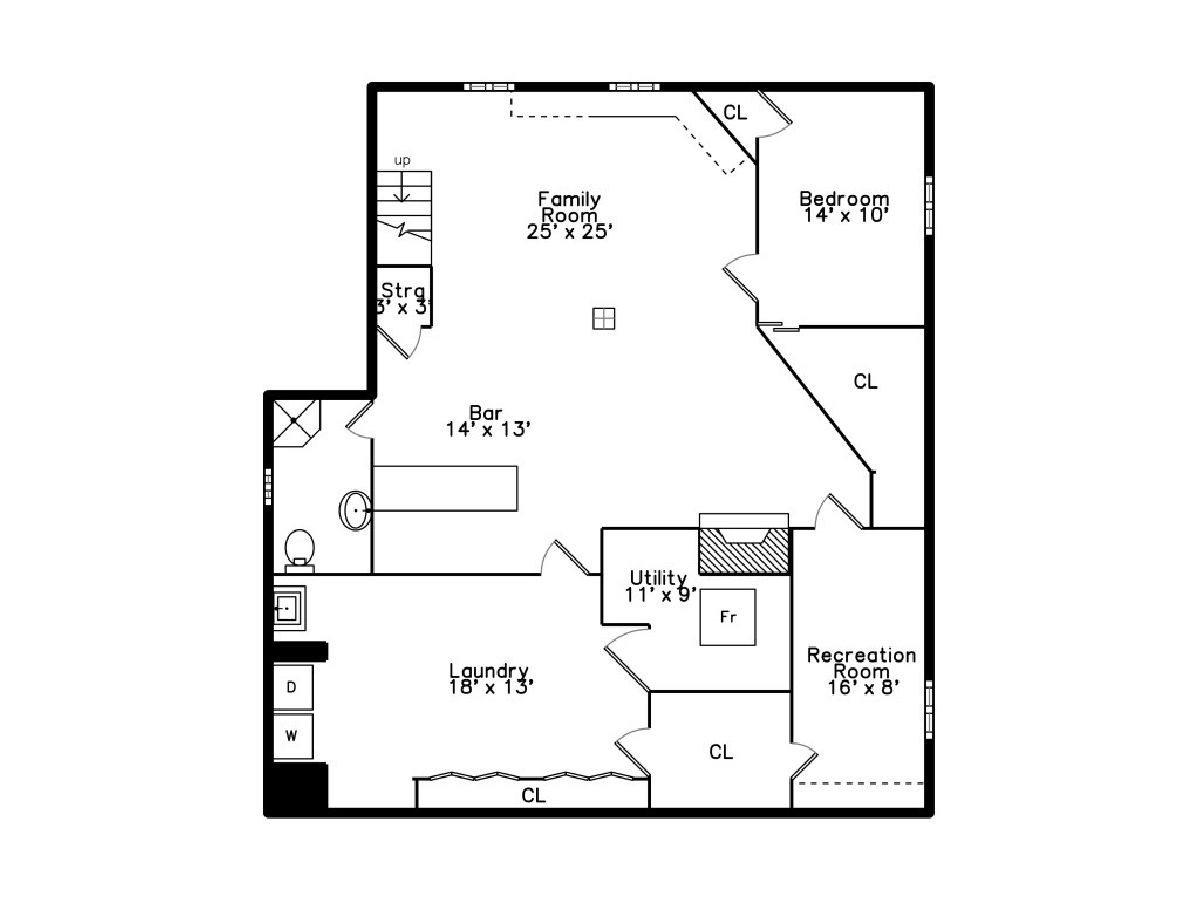
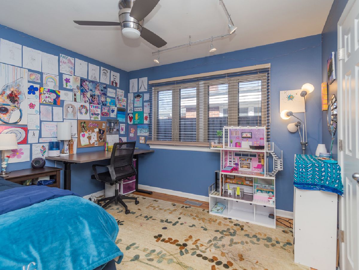
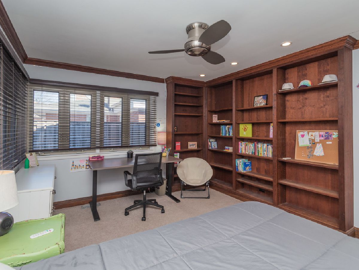
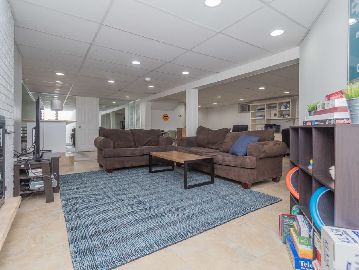
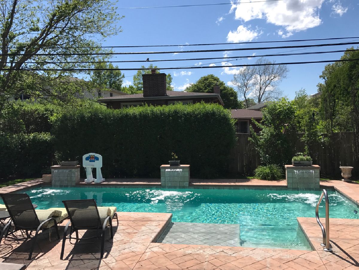
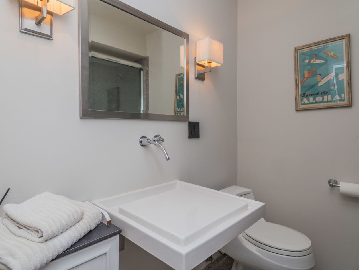
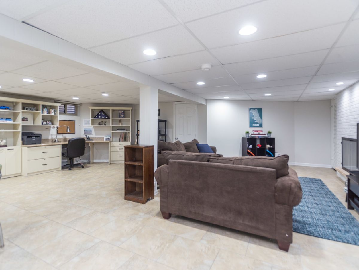
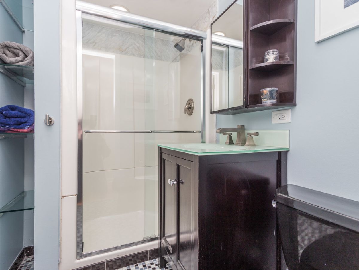
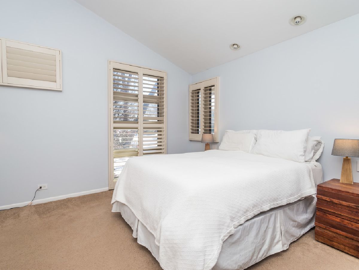
Room Specifics
Total Bedrooms: 5
Bedrooms Above Ground: 4
Bedrooms Below Ground: 1
Dimensions: —
Floor Type: Carpet
Dimensions: —
Floor Type: Hardwood
Dimensions: —
Floor Type: Carpet
Dimensions: —
Floor Type: —
Full Bathrooms: 4
Bathroom Amenities: Whirlpool,Separate Shower,Steam Shower,Double Sink
Bathroom in Basement: 1
Rooms: Bedroom 5,Exercise Room,Family Room,Utility Room-Lower Level,Foyer
Basement Description: Finished
Other Specifics
| 1 | |
| — | |
| — | |
| — | |
| — | |
| 55X123 | |
| — | |
| Full | |
| Vaulted/Cathedral Ceilings, Skylight(s), Hardwood Floors, First Floor Bedroom, First Floor Full Bath, Built-in Features, Walk-In Closet(s), Bookcases, Open Floorplan | |
| Double Oven, Microwave, Dishwasher, Refrigerator, Freezer, Washer, Dryer, Stainless Steel Appliance(s), Wine Refrigerator, Cooktop, Gas Cooktop | |
| Not in DB | |
| — | |
| — | |
| — | |
| — |
Tax History
| Year | Property Taxes |
|---|---|
| 2011 | $6,542 |
| 2021 | $11,709 |
Contact Agent
Nearby Similar Homes
Nearby Sold Comparables
Contact Agent
Listing Provided By
Jameson Sotheby's International Realty


