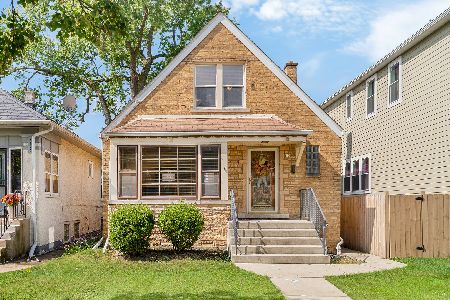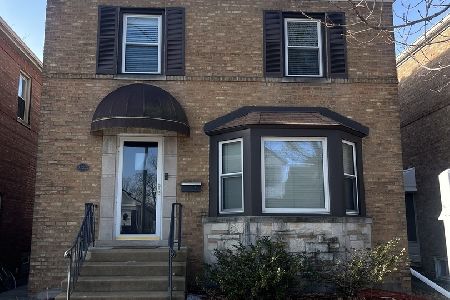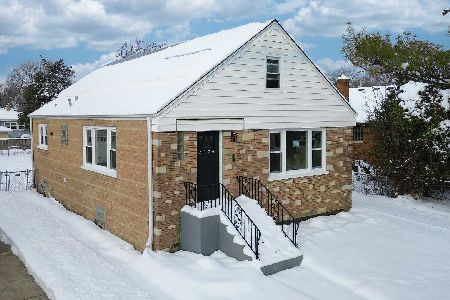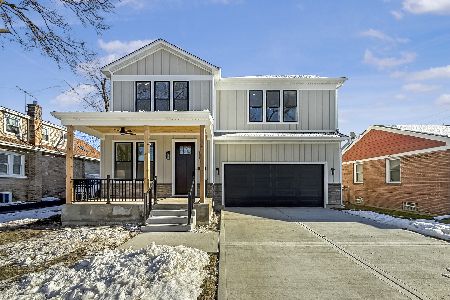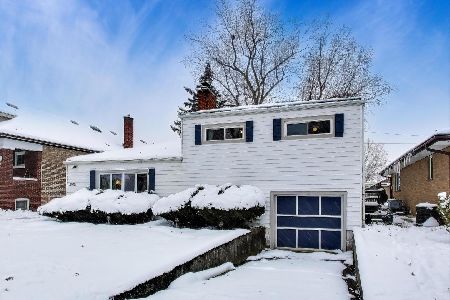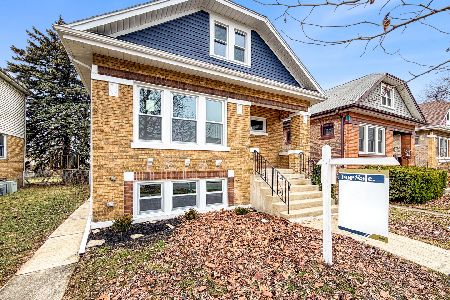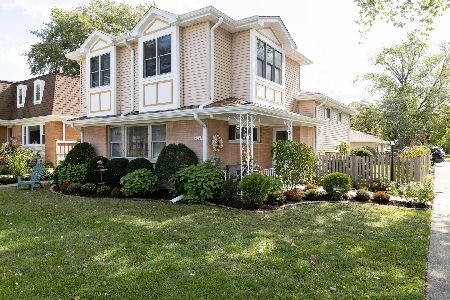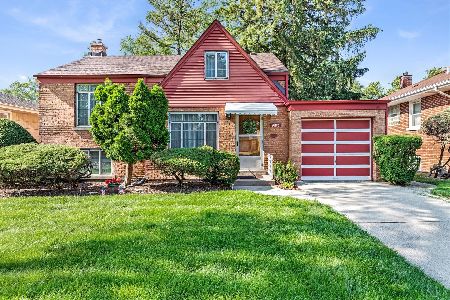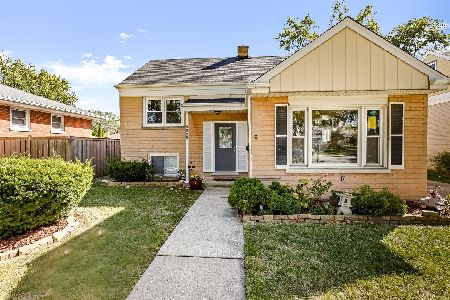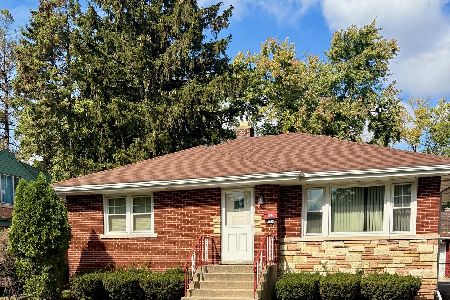9037 Bartlett Avenue, Brookfield, Illinois 60513
$215,000
|
Sold
|
|
| Status: | Closed |
| Sqft: | 913 |
| Cost/Sqft: | $235 |
| Beds: | 3 |
| Baths: | 2 |
| Year Built: | 1954 |
| Property Taxes: | $5,188 |
| Days On Market: | 2737 |
| Lot Size: | 0,07 |
Description
Solid Brick and Very Pleasant Home In a Lovely Area. Oak Floors in the living room/dining room. Large finished lower-level family room with a door to walk right out into the beautiful fully fenced yard. 3 Bedrooms and a bonus tandem room upstairs off the Master. 2 Full Baths. High-end washer/dryer included and so much more. Don't wait, this will go very fast! This is an Estate Sale and has been priced accordingly. There have been many valuable upgrades over the years for which we have the receipts... 9/27/13 Concrete driveway, front walk & stoop, rear stoop, public apron, 2 sidewalk squares $11,921...5/15/13 Plumbing, New water service, and flood control $14,704...2/13 Plumbing repairs and upgrades, $6,875... 8/7/2002 Tear-off Roof, 13 Windows, New Soffit, Fascia & Gutters, Gables Sided $15,885...10/25/2012 Carpet, complete upstairs, $1,820... 10/25/2017 Another Tear-Off Roof, $5,950.
Property Specifics
| Single Family | |
| — | |
| Traditional | |
| 1954 | |
| Partial | |
| — | |
| No | |
| 0.07 |
| Cook | |
| — | |
| 0 / Not Applicable | |
| None | |
| Lake Michigan,Public | |
| Public Sewer, Sewer-Storm | |
| 10018748 | |
| 15274120050000 |
Nearby Schools
| NAME: | DISTRICT: | DISTANCE: | |
|---|---|---|---|
|
Grade School
Brook Park Elementary School |
95 | — | |
|
Middle School
S E Gross Middle School |
95 | Not in DB | |
|
High School
Riverside Brookfield Twp Senior |
208 | Not in DB | |
Property History
| DATE: | EVENT: | PRICE: | SOURCE: |
|---|---|---|---|
| 24 Aug, 2018 | Sold | $215,000 | MRED MLS |
| 28 Jul, 2018 | Under contract | $215,000 | MRED MLS |
| 15 Jul, 2018 | Listed for sale | $215,000 | MRED MLS |
Room Specifics
Total Bedrooms: 3
Bedrooms Above Ground: 3
Bedrooms Below Ground: 0
Dimensions: —
Floor Type: Carpet
Dimensions: —
Floor Type: Carpet
Full Bathrooms: 2
Bathroom Amenities: Separate Shower,Soaking Tub
Bathroom in Basement: 1
Rooms: Tandem Room,Utility Room-Lower Level
Basement Description: Finished
Other Specifics
| 2 | |
| Concrete Perimeter | |
| Concrete,Side Drive | |
| Patio, Storms/Screens | |
| Fenced Yard | |
| 50'X130' | |
| — | |
| None | |
| Hardwood Floors, Wood Laminate Floors | |
| Range, Dishwasher, Refrigerator, Washer, Dryer, Disposal, Range Hood | |
| Not in DB | |
| Sidewalks, Street Lights, Street Paved | |
| — | |
| — | |
| — |
Tax History
| Year | Property Taxes |
|---|---|
| 2018 | $5,188 |
Contact Agent
Nearby Similar Homes
Nearby Sold Comparables
Contact Agent
Listing Provided By
Charles Rutenberg Realty

