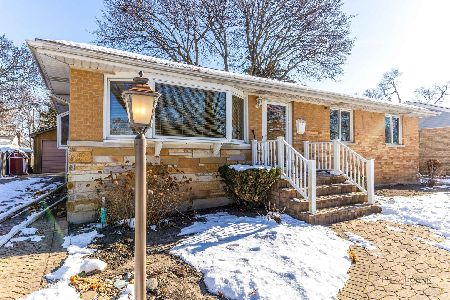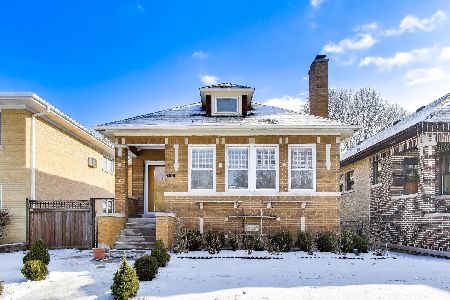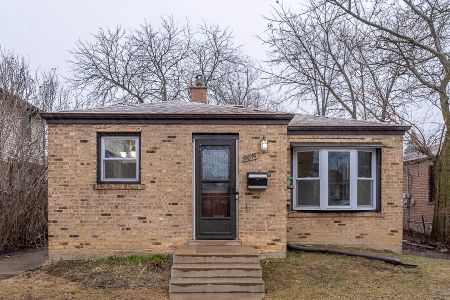9038 Austin Avenue, Morton Grove, Illinois 60053
$322,000
|
Sold
|
|
| Status: | Closed |
| Sqft: | 1,173 |
| Cost/Sqft: | $273 |
| Beds: | 3 |
| Baths: | 2 |
| Year Built: | 1956 |
| Property Taxes: | $5,859 |
| Days On Market: | 2545 |
| Lot Size: | 0,13 |
Description
Sun-drenched, solid brick ranch in pristine condition. Gorgeous hardwood floors and professionally painted throughout 1st floor (2019). Updated windows & excellent floor plan. Tastefully remodeled kitchen overlooks private backyard and features dovetail cabinetry, quartz counters & stainless steel appliances. Updated full bath (newer vanity). Huge basement, with high-ceilings & overhead sewers, has a home office (potential 4th bedroom) & 1/2 bath ... just waiting for your creative ideas. 2 1/2 car garage off alley with additional outdoor parking spot. Ideal location. Walking distance to award-winning Park View school (3 Blocks) and close to restaurants. Bike, running & horse enthusiasts (2 stables nearby) will love being one block from forest preserve trails. Easy access to 94 expressway and just about a mile to the Morton Grove Metra station. Ready to move-in or add-on.
Property Specifics
| Single Family | |
| — | |
| Ranch | |
| 1956 | |
| Full | |
| — | |
| No | |
| 0.13 |
| Cook | |
| — | |
| 0 / Not Applicable | |
| None | |
| Lake Michigan,Public | |
| Public Sewer, Overhead Sewers | |
| 10272387 | |
| 10173090530000 |
Nearby Schools
| NAME: | DISTRICT: | DISTANCE: | |
|---|---|---|---|
|
Grade School
Park View Elementary School |
70 | — | |
|
Middle School
Park View Elementary School |
70 | Not in DB | |
|
High School
Niles West High School |
219 | Not in DB | |
Property History
| DATE: | EVENT: | PRICE: | SOURCE: |
|---|---|---|---|
| 26 Mar, 2019 | Sold | $322,000 | MRED MLS |
| 20 Feb, 2019 | Under contract | $319,900 | MRED MLS |
| 14 Feb, 2019 | Listed for sale | $319,900 | MRED MLS |
Room Specifics
Total Bedrooms: 3
Bedrooms Above Ground: 3
Bedrooms Below Ground: 0
Dimensions: —
Floor Type: Hardwood
Dimensions: —
Floor Type: Hardwood
Full Bathrooms: 2
Bathroom Amenities: —
Bathroom in Basement: 1
Rooms: Office,Recreation Room,Workshop,Foyer
Basement Description: Partially Finished
Other Specifics
| 2.5 | |
| — | |
| Off Alley | |
| Storms/Screens | |
| — | |
| 45 X 124 | |
| — | |
| None | |
| Hardwood Floors, First Floor Bedroom, First Floor Full Bath | |
| Range, Microwave, Dishwasher, Refrigerator, Washer, Dryer | |
| Not in DB | |
| Horse-Riding Area, Horse-Riding Trails, Sidewalks | |
| — | |
| — | |
| — |
Tax History
| Year | Property Taxes |
|---|---|
| 2019 | $5,859 |
Contact Agent
Nearby Similar Homes
Nearby Sold Comparables
Contact Agent
Listing Provided By
Century 21 Elm, Realtors










