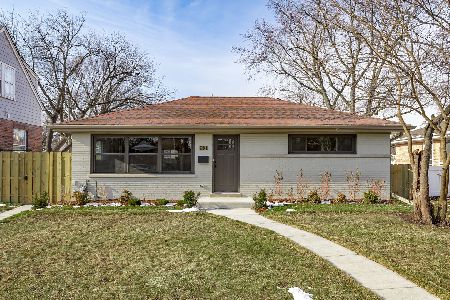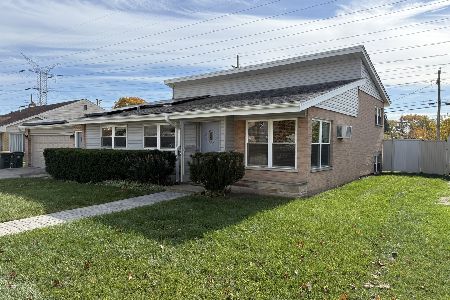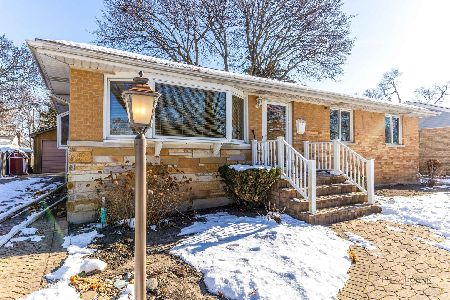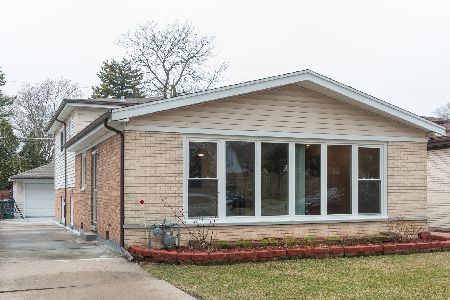9038 Central Avenue, Morton Grove, Illinois 60053
$333,000
|
Sold
|
|
| Status: | Closed |
| Sqft: | 1,647 |
| Cost/Sqft: | $203 |
| Beds: | 5 |
| Baths: | 2 |
| Year Built: | 1953 |
| Property Taxes: | $9,146 |
| Days On Market: | 2102 |
| Lot Size: | 0,14 |
Description
Great opportunity to own this charming 5 bedroom, 2 bath home in a great location! Separate Dining Room and kitchen with table space with access to a deck. Two bedrooms on the main floor which can be used as office or den, plus 3 spacious bedrooms and a full bath on the second floor is perfect for a large family. Plenty of storage including a huge upstairs hallway closet and bedroom built-ins. Roof deck off of the master bedroom and hardwood floors throughout the 2nd floor. There's a full basement waiting for your creative finishing. Detached 2.5 car brick garage, concrete driveway and patio with good size yard and enough space for a garden. Near 94, Forest Preserve, Bike Path, Parks, Golf Course & Shops. Property in great condition but being sold 'As Is'.
Property Specifics
| Single Family | |
| — | |
| Cape Cod | |
| 1953 | |
| Full | |
| — | |
| No | |
| 0.14 |
| Cook | |
| — | |
| 0 / Not Applicable | |
| None | |
| Lake Michigan,Public | |
| Public Sewer | |
| 10702477 | |
| 10174150480000 |
Nearby Schools
| NAME: | DISTRICT: | DISTANCE: | |
|---|---|---|---|
|
Grade School
Park View Elementary School |
70 | — | |
|
Middle School
Park View Elementary School |
70 | Not in DB | |
|
High School
Niles West High School |
219 | Not in DB | |
Property History
| DATE: | EVENT: | PRICE: | SOURCE: |
|---|---|---|---|
| 30 Jun, 2020 | Sold | $333,000 | MRED MLS |
| 11 May, 2020 | Under contract | $333,900 | MRED MLS |
| 1 May, 2020 | Listed for sale | $333,900 | MRED MLS |
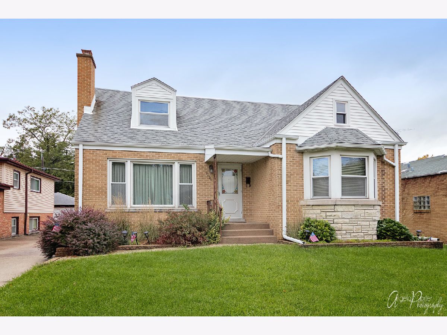
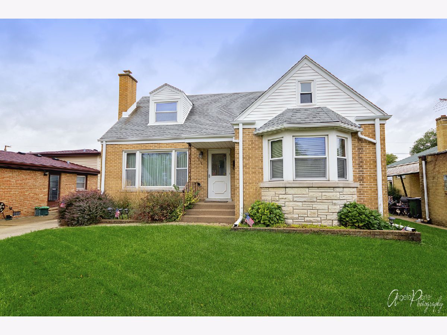
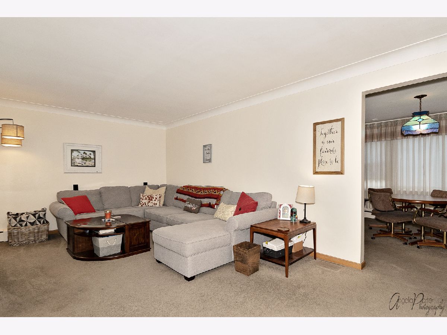
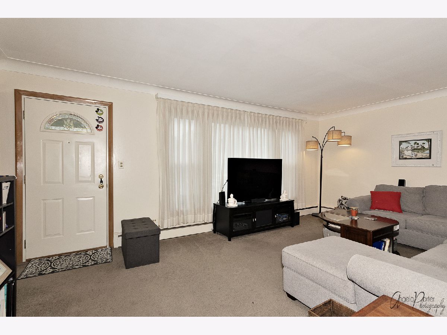
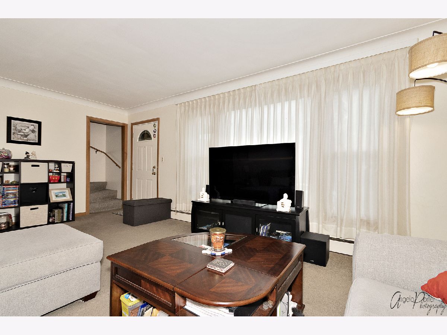
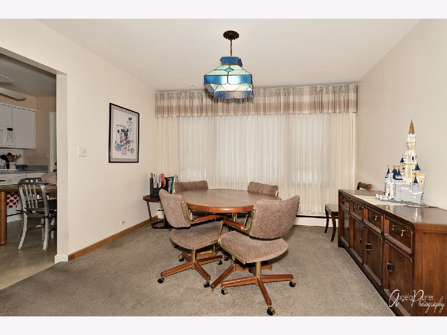
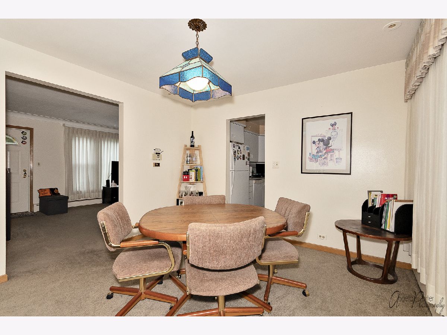
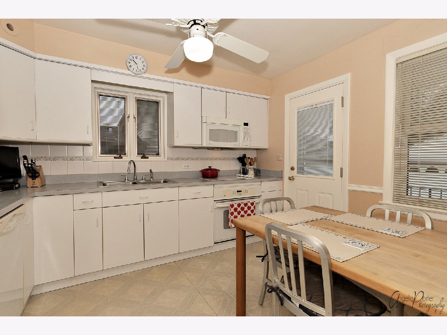
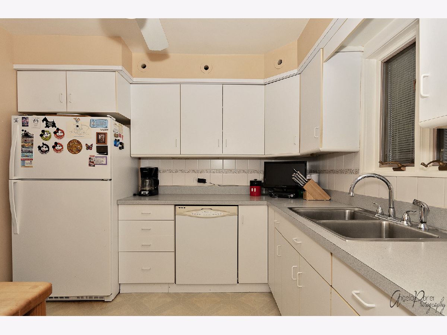
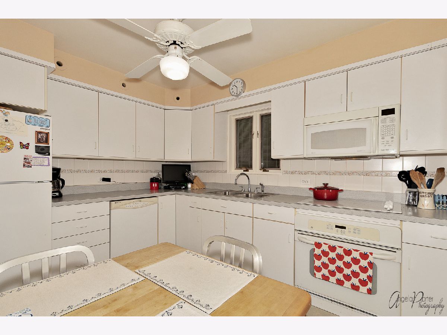
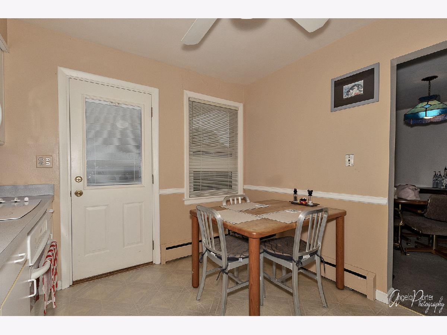
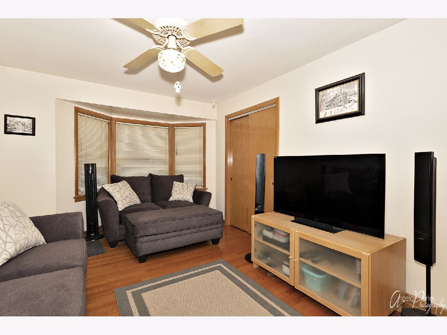
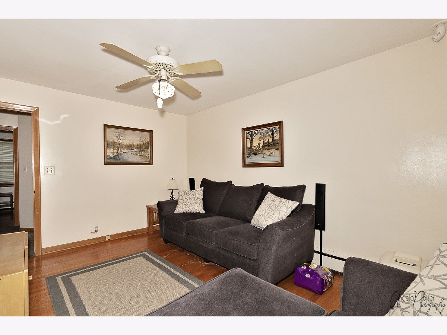
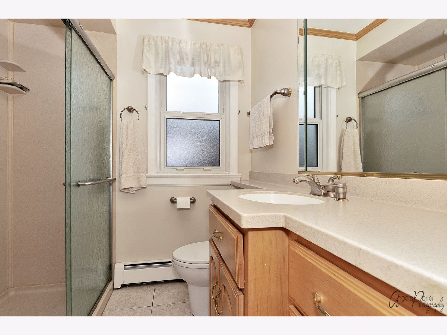
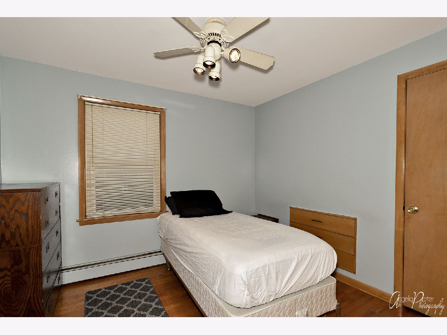
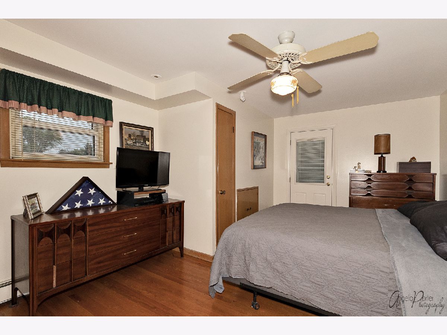
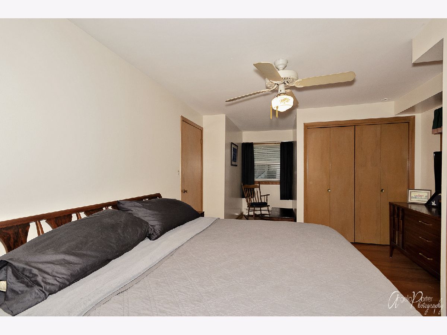
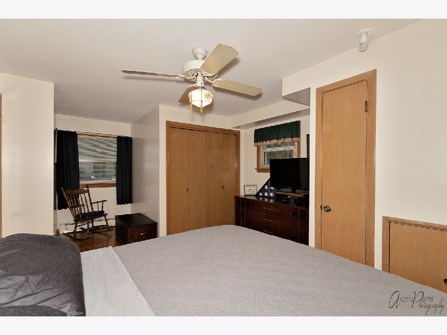
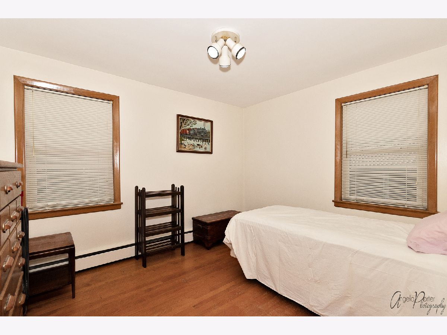
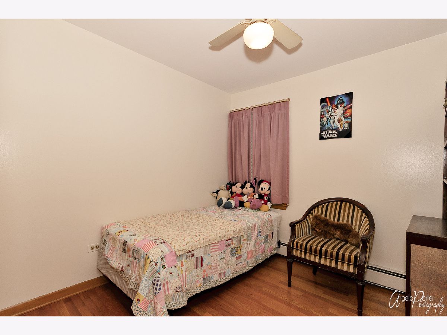
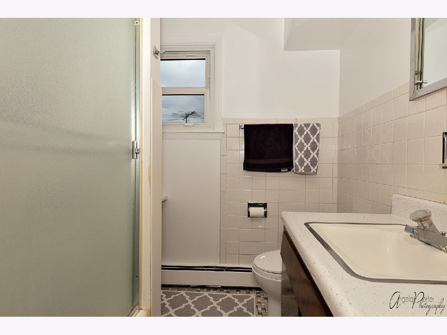
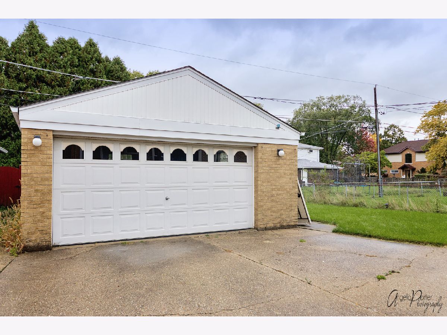
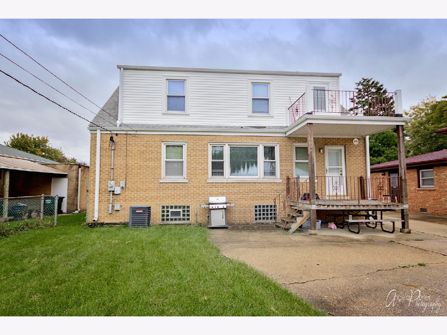
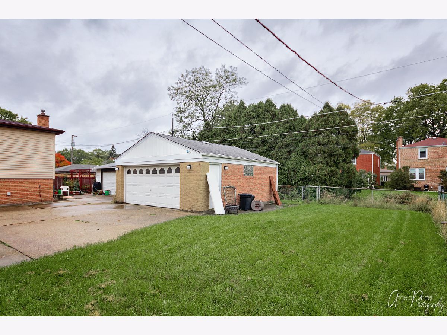
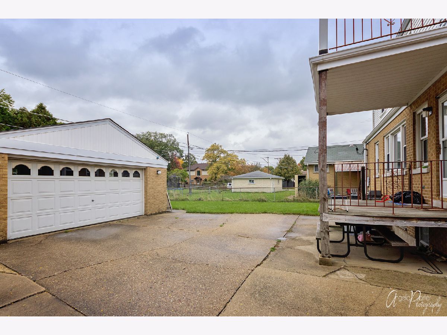
Room Specifics
Total Bedrooms: 5
Bedrooms Above Ground: 5
Bedrooms Below Ground: 0
Dimensions: —
Floor Type: Carpet
Dimensions: —
Floor Type: Carpet
Dimensions: —
Floor Type: Hardwood
Dimensions: —
Floor Type: —
Full Bathrooms: 2
Bathroom Amenities: —
Bathroom in Basement: 0
Rooms: Bedroom 5
Basement Description: Unfinished
Other Specifics
| 2 | |
| Concrete Perimeter | |
| Concrete | |
| Deck, Patio, Roof Deck | |
| — | |
| 50X125 | |
| Dormer,Finished | |
| None | |
| Hardwood Floors, First Floor Bedroom, First Floor Full Bath, Built-in Features | |
| — | |
| Not in DB | |
| Curbs, Sidewalks, Street Lights, Street Paved | |
| — | |
| — | |
| — |
Tax History
| Year | Property Taxes |
|---|---|
| 2020 | $9,146 |
Contact Agent
Nearby Similar Homes
Nearby Sold Comparables
Contact Agent
Listing Provided By
Re/Max United

