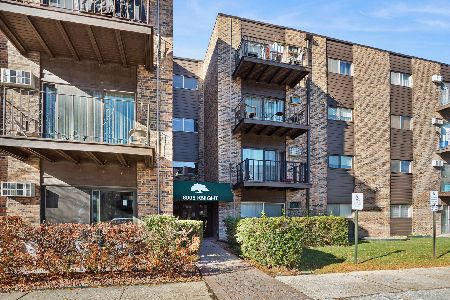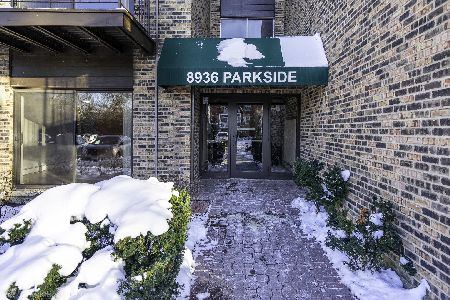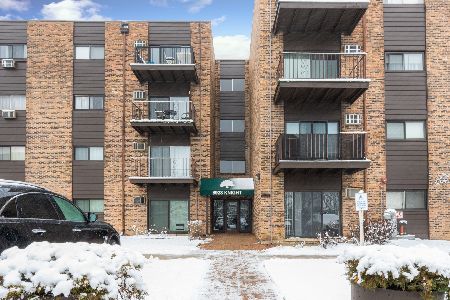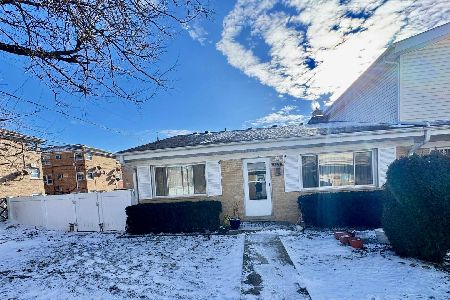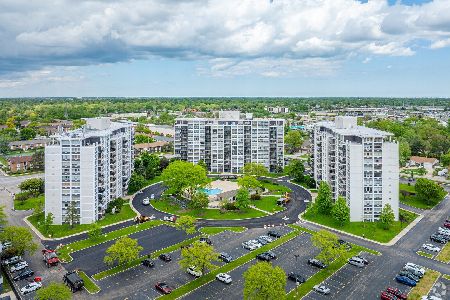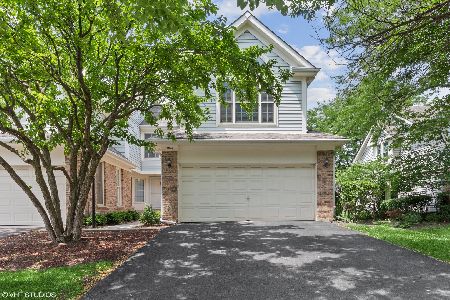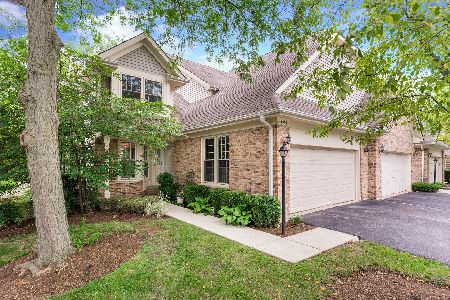9038 Delphia Avenue, Des Plaines, Illinois 60016
$302,000
|
Sold
|
|
| Status: | Closed |
| Sqft: | 1,652 |
| Cost/Sqft: | $187 |
| Beds: | 2 |
| Baths: | 3 |
| Year Built: | 1990 |
| Property Taxes: | $6,508 |
| Days On Market: | 2006 |
| Lot Size: | 0,00 |
Description
*Beautifully Appointed 2 bedrooms + Loft + Full Finished basement - OVER 2,400 Sq.Ft. of LIVING AREA. Features; Impressive soaring 2-Story Living Rm with Skylights and double stacked windows that flood the home with natural light. Spacious floor-plan offers Eat-in Kitchen with White Cabinetry, Granite Breakfast Bar, Under-mount sink and SS Appls. New Quality Stranded Bamboo Flooring highlights the living & dining area and includes a Modern updated Granite Fireplace. Stunning Master en-suite features a Cathedral ceiling, Palladian window, walk-in closet and large bath w/ double bowl vanity, soaker tub and separate shower. The loft makes a perfect in-home office and there's plenty of room for hobbies & storage in the full finished basement! Great location is near Golf Mill, Lutheran General Hospital, Dee Rd Metra Station and I-294. Close to schools and parks. Very Clean & Freshly painted, Newer Carpet, New Blinds, New Water Heater, Sump Pump '20. Watch the 360 3D tour and Hurry over!
Property Specifics
| Condos/Townhomes | |
| 2 | |
| — | |
| 1990 | |
| Full | |
| 2 BEDROOM & LOFT | |
| No | |
| — |
| Cook | |
| Fairmont Ridge | |
| 225 / Monthly | |
| Insurance,Exterior Maintenance,Lawn Care,Scavenger,Snow Removal | |
| Lake Michigan,Public | |
| Public Sewer | |
| 10806755 | |
| 09143120330000 |
Nearby Schools
| NAME: | DISTRICT: | DISTANCE: | |
|---|---|---|---|
|
Grade School
Stevenson School |
63 | — | |
|
Middle School
Gemini Junior High School |
63 | Not in DB | |
|
High School
Maine East High School |
207 | Not in DB | |
Property History
| DATE: | EVENT: | PRICE: | SOURCE: |
|---|---|---|---|
| 31 Dec, 2009 | Sold | $230,000 | MRED MLS |
| 14 Nov, 2009 | Under contract | $252,000 | MRED MLS |
| 12 Oct, 2009 | Listed for sale | $252,000 | MRED MLS |
| 17 Sep, 2020 | Sold | $302,000 | MRED MLS |
| 14 Aug, 2020 | Under contract | $309,000 | MRED MLS |
| 7 Aug, 2020 | Listed for sale | $309,000 | MRED MLS |
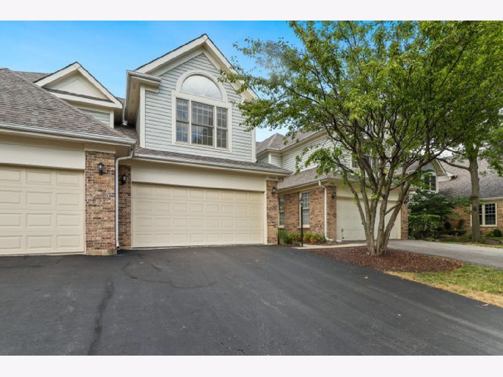
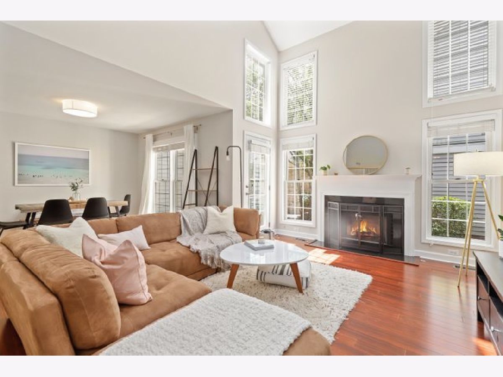
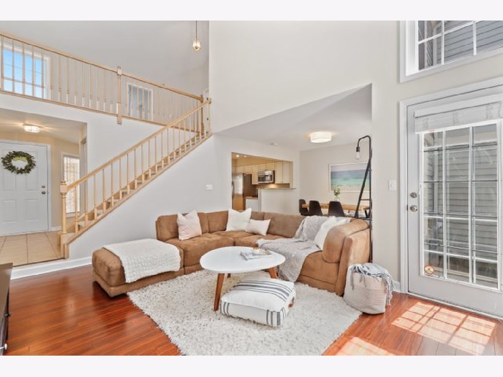
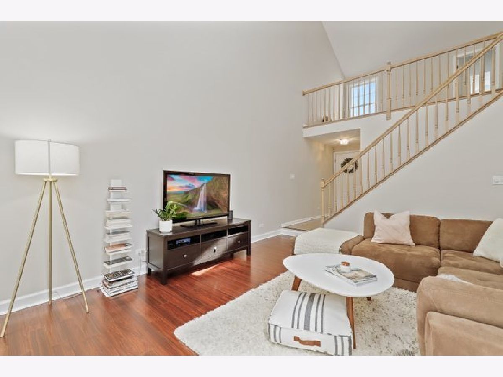
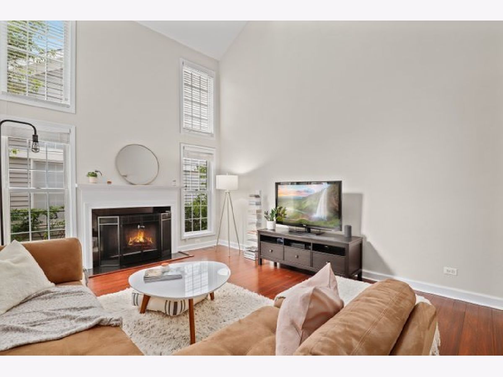
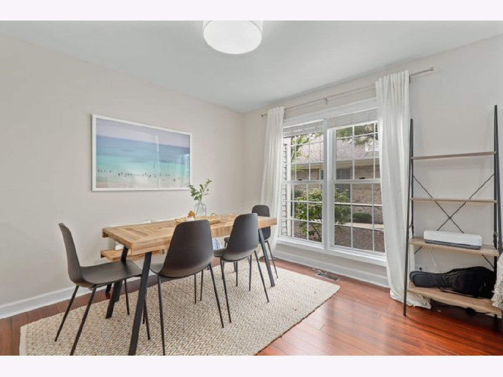
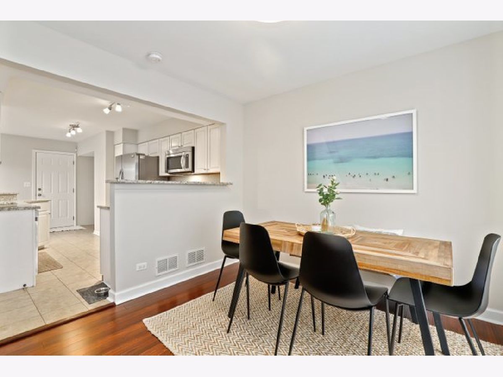
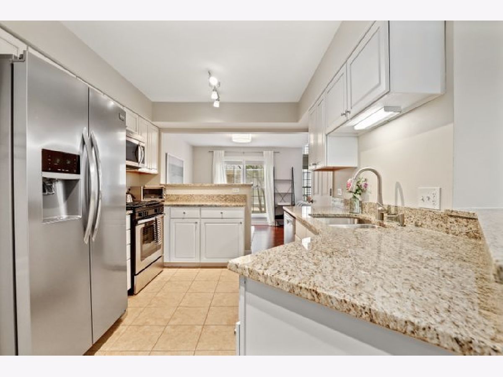

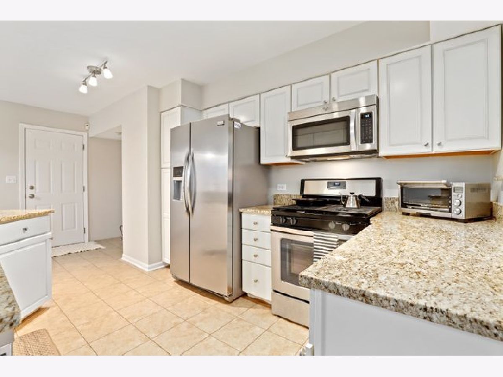
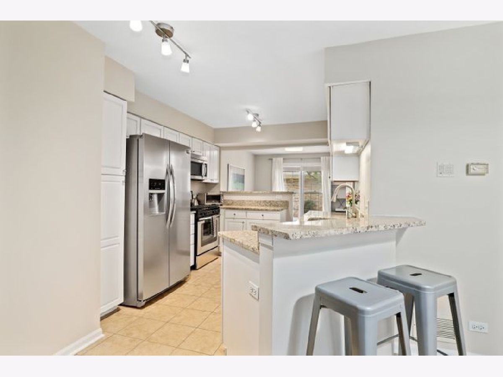
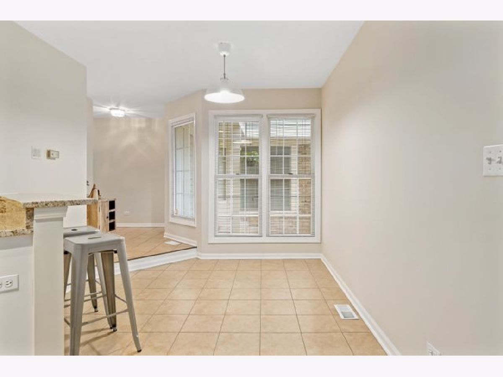
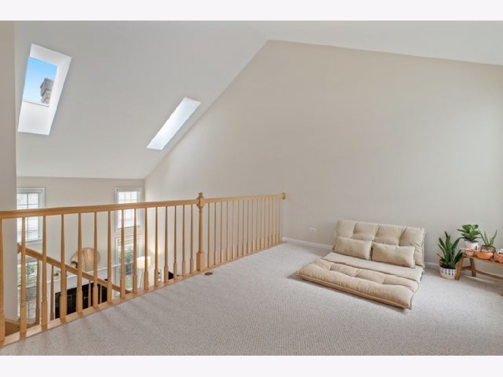
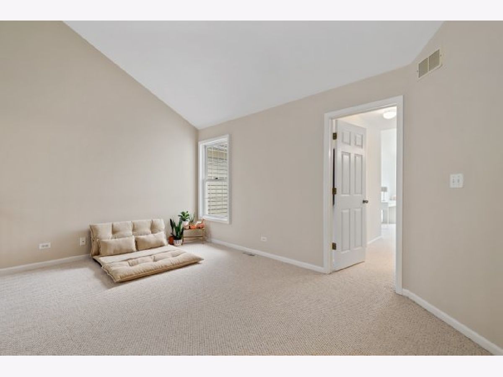
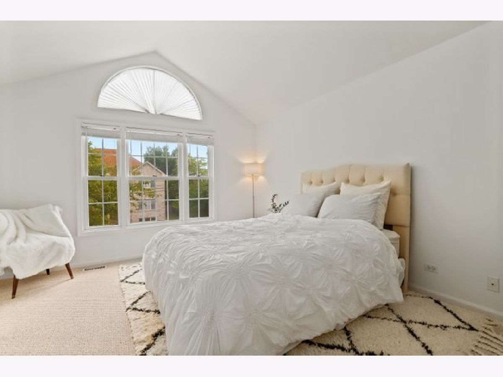
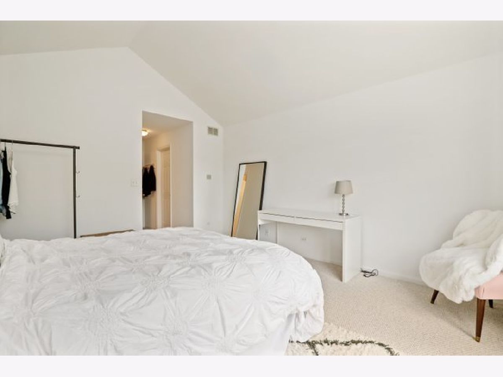
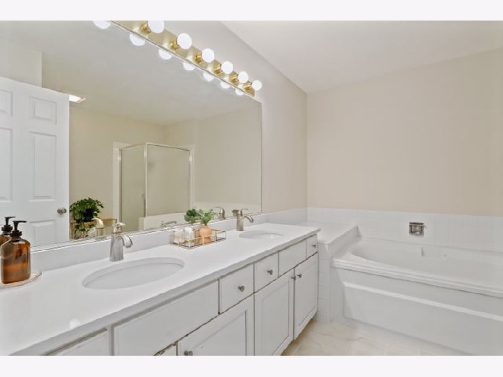

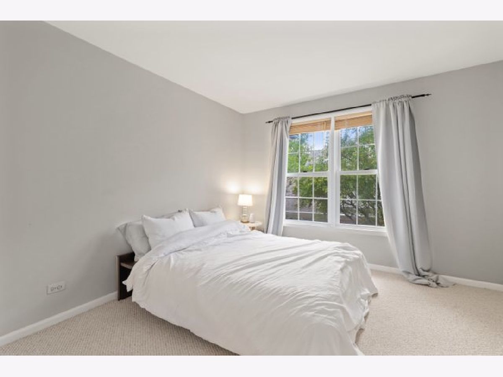

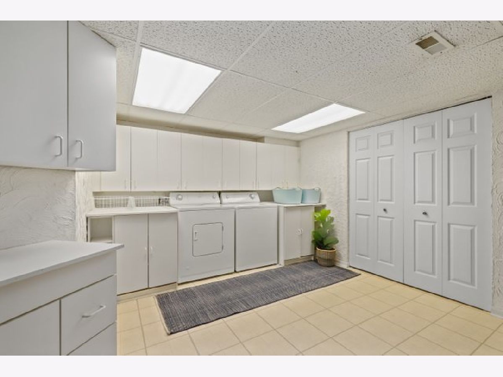

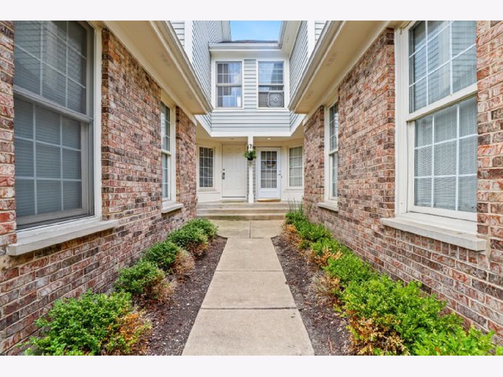


Room Specifics
Total Bedrooms: 2
Bedrooms Above Ground: 2
Bedrooms Below Ground: 0
Dimensions: —
Floor Type: Carpet
Full Bathrooms: 3
Bathroom Amenities: Separate Shower,Double Sink,Soaking Tub
Bathroom in Basement: 0
Rooms: Loft,Eating Area
Basement Description: Finished
Other Specifics
| 2 | |
| Concrete Perimeter | |
| Asphalt | |
| Patio, Storms/Screens | |
| Landscaped | |
| 27X75 | |
| — | |
| Full | |
| Vaulted/Cathedral Ceilings, Skylight(s), Hardwood Floors, Laundry Hook-Up in Unit, Storage, Walk-In Closet(s) | |
| Range, Microwave, Dishwasher, Refrigerator, Washer, Dryer, Disposal | |
| Not in DB | |
| — | |
| — | |
| None | |
| Wood Burning, Gas Starter |
Tax History
| Year | Property Taxes |
|---|---|
| 2009 | $1,677 |
| 2020 | $6,508 |
Contact Agent
Nearby Similar Homes
Nearby Sold Comparables
Contact Agent
Listing Provided By
Redfin Corporation

