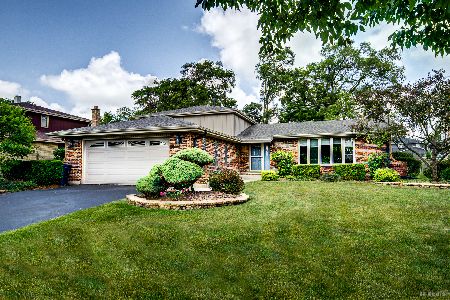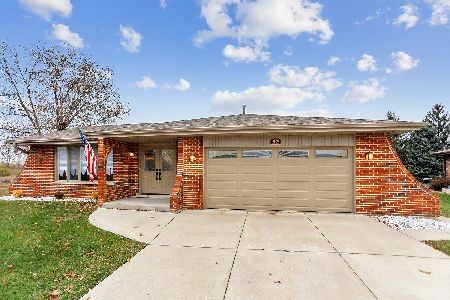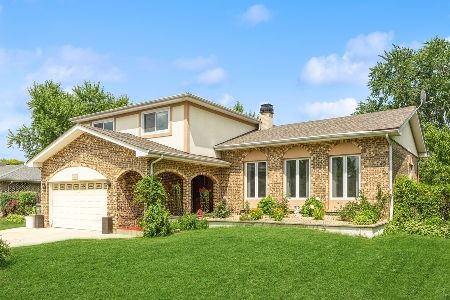9038 Doral Lane, Orland Park, Illinois 60462
$495,000
|
Sold
|
|
| Status: | Closed |
| Sqft: | 2,223 |
| Cost/Sqft: | $220 |
| Beds: | 3 |
| Baths: | 3 |
| Year Built: | 1979 |
| Property Taxes: | $8,012 |
| Days On Market: | 484 |
| Lot Size: | 0,00 |
Description
Welcome to your dream home! This meticulously updated residence offers a harmonious blend of modern convenience and timeless elegance. As you step inside, you'll be greeted by a tastefully painted interior accentuated by newer trim, solid six-panel wood doors, and stylish window treatments throughout. The heart of the home features a beautifully remodeled family room (2016) complete with new plush carpeting, recessed can lighting, and a built-in butler's pantry. The centerpiece is a stunning wood-burning fireplace, thoughtfully remodeled with new stone and a floating mantle. The Andersen French doors invite you to the covered brick paver patio, perfect for outdoor entertaining. A conveniently located powder room was remodeled in 2020 with a new toilet, vanity, and fixtures. The laundry room is equipped with cabinets, a utility sink, and a new washer and dryer (2020), along with a new side door for easy access. The attached two-car garage boasts a new garage door and opener (2016) and an epoxy floor installed in 2018. Ascend to the second level, where you'll find a spacious living room featuring refinished hardwood floors (2015) and new blinds that enhance the room's ambiance. The updated eat-in kitchen is a chef's delight, showcasing refinished hardwood floors, an oversized island with a veggie sink, self-closing maple cabinets, under-cabinet lighting, Corian counters, a breakfast bar, recessed can lighting, and a stylish tile backsplash. All newer stainless steel appliances complete this culinary haven. On the third level, enjoy newer carpet in all the bedrooms and beautiful hardwood flooring in the hallway. The primary bedroom is a serene retreat with a remodeled bathroom featuring a luxurious soaker tub, a walk-in shower, a makeup vanity, and a new vanity. Two additional generously sized bedrooms offer ample space, with one featuring a convenient walk-in closet. The full hall bath was remodeled in 2020, showcasing new tile, a new vanity, and a new toilet. A power fan was installed in 2014 for added comfort. The finished basement provides a second family room with carpet (2019) and built-in cabinets, perfect for cozy gatherings or playtime. The utility room offers extra storage options, ensuring you have space for everything you need. Step outside to discover a professionally landscaped yard with a sprinkler system (installed in 2018) that ensures your outdoor space remains lush and inviting. The new concrete front porch and side walkways (2017) add to the home's curb appeal, while the asphalt driveway is seal-coated annually for a polished look. The newer fiberglass front door welcomes you home. A newer vinyl fence surrounds the backyard, providing privacy and security. The covered brick paver patio features a newly stained ceiling with can lighting, creating an inviting outdoor space. Additionally, a shed with electricity offers extra storage solutions. This home boasts a plethora of updates for peace of mind and energy efficiency, including a new furnace, humidifier, and AC (2021) with an electronic air filter. The entire home is generator-ready, providing added security during power outages. The roof was replaced in 2013, and fascia, soffit, and gutters were updated in 2017. Don't miss this opportunity to own a truly exceptional home that combines comfort, style, and functionality. Schedule your tour today!
Property Specifics
| Single Family | |
| — | |
| — | |
| 1979 | |
| — | |
| — | |
| No | |
| — |
| Cook | |
| Brentwood | |
| — / Not Applicable | |
| — | |
| — | |
| — | |
| 12137834 | |
| 27032150030000 |
Nearby Schools
| NAME: | DISTRICT: | DISTANCE: | |
|---|---|---|---|
|
High School
Carl Sandburg High School |
230 | Not in DB | |
Property History
| DATE: | EVENT: | PRICE: | SOURCE: |
|---|---|---|---|
| 22 Oct, 2024 | Sold | $495,000 | MRED MLS |
| 18 Aug, 2024 | Under contract | $489,900 | MRED MLS |
| 14 Aug, 2024 | Listed for sale | $489,900 | MRED MLS |
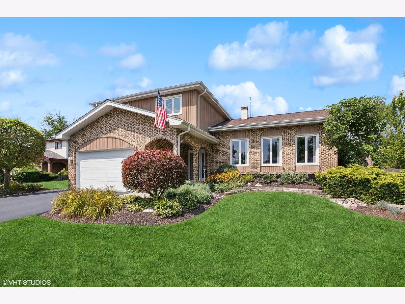
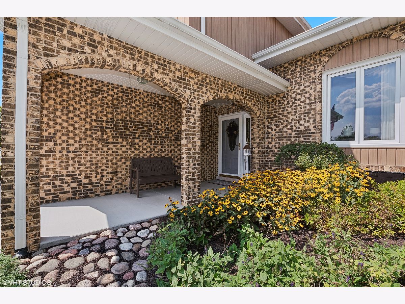
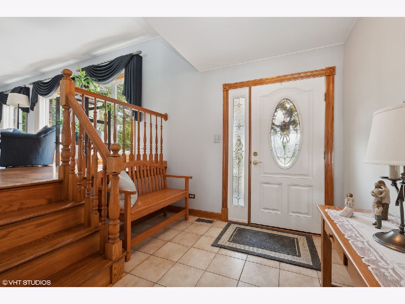
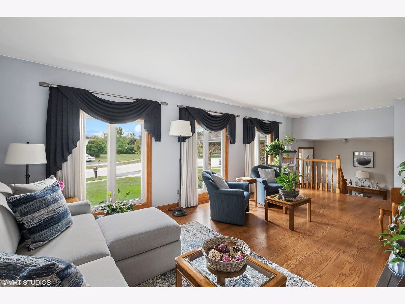
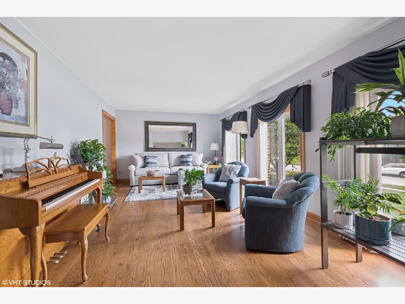
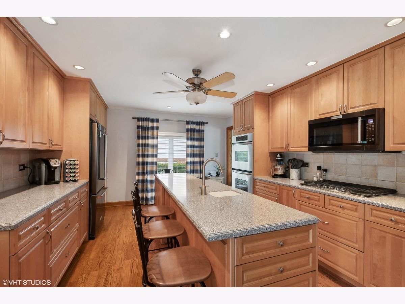
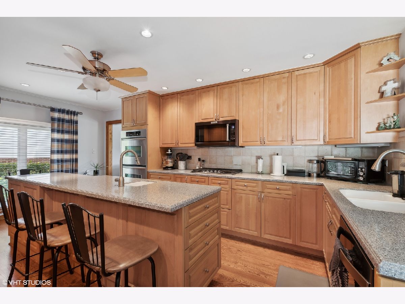
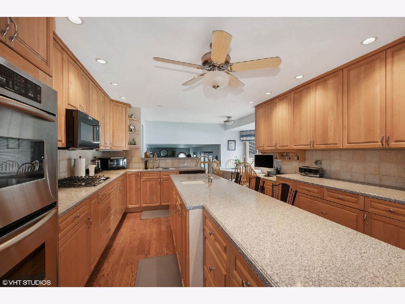
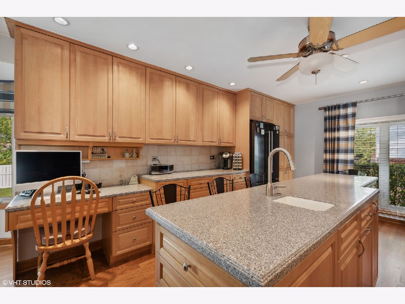
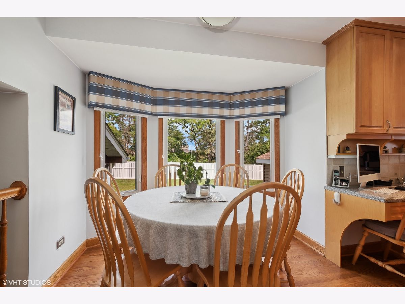
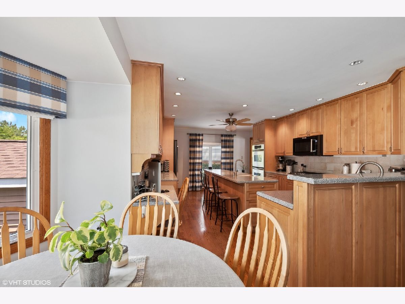
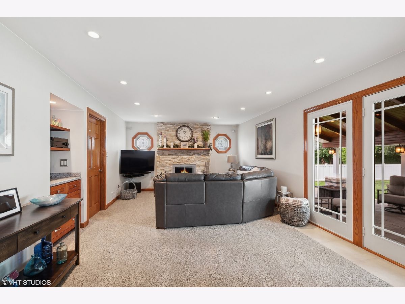
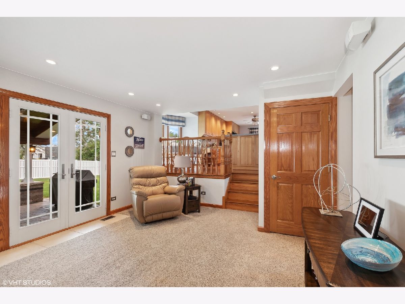
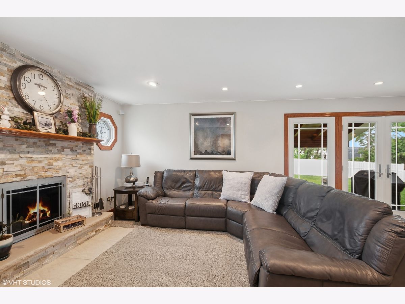
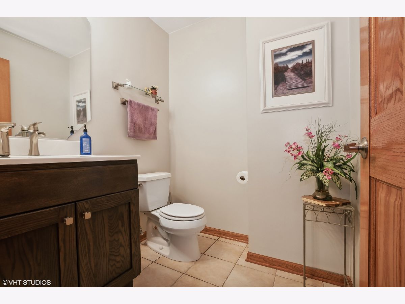
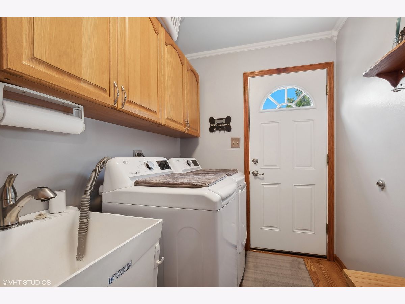
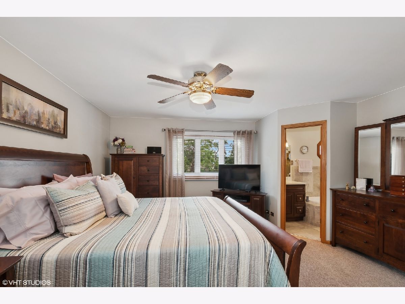
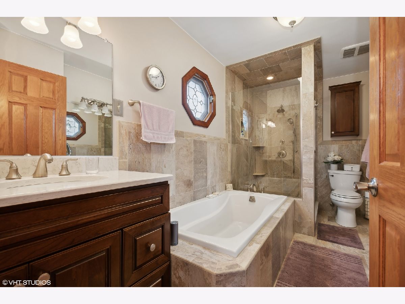
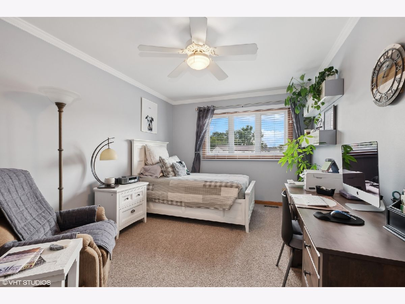
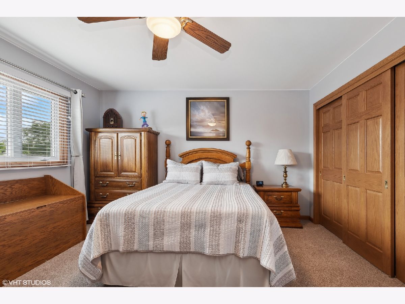
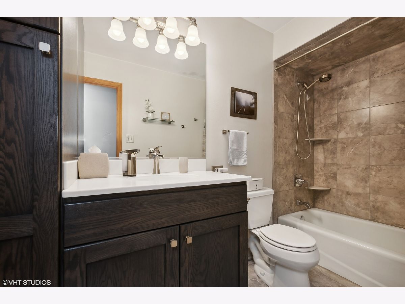
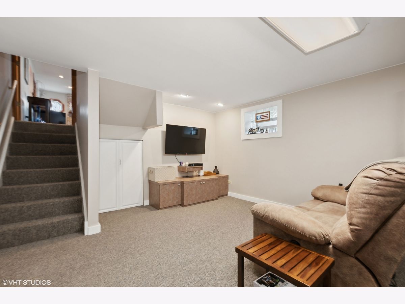
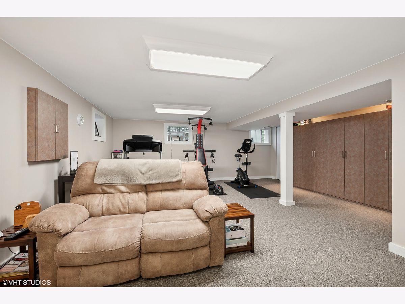
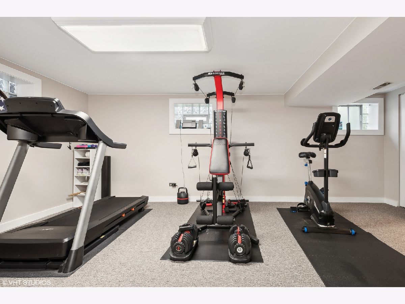
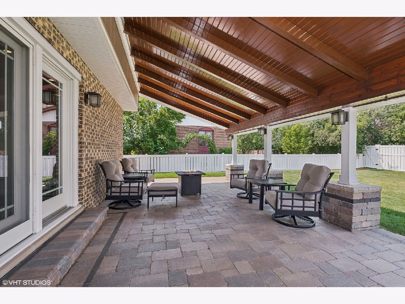
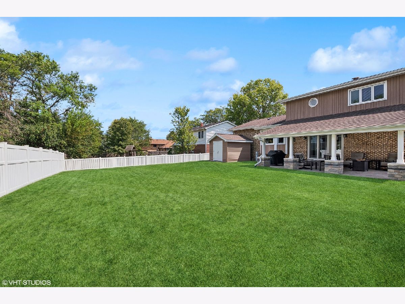
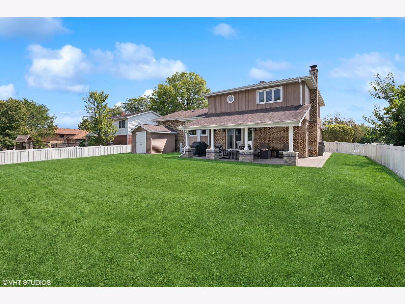
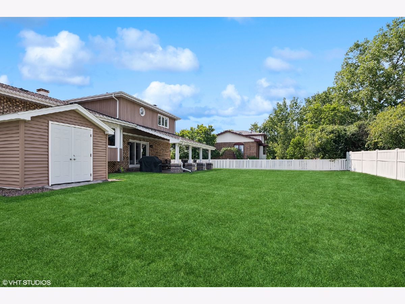
Room Specifics
Total Bedrooms: 3
Bedrooms Above Ground: 3
Bedrooms Below Ground: 0
Dimensions: —
Floor Type: —
Dimensions: —
Floor Type: —
Full Bathrooms: 3
Bathroom Amenities: Separate Shower,Soaking Tub
Bathroom in Basement: 0
Rooms: —
Basement Description: Finished,Crawl
Other Specifics
| 2 | |
| — | |
| Asphalt | |
| — | |
| — | |
| 92X136X81X125 | |
| Unfinished | |
| — | |
| — | |
| — | |
| Not in DB | |
| — | |
| — | |
| — | |
| — |
Tax History
| Year | Property Taxes |
|---|---|
| 2024 | $8,012 |
Contact Agent
Nearby Similar Homes
Nearby Sold Comparables
Contact Agent
Listing Provided By
@properties Christie's International Real Estate

