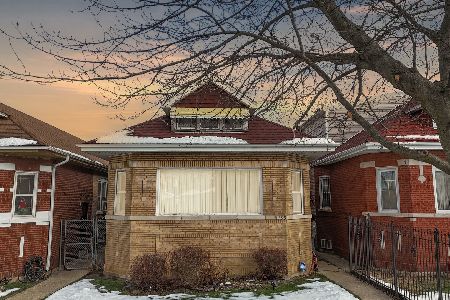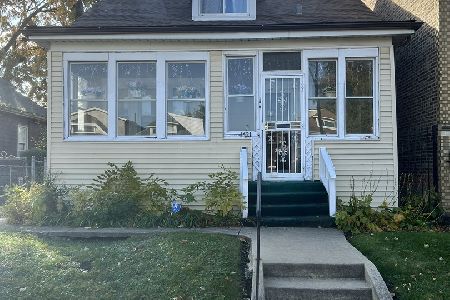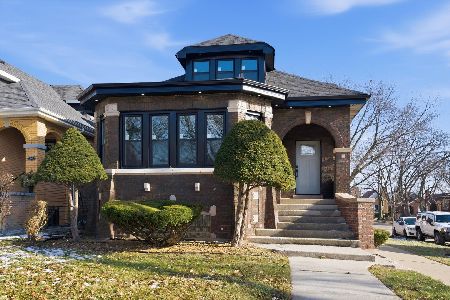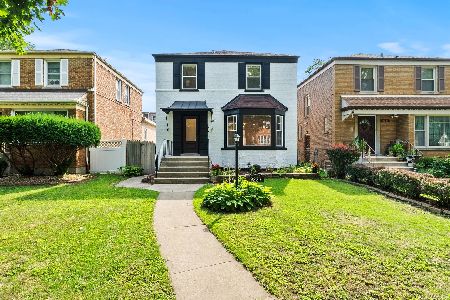9038 Marshfield Avenue, Washington Heights, Chicago, Illinois 60620
$195,000
|
Sold
|
|
| Status: | Closed |
| Sqft: | 2,400 |
| Cost/Sqft: | $83 |
| Beds: | 4 |
| Baths: | 3 |
| Year Built: | 1927 |
| Property Taxes: | $1,700 |
| Days On Market: | 5285 |
| Lot Size: | 0,00 |
Description
City Living Atmosphere is found in this picturesque neighborhood called Washington Heights.This totally rehabbed blonde brick bungalow consist of 4 bedrm/3bath plus a bonus room with a finish basement. RS&P homes features upgraded cabinetry,5/8"fire-rated drywall w/R-13 insulation,granite countertops & SS backsplash,SS Energy Star appl, Energy Star 95% efficiency A/C with dual pane vinyl windows + 200 amp electrical.
Property Specifics
| Single Family | |
| — | |
| Bungalow | |
| 1927 | |
| Full,Walkout | |
| — | |
| No | |
| — |
| Cook | |
| — | |
| 0 / Not Applicable | |
| None | |
| Public | |
| Public Sewer | |
| 07879885 | |
| 25062220330000 |
Property History
| DATE: | EVENT: | PRICE: | SOURCE: |
|---|---|---|---|
| 5 May, 2010 | Sold | $58,000 | MRED MLS |
| 7 Apr, 2010 | Under contract | $39,900 | MRED MLS |
| 31 Mar, 2010 | Listed for sale | $39,900 | MRED MLS |
| 18 Oct, 2011 | Sold | $195,000 | MRED MLS |
| 30 Aug, 2011 | Under contract | $199,500 | MRED MLS |
| 12 Aug, 2011 | Listed for sale | $199,500 | MRED MLS |
Room Specifics
Total Bedrooms: 4
Bedrooms Above Ground: 4
Bedrooms Below Ground: 0
Dimensions: —
Floor Type: Carpet
Dimensions: —
Floor Type: Hardwood
Dimensions: —
Floor Type: Hardwood
Full Bathrooms: 3
Bathroom Amenities: —
Bathroom in Basement: 1
Rooms: Breakfast Room,Mud Room
Basement Description: Finished,Exterior Access
Other Specifics
| — | |
| Concrete Perimeter | |
| — | |
| Deck, Storms/Screens | |
| — | |
| 30X125 | |
| — | |
| None | |
| Vaulted/Cathedral Ceilings, Skylight(s), Hardwood Floors, First Floor Bedroom | |
| Range, Microwave, Dishwasher, Refrigerator, Washer, Dryer | |
| Not in DB | |
| — | |
| — | |
| — | |
| — |
Tax History
| Year | Property Taxes |
|---|---|
| 2010 | $1,385 |
| 2011 | $1,700 |
Contact Agent
Nearby Similar Homes
Nearby Sold Comparables
Contact Agent
Listing Provided By
Coldwell Banker Residential









