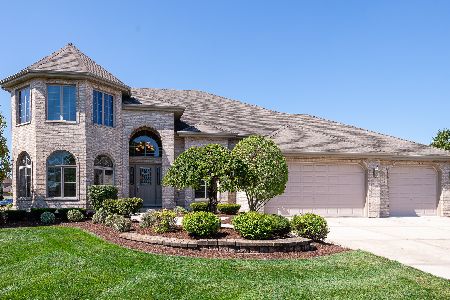9039 Stansted Road, Woodridge, Illinois 60517
$455,000
|
Sold
|
|
| Status: | Closed |
| Sqft: | 3,440 |
| Cost/Sqft: | $131 |
| Beds: | 4 |
| Baths: | 3 |
| Year Built: | 2003 |
| Property Taxes: | $11,773 |
| Days On Market: | 2846 |
| Lot Size: | 0,27 |
Description
Run Don't Walk to This Gorgeous 3440 Sq Ft Berkley Model in Farmingdale Village w/BRAND NEW Furnace & Central Air. Fresh Paint, Soaring Ceilings & Hardwood Flrs Greet & Lead You Thru 1st Flr. Formal Dining Rm w/Wainscot & New Light Fixtures. Hrdwd Staircase & Spindles-All Millwork Freshly Painted. Gourmet Kitchen w/Granite Counters, SS Appliances(New 36" Range & Hood), Eat in Area w/Bay & Door to Outdoor Oasis. Oversized Family Rm w/Custom Mantle & Built-Ins Flanking the FP, Wet Bar w/Wine Fridge & BRAND NEW Mini Fridge. Work from Home? Then the 1st Flr Den is Perfect. Freshly Painted & Carpeted 2nd Stry Boasts Oversized Master Bdrm Suite w/Siting Area, Custom WIC, Vaulted Tray Ceilings & Spa Like Bath, 3 Additional Generous Sized Bdrms & Full Bath. Need More Space-Full Unfinished Bsmnt w/Rough Plumbing is Waiting for Your Finishing Touches. Professionally Landscaped Fenced Yard Features InGround Pool, Hot Tub & Seating Areas. 3 Car Garage. Minutes To I-55 & 355. See it Before its GONE
Property Specifics
| Single Family | |
| — | |
| Contemporary | |
| 2003 | |
| Full | |
| BERKLEY | |
| No | |
| 0.27 |
| Du Page | |
| Farmingdale Village | |
| 0 / Not Applicable | |
| None | |
| Lake Michigan | |
| Public Sewer | |
| 09913777 | |
| 1006312005 |
Nearby Schools
| NAME: | DISTRICT: | DISTANCE: | |
|---|---|---|---|
|
Grade School
Oakwood Elementary School |
113A | — | |
|
Middle School
Old Quarry Middle School |
113A | Not in DB | |
|
High School
Lemont Twp High School |
210 | Not in DB | |
|
Alternate Elementary School
River Valley Elementary School |
— | Not in DB | |
Property History
| DATE: | EVENT: | PRICE: | SOURCE: |
|---|---|---|---|
| 17 May, 2018 | Sold | $455,000 | MRED MLS |
| 20 Apr, 2018 | Under contract | $449,900 | MRED MLS |
| 12 Apr, 2018 | Listed for sale | $449,900 | MRED MLS |
Room Specifics
Total Bedrooms: 4
Bedrooms Above Ground: 4
Bedrooms Below Ground: 0
Dimensions: —
Floor Type: Carpet
Dimensions: —
Floor Type: Carpet
Dimensions: —
Floor Type: Carpet
Full Bathrooms: 3
Bathroom Amenities: Whirlpool,Separate Shower,Double Sink
Bathroom in Basement: 0
Rooms: Eating Area,Office,Sitting Room
Basement Description: Unfinished,Bathroom Rough-In
Other Specifics
| 3 | |
| Concrete Perimeter | |
| Concrete | |
| Patio, In Ground Pool | |
| Corner Lot,Fenced Yard | |
| 125X94 | |
| Unfinished | |
| Full | |
| Vaulted/Cathedral Ceilings, Hot Tub, Bar-Wet, Hardwood Floors, First Floor Bedroom, First Floor Laundry | |
| Range, Dishwasher, Refrigerator, Stainless Steel Appliance(s), Wine Refrigerator, Range Hood | |
| Not in DB | |
| Sidewalks, Street Lights, Street Paved | |
| — | |
| — | |
| Wood Burning, Gas Starter |
Tax History
| Year | Property Taxes |
|---|---|
| 2018 | $11,773 |
Contact Agent
Nearby Similar Homes
Nearby Sold Comparables
Contact Agent
Listing Provided By
RE/MAX Professionals Select





