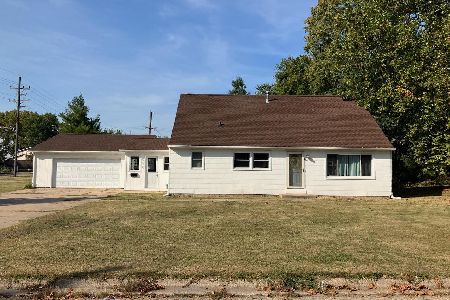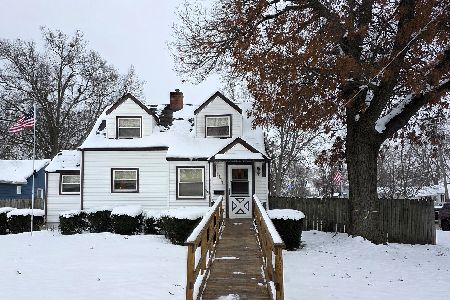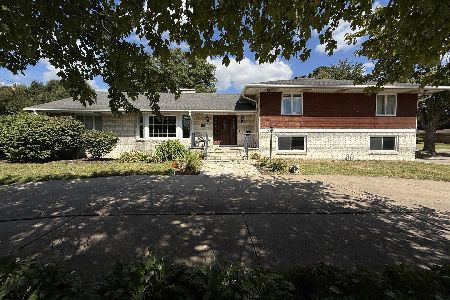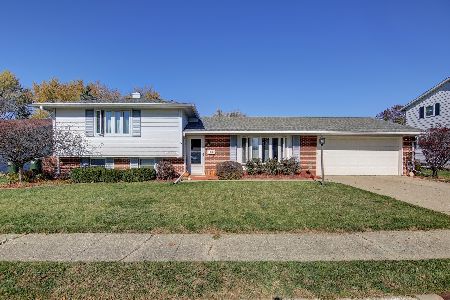904 19th Street, Sterling, Illinois 61081
$125,000
|
Sold
|
|
| Status: | Closed |
| Sqft: | 1,697 |
| Cost/Sqft: | $75 |
| Beds: | 3 |
| Baths: | 2 |
| Year Built: | 1968 |
| Property Taxes: | $3,491 |
| Days On Market: | 3538 |
| Lot Size: | 0,00 |
Description
Neat as a pin, move in ready home. Freshly painted interior. Replacement windows and exterior doors throughout. Newer wood type flooring in dining room. New roof '10. De-watering system in lower level. Spacious 14x25 deck. Professional landscaped and fenced back yard. 10x18 shed.
Property Specifics
| Single Family | |
| — | |
| Tri-Level | |
| 1968 | |
| Partial | |
| — | |
| No | |
| — |
| Whiteside | |
| — | |
| 0 / Not Applicable | |
| None | |
| Public | |
| Public Sewer | |
| 09207636 | |
| 11153040270000 |
Nearby Schools
| NAME: | DISTRICT: | DISTANCE: | |
|---|---|---|---|
|
Middle School
Challand Middle School |
5 | Not in DB | |
|
High School
Sterling High School |
5 | Not in DB | |
Property History
| DATE: | EVENT: | PRICE: | SOURCE: |
|---|---|---|---|
| 29 Jun, 2012 | Sold | $123,500 | MRED MLS |
| 10 May, 2012 | Under contract | $126,900 | MRED MLS |
| 22 Mar, 2012 | Listed for sale | $126,900 | MRED MLS |
| 17 Jun, 2016 | Sold | $125,000 | MRED MLS |
| 29 Apr, 2016 | Under contract | $127,500 | MRED MLS |
| 26 Apr, 2016 | Listed for sale | $127,500 | MRED MLS |
| 1 Feb, 2018 | Sold | $51,000 | MRED MLS |
| 15 Jan, 2018 | Under contract | $51,500 | MRED MLS |
| — | Last price change | $52,900 | MRED MLS |
| 2 Oct, 2017 | Listed for sale | $69,900 | MRED MLS |
| 7 Aug, 2020 | Sold | $125,000 | MRED MLS |
| 25 Jun, 2020 | Under contract | $119,900 | MRED MLS |
| 22 Jun, 2020 | Listed for sale | $119,900 | MRED MLS |
| 5 Dec, 2022 | Sold | $152,000 | MRED MLS |
| 3 Nov, 2022 | Under contract | $154,900 | MRED MLS |
| 1 Nov, 2022 | Listed for sale | $154,900 | MRED MLS |
| 16 Apr, 2024 | Sold | $165,000 | MRED MLS |
| 29 Feb, 2024 | Under contract | $159,900 | MRED MLS |
| 26 Feb, 2024 | Listed for sale | $159,900 | MRED MLS |
Room Specifics
Total Bedrooms: 3
Bedrooms Above Ground: 3
Bedrooms Below Ground: 0
Dimensions: —
Floor Type: Carpet
Dimensions: —
Floor Type: Carpet
Full Bathrooms: 2
Bathroom Amenities: —
Bathroom in Basement: 1
Rooms: No additional rooms
Basement Description: Partially Finished
Other Specifics
| 2 | |
| Concrete Perimeter | |
| Concrete | |
| Deck | |
| Fenced Yard | |
| 80X140 | |
| — | |
| Full | |
| — | |
| Range, Microwave, Dishwasher, Refrigerator | |
| Not in DB | |
| Sidewalks, Street Lights, Street Paved | |
| — | |
| — | |
| — |
Tax History
| Year | Property Taxes |
|---|---|
| 2012 | $3,419 |
| 2016 | $3,491 |
| 2018 | $2,637 |
| 2020 | $1,672 |
| 2022 | $4,338 |
| 2024 | $2,891 |
Contact Agent
Nearby Similar Homes
Nearby Sold Comparables
Contact Agent
Listing Provided By
Re/Max Sauk Valley











