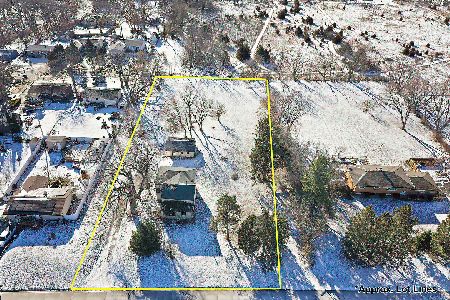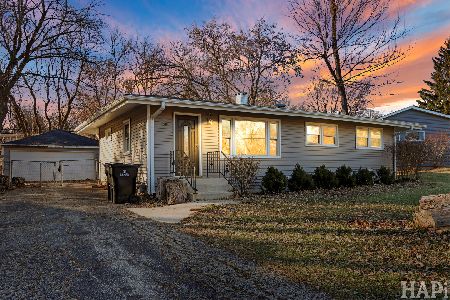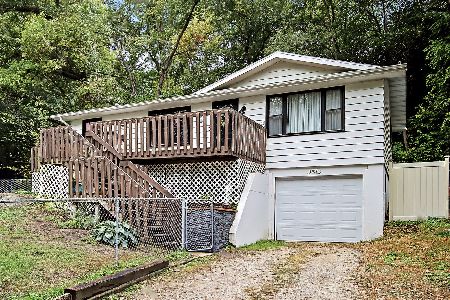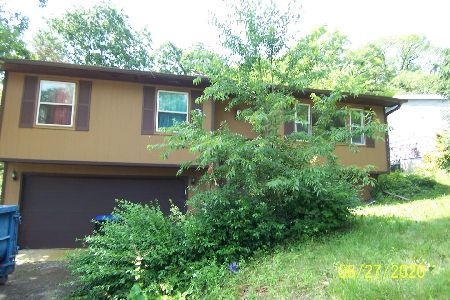904 Amby Lane, Mchenry, Illinois 60051
$272,000
|
Sold
|
|
| Status: | Closed |
| Sqft: | 2,060 |
| Cost/Sqft: | $140 |
| Beds: | 4 |
| Baths: | 3 |
| Year Built: | 1973 |
| Property Taxes: | $5,569 |
| Days On Market: | 1948 |
| Lot Size: | 0,66 |
Description
IMPRESSIVE! Private lot in a quiet neighborhood! Open concept and a kitchen that dreams are made of! All white cabinetry, corian countertops, WALK-IN PANTRY, newer appliances and huge island. Dining area has built ins for additional storage. Multiple areas for entertaining! Large sun room overlooking the back & large porch overlooking the front! Sit back and watch the game in the spacious family room with gas fireplace and high ceilings. This beautiful 4 bedroom home comes complete with TWO master suites! Heated 2 car garage + large shed for additional storage. Too much to mention! This home is a must see! Johnsburg School District.
Property Specifics
| Single Family | |
| — | |
| Ranch | |
| 1973 | |
| None | |
| — | |
| No | |
| 0.66 |
| Mc Henry | |
| — | |
| 0 / Not Applicable | |
| None | |
| Public | |
| Septic-Private | |
| 10861087 | |
| 1005302015 |
Nearby Schools
| NAME: | DISTRICT: | DISTANCE: | |
|---|---|---|---|
|
Grade School
Ringwood School Primary Ctr |
12 | — | |
|
Middle School
Johnsburg Junior High School |
12 | Not in DB | |
|
High School
Johnsburg High School |
12 | Not in DB | |
Property History
| DATE: | EVENT: | PRICE: | SOURCE: |
|---|---|---|---|
| 6 Apr, 2015 | Sold | $130,000 | MRED MLS |
| 28 Nov, 2014 | Under contract | $170,000 | MRED MLS |
| — | Last price change | $175,000 | MRED MLS |
| 20 Oct, 2013 | Listed for sale | $219,000 | MRED MLS |
| 27 Oct, 2020 | Sold | $272,000 | MRED MLS |
| 28 Sep, 2020 | Under contract | $289,000 | MRED MLS |
| 17 Sep, 2020 | Listed for sale | $289,000 | MRED MLS |








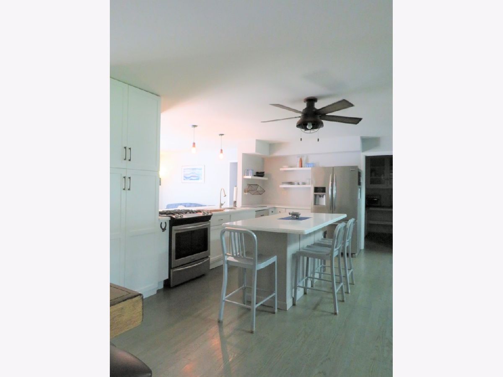




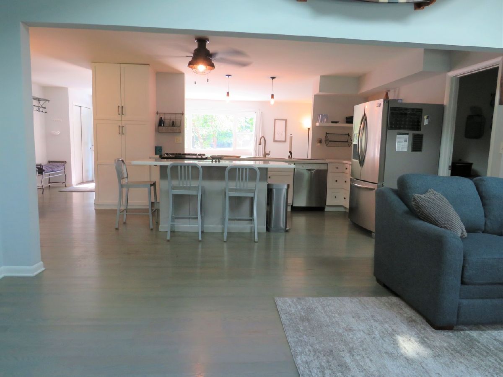

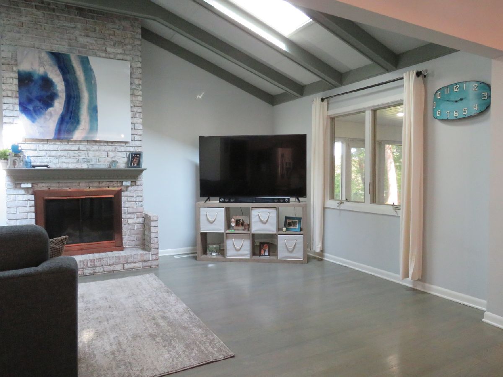

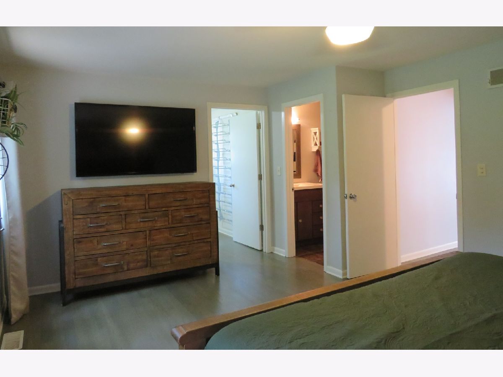
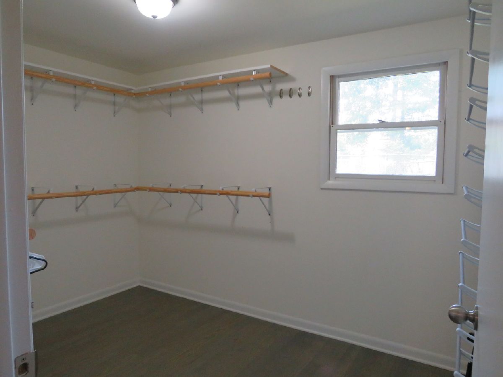
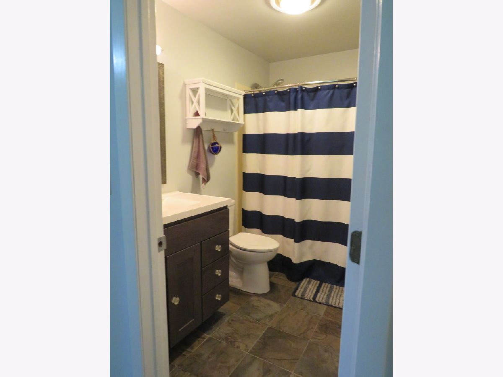

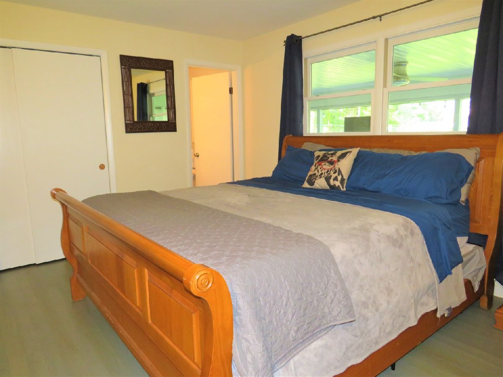

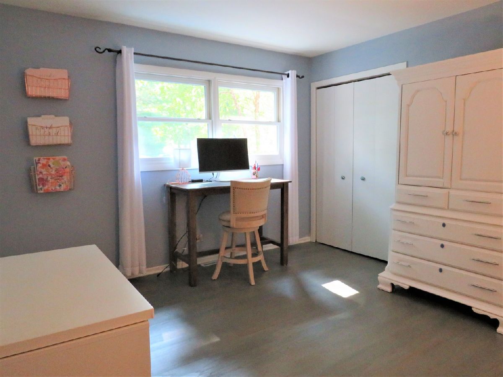
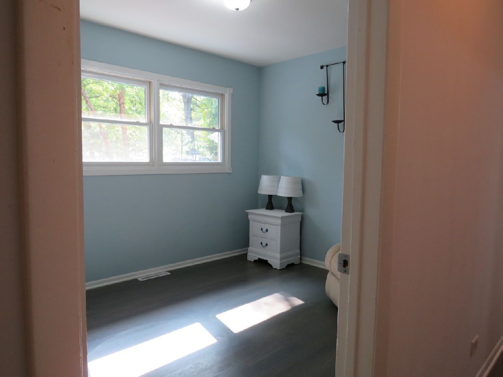
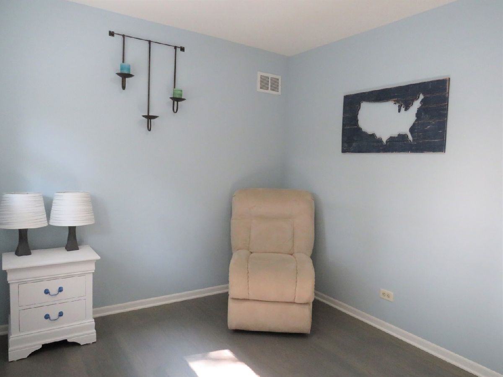
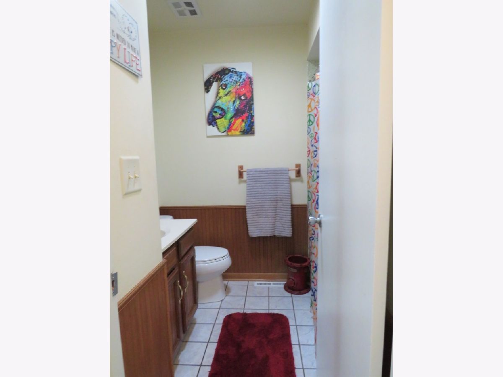

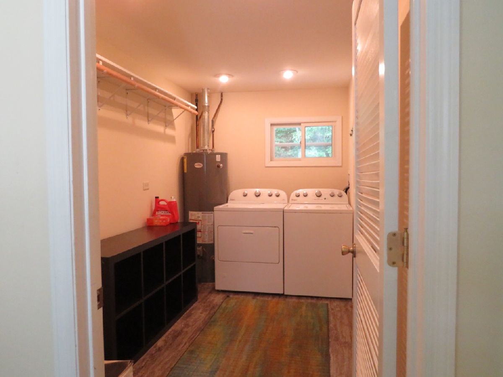
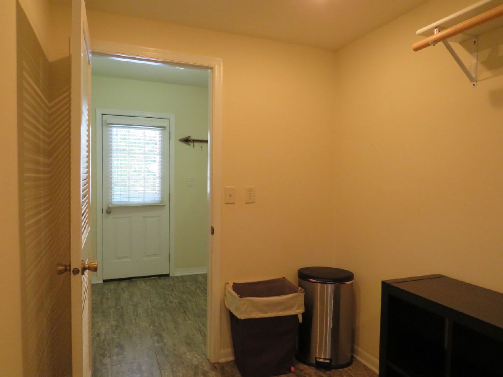

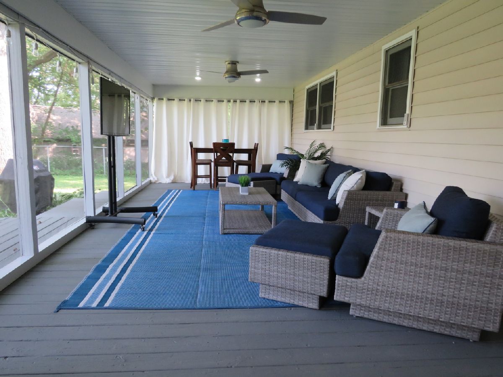
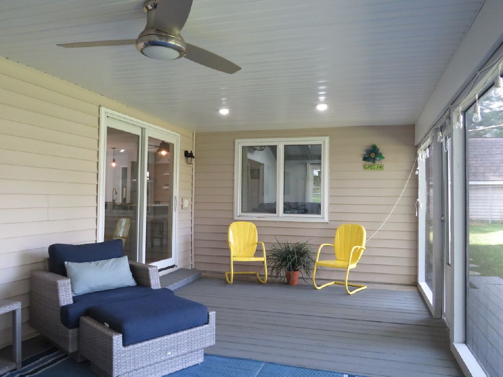
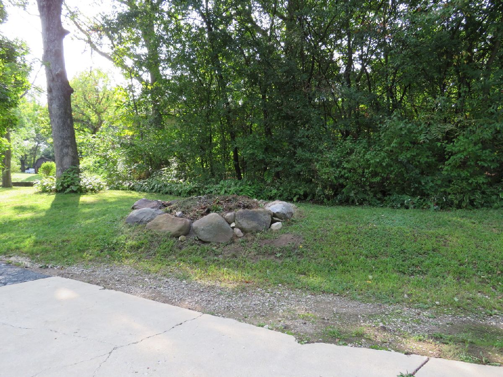

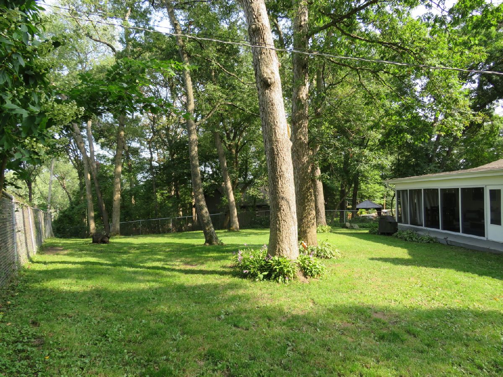
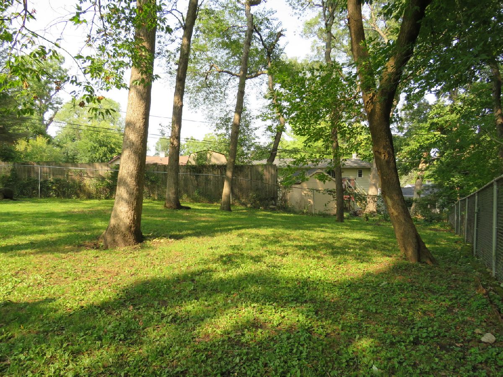
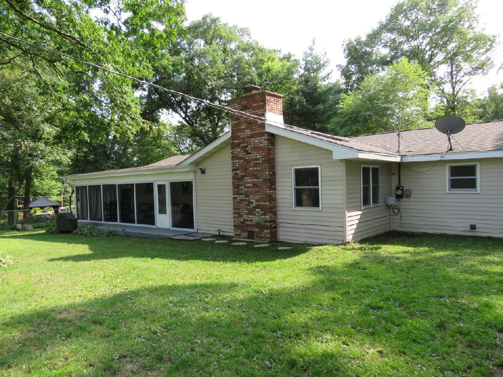
Room Specifics
Total Bedrooms: 4
Bedrooms Above Ground: 4
Bedrooms Below Ground: 0
Dimensions: —
Floor Type: Hardwood
Dimensions: —
Floor Type: Hardwood
Dimensions: —
Floor Type: Hardwood
Full Bathrooms: 3
Bathroom Amenities: —
Bathroom in Basement: 0
Rooms: Deck,Mud Room
Basement Description: Crawl
Other Specifics
| 2 | |
| Concrete Perimeter | |
| Asphalt,Concrete | |
| Deck, Patio, Screened Patio | |
| — | |
| 0.659 | |
| Pull Down Stair,Unfinished | |
| Full | |
| Vaulted/Cathedral Ceilings, Hardwood Floors, First Floor Bedroom, First Floor Laundry, First Floor Full Bath, Walk-In Closet(s), Granite Counters | |
| Range, Dishwasher, Refrigerator, Washer, Dryer | |
| Not in DB | |
| — | |
| — | |
| — | |
| Gas Log |
Tax History
| Year | Property Taxes |
|---|---|
| 2015 | $4,657 |
| 2020 | $5,569 |
Contact Agent
Nearby Similar Homes
Nearby Sold Comparables
Contact Agent
Listing Provided By
US Homes Inc.

